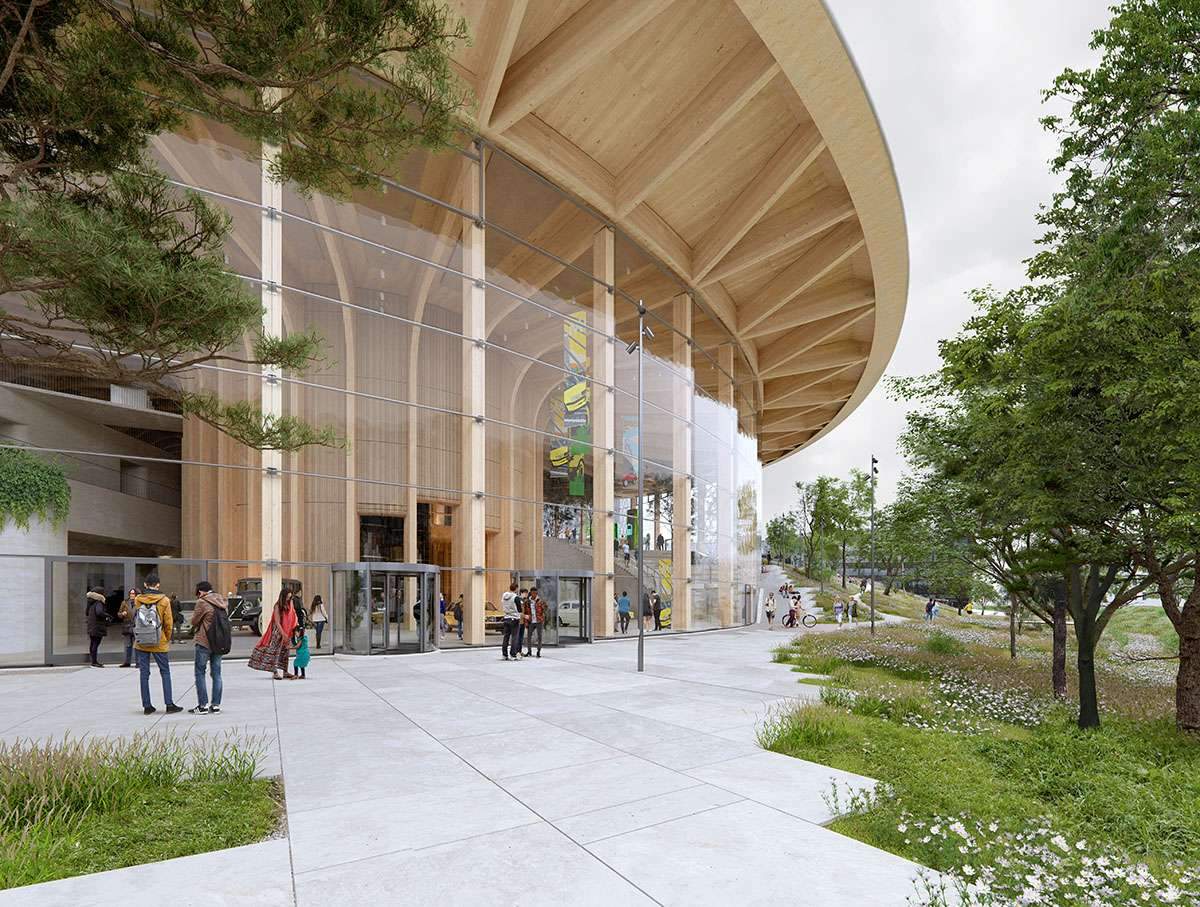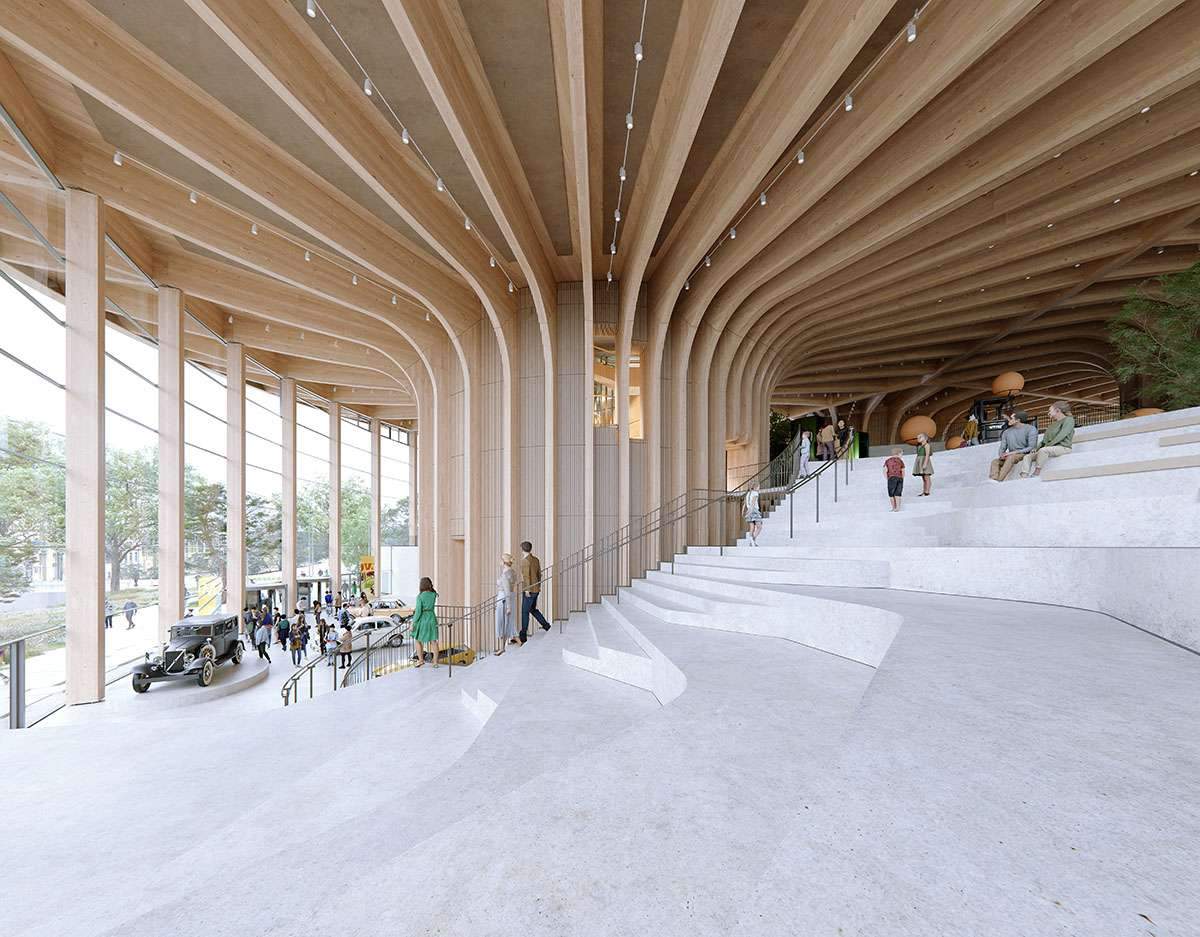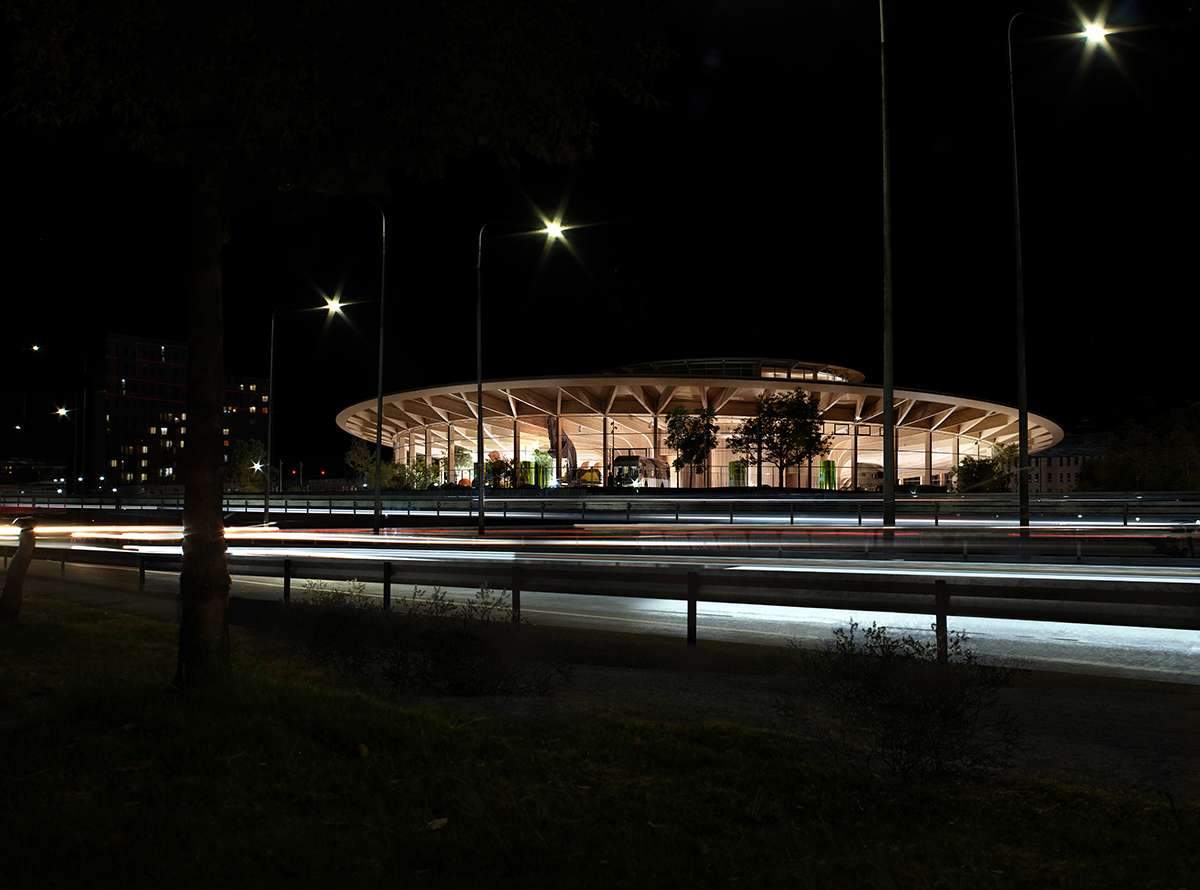World of Volvo Center The full wood experience,
Henning Larsen has revealed a design for the all-timber experience center, for World of Volvo in the original Swedish landscape.
Design Features
The design is a new center of expertise, a meeting place for the famous Swedish brands,
Volvo Cars and the Volvo Group in Gothenburg, Sweden, called Volvo World.
The Experience Center covers an area of 22,000 square meters,
while construction has begun in Gothenburg and is expected to be completed in late 2023, with an opening to visitors in 2024.
The circular structure will be built entirely of timber, building on a long tradition of woodworking,
in Sweden like many Nordic countries.
Located in the Juvenile District in Gothenburg, the project will combine elements of landscape,
ecological and Scandinavian traditions in a unique design.
The World of Volvo gave designers the opportunity to explore the deep relationship between architecture and the natural environment,
through its deep connection to Scandinavia, from its landscapes to its architectural traditions.
The team committed to creating a new landmark, icon and destination in downtown Gothenburg.
In addition to its commitment to bringing people together in an inspiring meeting place,
it reflects Volvo’s human-centered approach and perspectives.

Design goals
The design goal of World of Volvo is to provide a premium experience in a place where we combine entertainment, exhibitions, talks,
conferences and music, as well as food, drink and shopping.
Henning Larsen designed a circular model for the World of Volvo to be able to include both caring for nature and caring for people.
The design invites visitors to create their own experience indoors and out,
regardless of whether they hold exhibition tickets indoors.
Where the goal was to give shape to something so fundamental to the Swedish spirit,
the shape of the Volvo World Circle, the material of wood and its integration into the landscape,
the design of the New Volvo World takes a modern approach.

Design shape
Inside, the beams and columns will be constructed from glulam,
a wood product made up of multiple layers of dimensional lumber bonded by a durable moisture-resistant structural adhesive.
Computer-controlled manufacturing allows cutting of curved glulam pieces with a high degree of precision.
The rigidity and continuity of the structure are ensured by metal joints that can be hidden within the wooden members.
In addition to manufacturing floorboards of cross-laminated timber (CLT) from local sources.
Architecture is currently in the midst of a timber renaissance,
with new milestones in timber construction being achieved at an accelerating pace.
But despite major strides in structural development, not keeping pace with aesthetic expression,
the Volvo World’s design was an exciting opportunity to push boundaries.
Hopefully it will set a new standard for the many ways in which wood can be used in architecture.
The architects refer to nature, by creating the concept of the building with curved “branches”
and a “canopy-like” structure on the roof.
The main concept of the structure is centered on the idea of the mountain – the landscape and the base of the building – and the tree – the building itself.
World of Volvo Center The full wood experience
The large landscape surrounding the building brings the nature of Sweden to the center of Gothenburg,
covering the area with delicate flowers and native plants blooming among the rocky outcrops and winding paths.
And so just as in landscapes across the country, visitors are encouraged to live in the landscape as they like,
observing the principle of “allemansrätten”: leaving no traces.
Three vast “trees” grow out of the mountain, their trunks large enough to hold small exhibition spaces,
vertical circulation, bran gallery, and also service functions.
The open space between the trees will also be left largely empty, with the exception of the carved staircases – the lush Swedish forest floor –
connecting the level and displaying the elements that dot the grounds.
The interior space blends seamlessly with the outdoors,
with floor-to-ceiling glass facades creating a seamless transition to nature sprawling beyond.

Design Location
The World of Volvo is located along Mölndalsån, connected to a park that traces the east bank of the stream all the way to Gothenburg city Centre.
A number of green and functional cross-links of different types connect both sides of the river, a
llowing visitors to navigate towards the site as they choose.
While these connections enhance the physical accessibility of walking and cycling,
they also restore the ecological and visual connection to Mölndalsån.
The E6 motorway runs across from the World of Volvo site,
where travelers can catch a high-speed glimpse of the project’s pitched roof and the galleries inside.
Whether it passes from the east at 80 km/h or from the west at 5 km/h, the building does not fully reveal all of its interior spaces,
it is up to visitors to make their way and decide their own experience.
For more architectural news


 العربية
العربية