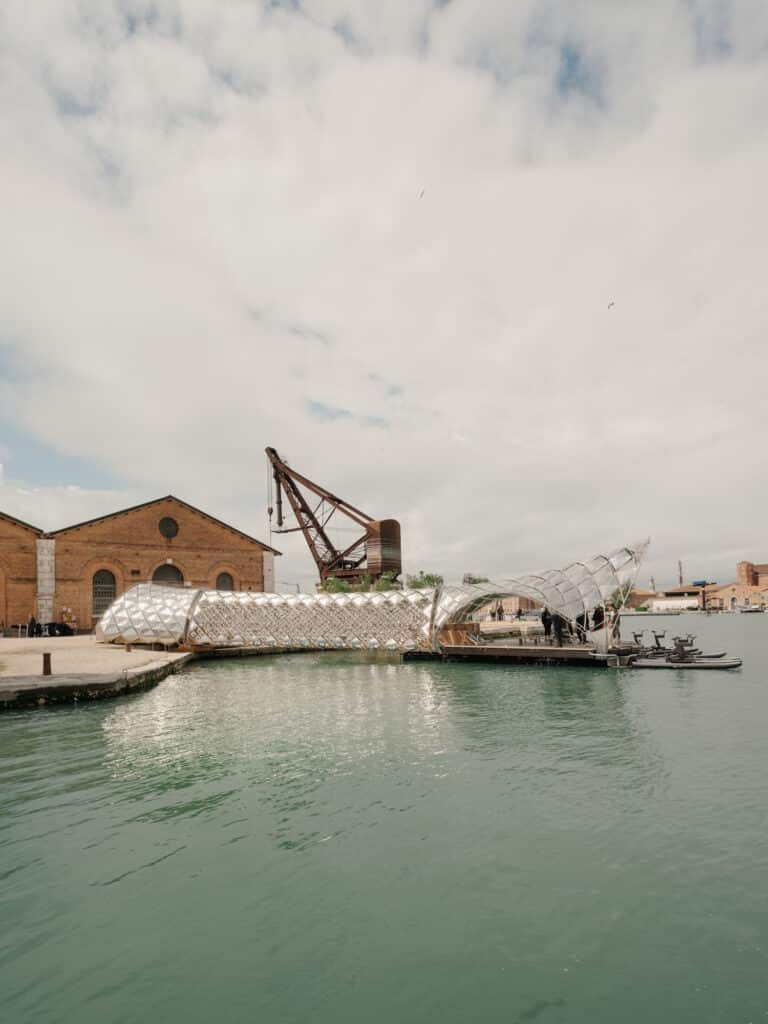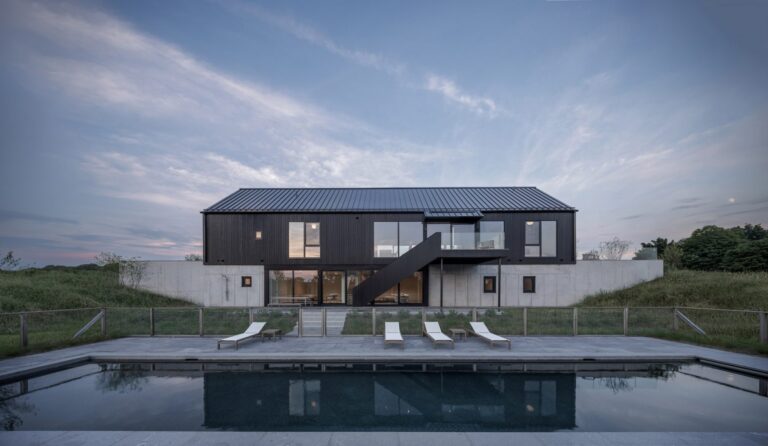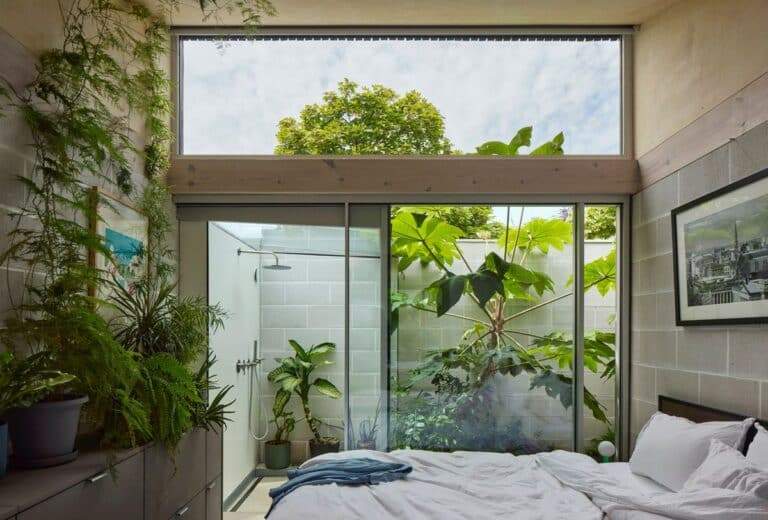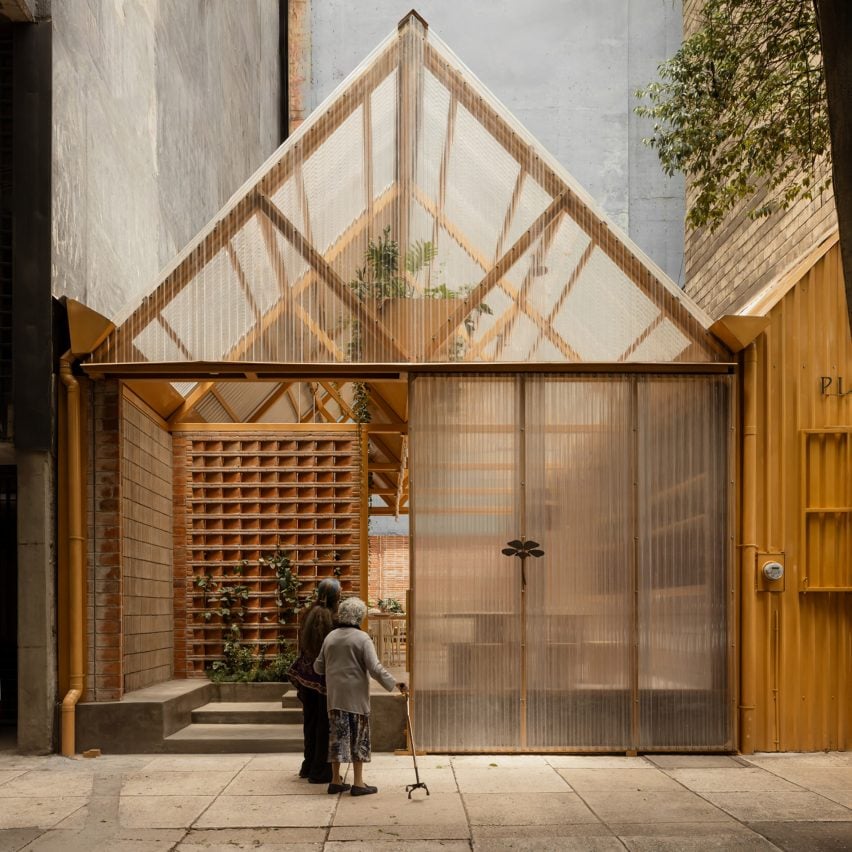تقع فيلا مونبلييه عند سفح جبل سان-برونو، على مشارف مونتريال، وهي تحفة معمارية تجسد الأناقة الهادئة. صممها فيفز سان-لوران وATA Architecture، هذا المنزل المكون من ثلاثة طوابق يندمج بسلاسة مع محيطه الغابي، ليقدم ملاذاً ينعم بالهدوء ويُبرز الانسجام بين الشكل، الضوء، والطبيعة.
على عكس التصاميم الحديثة الصارخة، لا يسعى هذا المسكن لجذب الانتباه، بل يدعو للتأمل الهادئ. كل تفصيل، من الجدران المنحنية إلى المواد المختارة بعناية، يعزز الإحساس بالسلام والاتصال بالطبيعة. سنأخذكم في جولة غرفته واحدة لنكتشف كيف يعمل التصميم المعماري والداخلي معاً لخلق مساحة راقية وهادئة في آن واحد.
وصول هادئ: المدخل
الاقتراب من فيلا مونبلييه يشبه اكتشاف ملاذ سري. الدهليز الخطي، البسيط في شكله والغني في تفاصيله، يحدد النغمة الجمالية للمنزل.
- رف عائم وجدران منحنية: رف حجري فاتح يمتد على طول جدار منحنٍ بلطف، مقدماً سمة التكرار الهندسي اللطيف في المنزل.
- لمسات طبيعية: مزهرية زجاجية رفيعة تحتوي على أزهار خضراء ناعمة تضفي حياة على المساحة دون أن تزعج هدوئها.
- أرضية من نمط “أوبوس إنكرتوم”: البلاط الخزفي المرتب بطريقة غير منتظمة يحاكي قطع الأردواز الطبيعي، بألوان كريمي، رملي، وتراكوتا تضفي دفئاً وعمقاً.
هذا المدخل ليس مجرد ممر، بل تمهيد لفلسفة المنزل: الرفاهية الهادئة، المواد الطبيعية، والانتقالات السلسة.
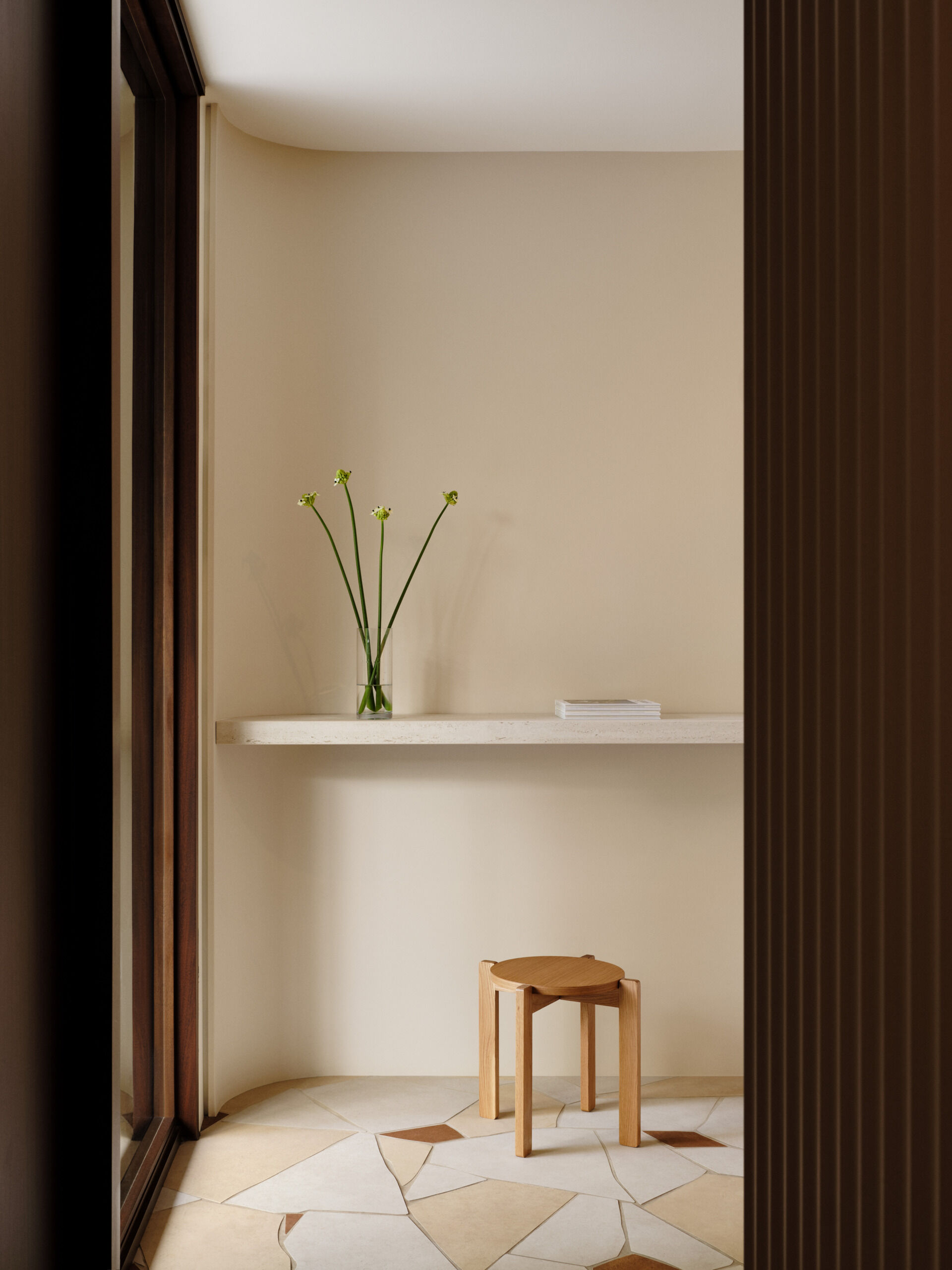
الضوء والانسيابية: التخطيط الداخلي
يتجنب التصميم المعماري للمنزل التقسيمات الحادة، مستخدماً الجدران لتوجيه الحركة بدلاً من عرقلة المساحة. الضوء الطبيعي يتدفق بسهولة عبر المساحات، معززاً الانسيابية بين الغرف.
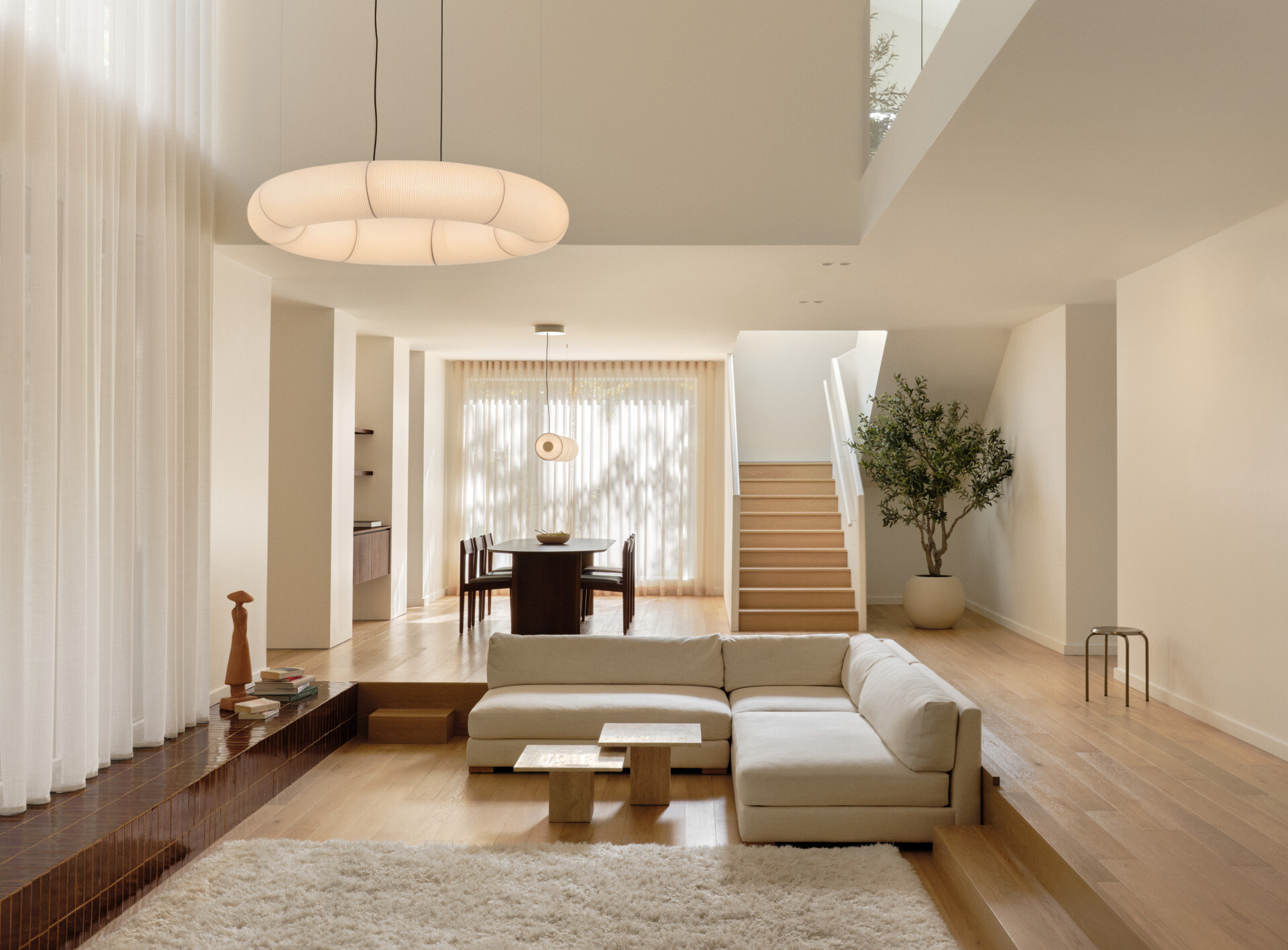
دفء متعدد الطبقات: غرفة المعيشة
غرفة المعيشة، المنخفضة قليلاً والمحاطة بالدفء، تبدو وكأنها منحوتة من المشهد الطبيعي المحيط. من أبرز ميزاتها:
- مدفأة خطية: موضوعة على منصة من البلاط التراكوتا الزجاجي، لتكون نقطة جذب مركزية.
- المنحنيات الناعمة والملمس: الجدران الجصية البيضاء ذات الحواف المستديرة تعكس الأشكال العضوية للمنزل، بينما تضيف السجادة العاجية الناعمة راحة للقدمين.
- توازن الأثاث: أريكة مدمجة فاتحة اللون تتناقض مع كرسي جلدي أسود أنيق، مما يخلق تناغماً بصرياً دون فوضى.
- ارتفاع مزدوج للأسقف: ستارة شفافة تبرز ارتفاع السقف، بينما تضيف إضاءة من ورق الواشي توهجاً دافئاً.
هذه المساحة تجسد التصميم الحيوي، حيث يتعايش العمران والطبيعة بتناغم تام.
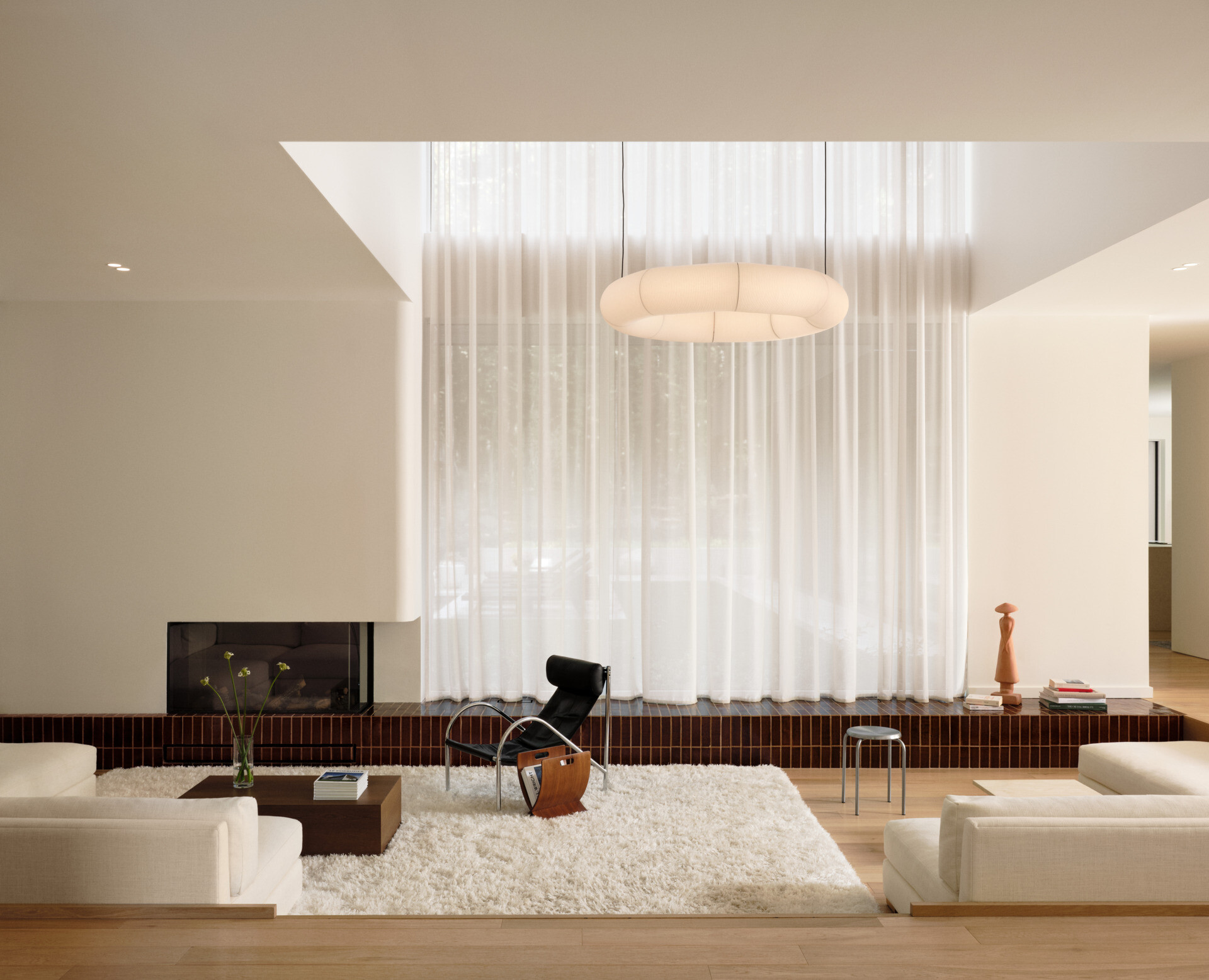
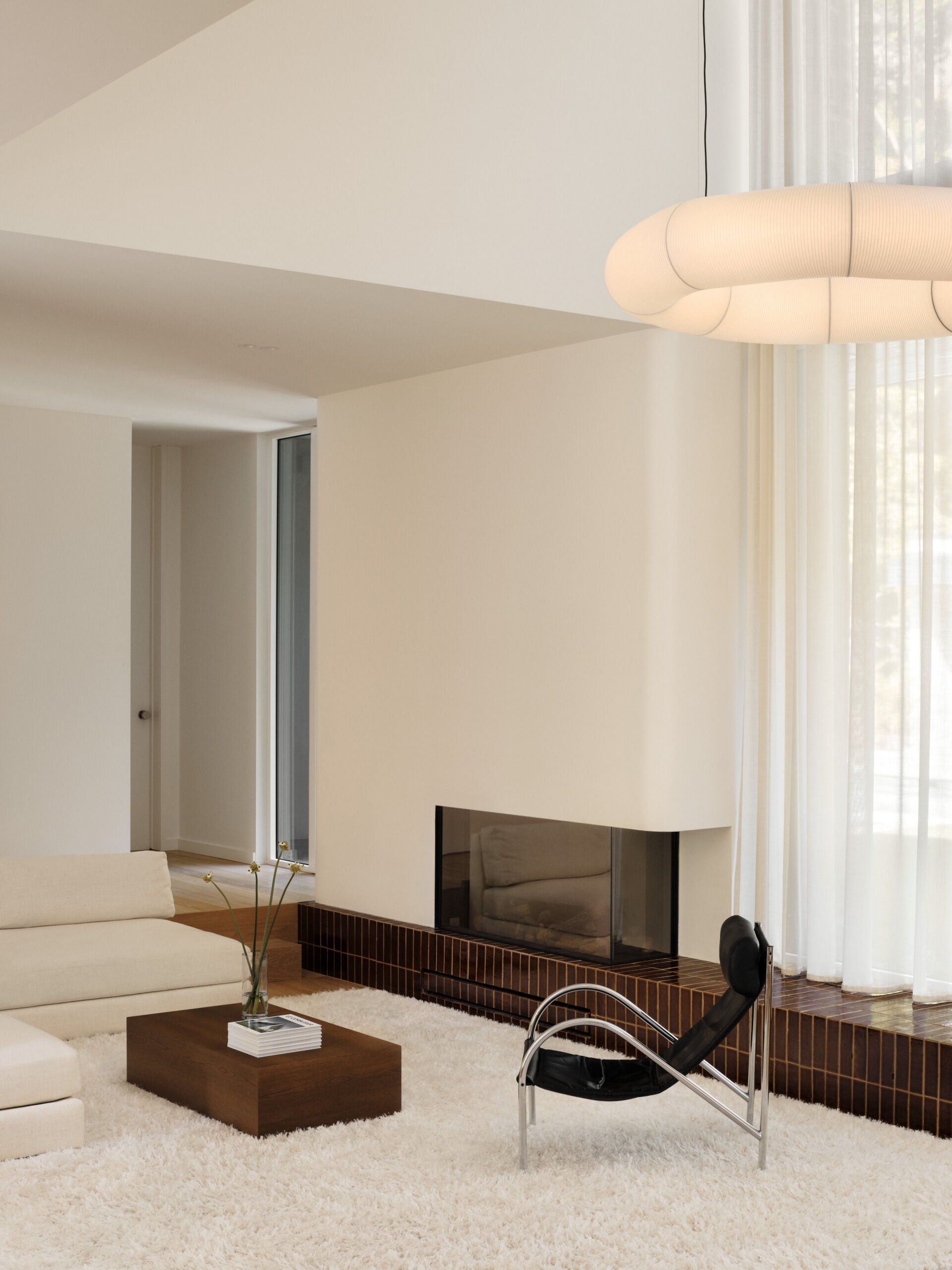
التناقضات والانحناءات: منطقة تناول الطعام
المجاور لغرفة المعيشة، منطقة تناول الطعام تلاعب بالتوازن والتباين:
- طاولة خشبية داكنة مقابل أرضية بلوط فاتحة: تباين مثير لكن متناغم.
- استمرارية المنحنيات: الحواف المستديرة للجدران والأثاث تعزز الإحساس بالحركة اللطيفة، مما يعكس الجمالية الانسيابية للمنزل.
- ضوء طبيعي: النوافذ الكبيرة تضمن بقاء المساحة مشرقة ومتصلة بالخارج.
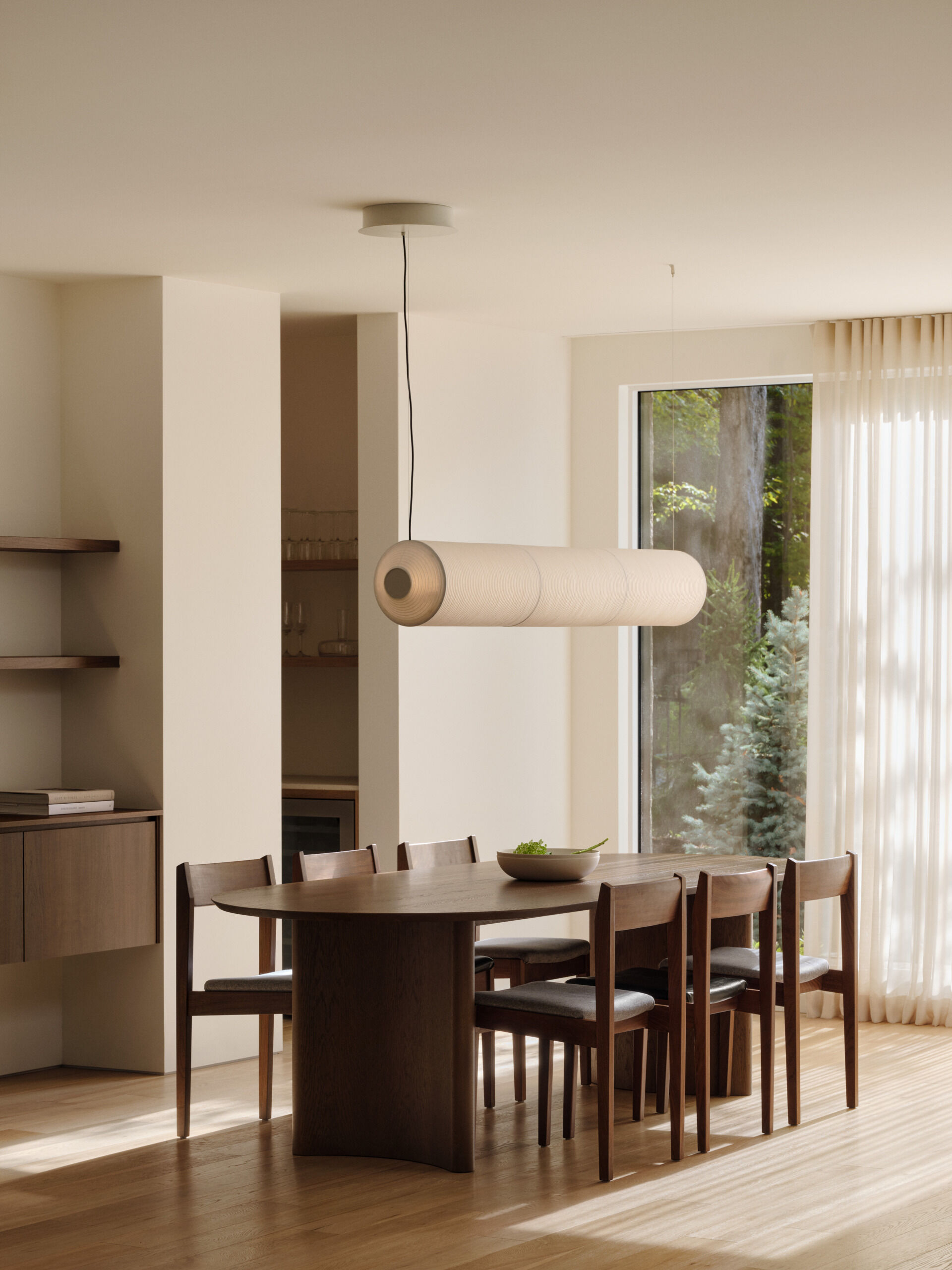
التقشف النحتي: المطبخ
المطبخ هنا هو دراسة في الدراما الهادئة، حيث تلتقي الوظائف بالفن:
- نافذة كاللوحة الحية: إطلالة واسعة على الغابة تحول المنظر إلى عمل فني يتغير مع الفصول.
- جزيرة حجرية ضخمة: سطح من الحجر الفاتح بحافة شلالية يضيف وزناً نحتياً.
- بساطة أنيقة: مقعدان بار من خشب البلوط الرفيع يكملان لغة التصميم الراقية للمنزل.
هذا المطبخ يثبت أن التقشف لا يجب أن يكون باردا—المواد الدافئة والضوء الطبيعي يبقيانه مرحباً.
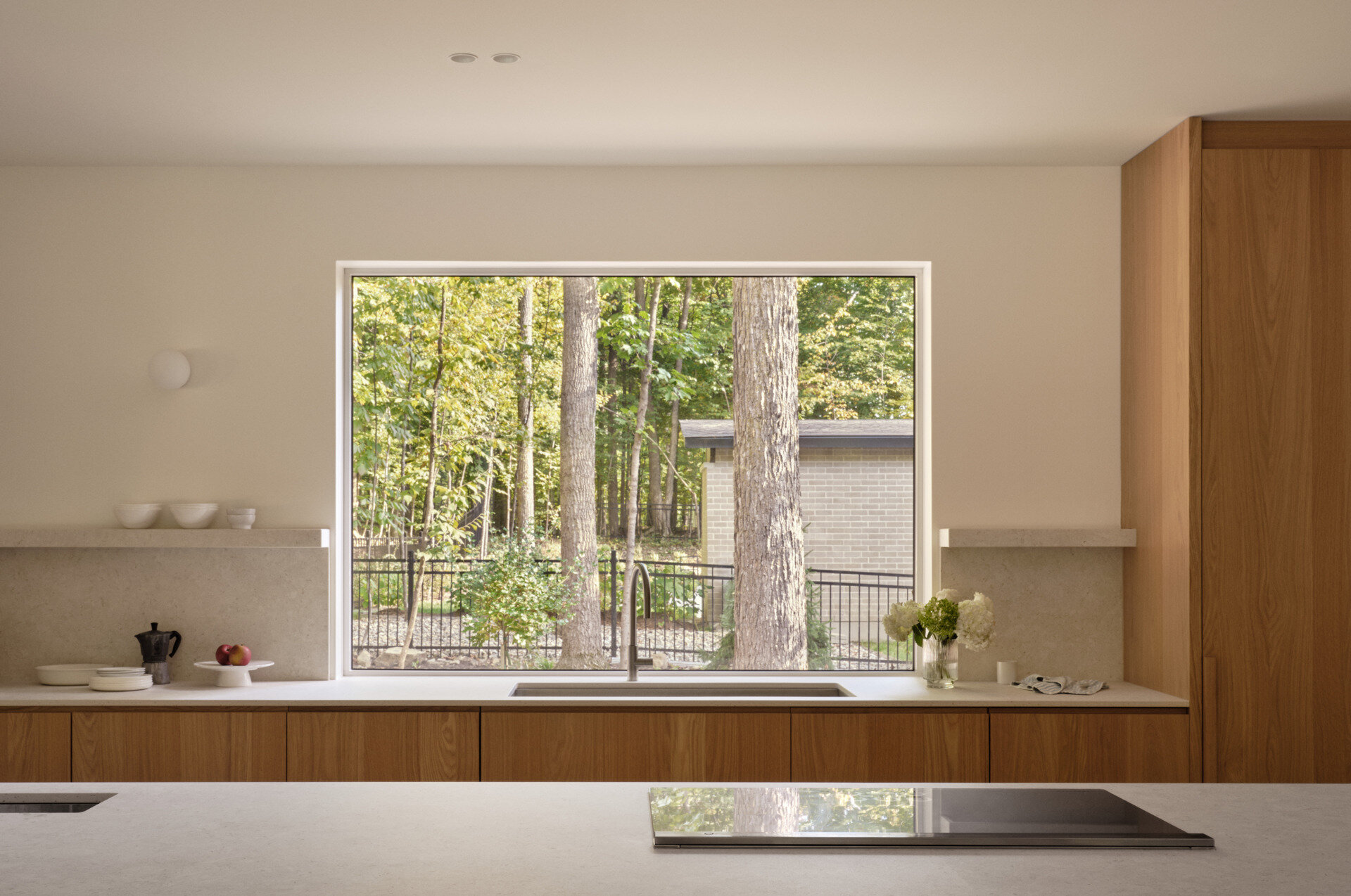
أناقة تحت الأقدام: الأرضيات
أرضيات فيلا مونبلييه هي خلفية وبيان في آن واحد:
- الدهليز: بلاط خزفي مستوحى من الأردواز بألوان ترابية.
- غرف المعيشة: ألواح بلوط فاتحة تعزز الدفء دون طغيان.
- تناغم نسيجي: كل سطح يدعم الإيقاع الهادئ للمنزل، مما يضمن التماسك.
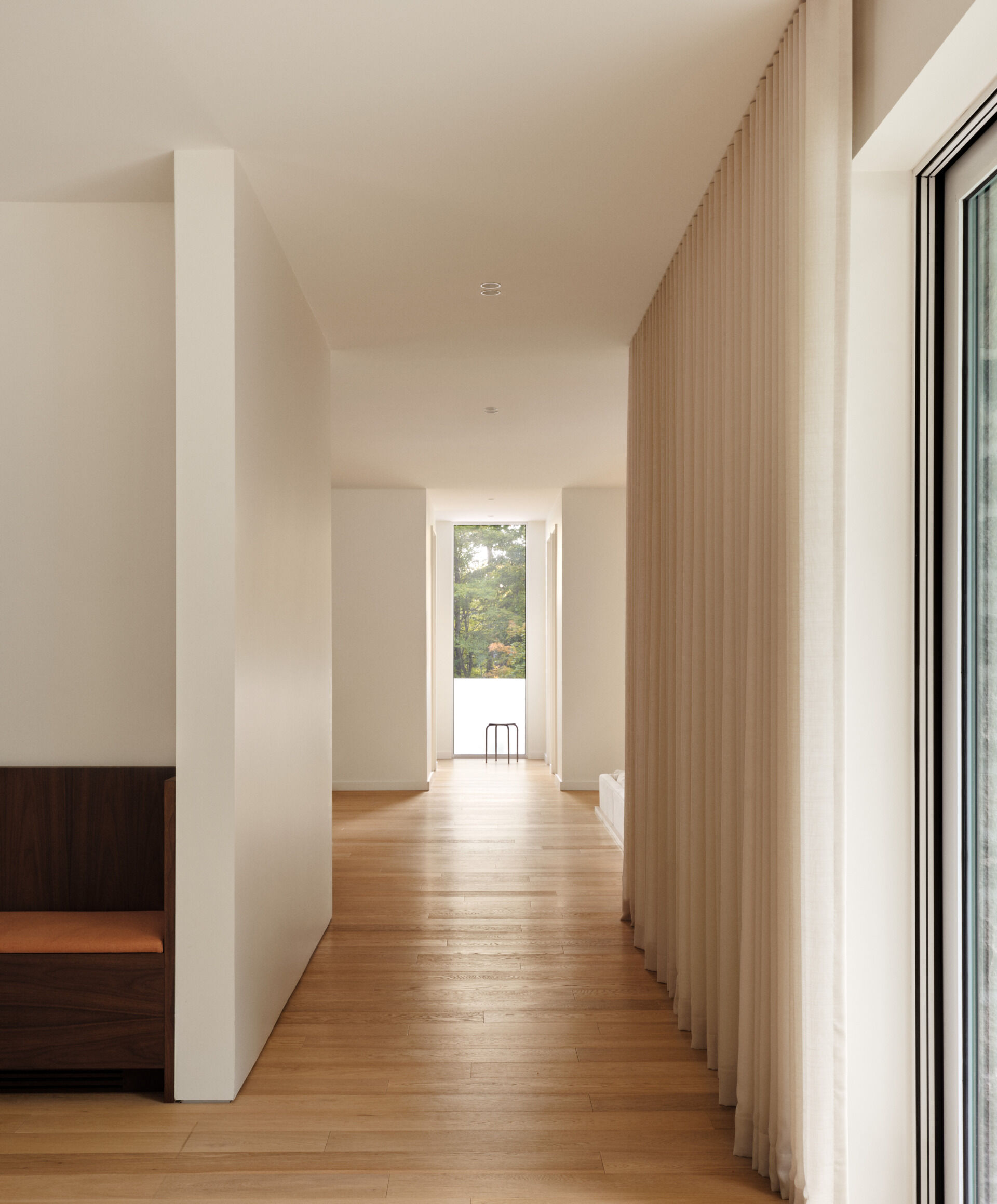
هدوء عمودي: المكتبة
المكتبة هنا هي ملاذ داخل الملاذ، مصممة لـ العيش البطيء:
- رفوف بلوط من الأرض إلى السقف: دافئة، منظمة، ومريحة بصرياً.
- ديكور مدروس: قطع نحتية ومصباح طاولة صغير يضيفان شخصية دون فوضى.
- ركن للقراءة: طاولة خشبية داكنة مع كرسي مبطّن باللون الرمادي تخلق بقعة جاذبة للتأمل.
الستائر الشفافة ترشح الضوء، معززة الجو الشبيه بالزن.
مساحة صغيرة بتأثير كبير: الحمام الثانوي
حتى الحمام الثانوي يجسد الفخامة الهادئة:
- حوض عائم من الحجر: عروقه الناعمة تضيف أناقة عضوية.
- حوض دائري وحنفيات سوداء: تباين راقٍ.
- جدران بلون التاوب ومرآة كبيرة: توسع الإحساس بالمساحة.
هذه المساحة الصغيرة تشبه منتجعاً مصغراً.
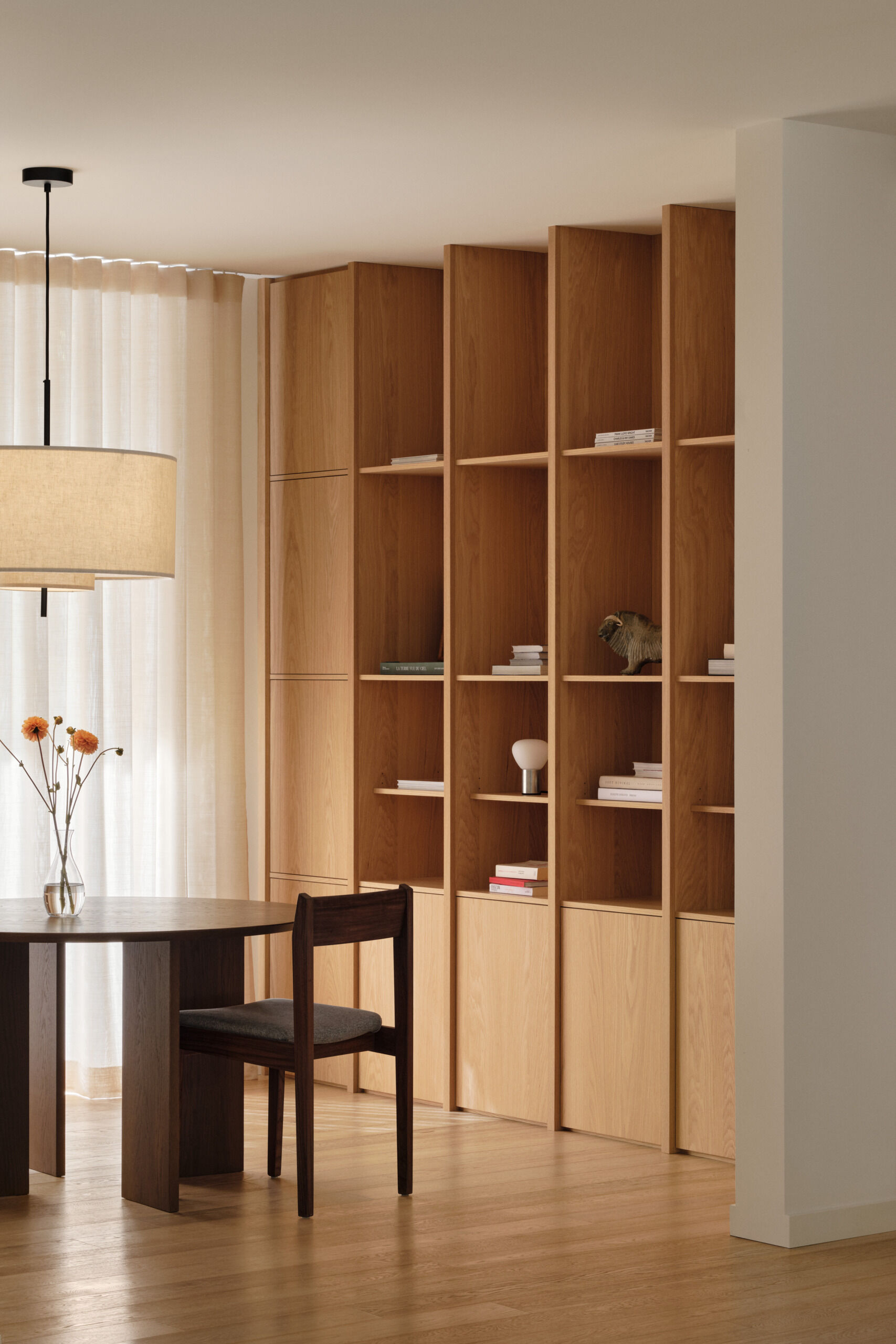
فن الانتقال: الممر
الممر العلوي ليس مجرد ممر—بل هو تجربة نحتية:
- عتبة بلوط دافئة: باب مفتوح قليلاً يثير الفضول.
- سقف مائل: يلعب مع الضوء والظل.
- درابزين زجاجي: يمنح لمحة عن الطابق السفلي، معززاً التواصل البصري بين المساحات.
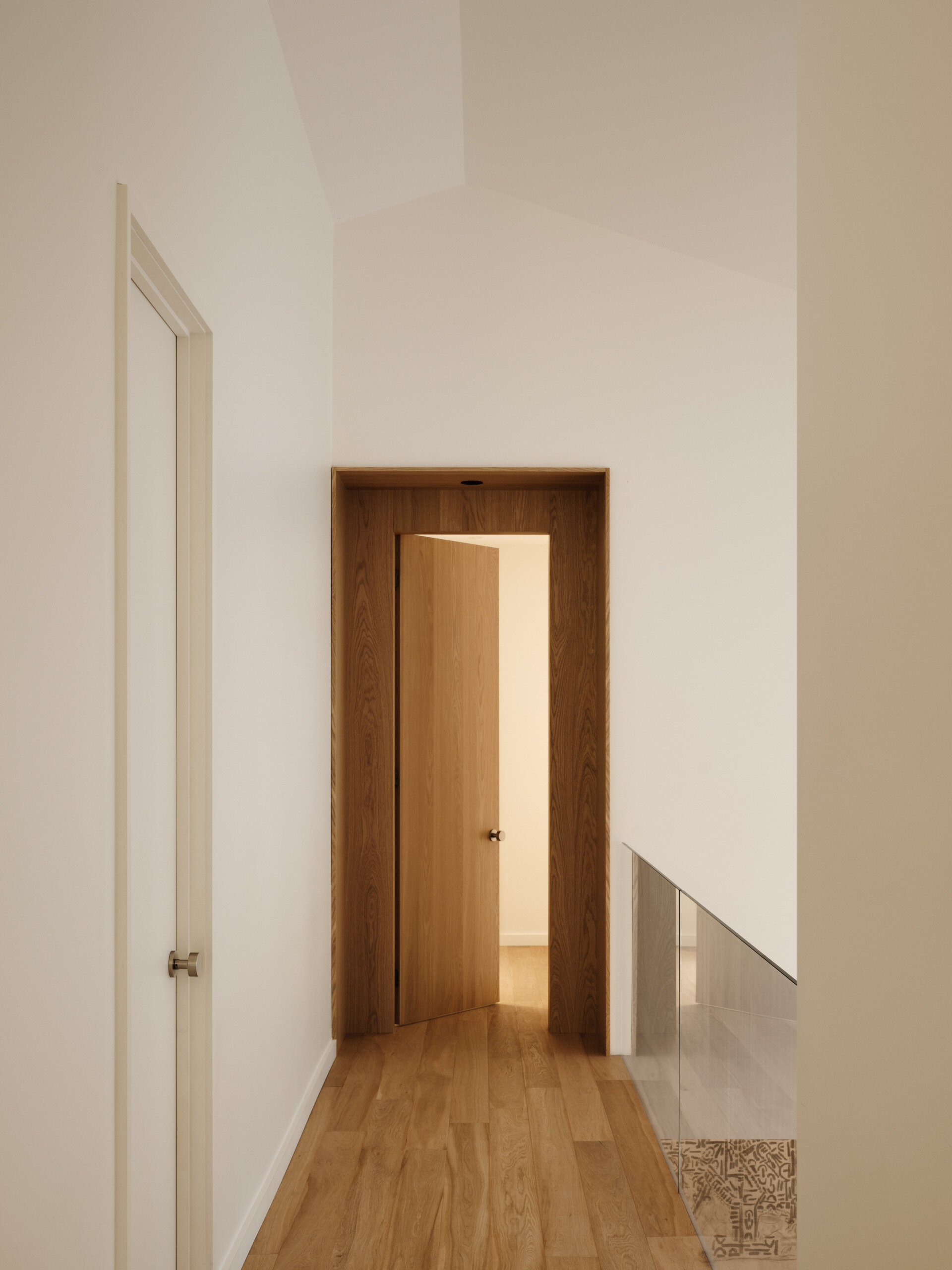
هروب شبيه بالمنتجعات: الحمام الرئيسي
الحمام الرئيسي هو ملاذ للراحة والسلام:
- ستائر شفافة: تنشر ضوءاً طبيعياً ناعماً.
- حوض مزدوج عائم: سطح حجري فاتح مع حنفيات معدنية خافتة.
- وهم المرآة: يوسع الإحساس بالمساحة.
- خزائن ملابس مدمجة: حلول تخزين أنيقة وعملية.
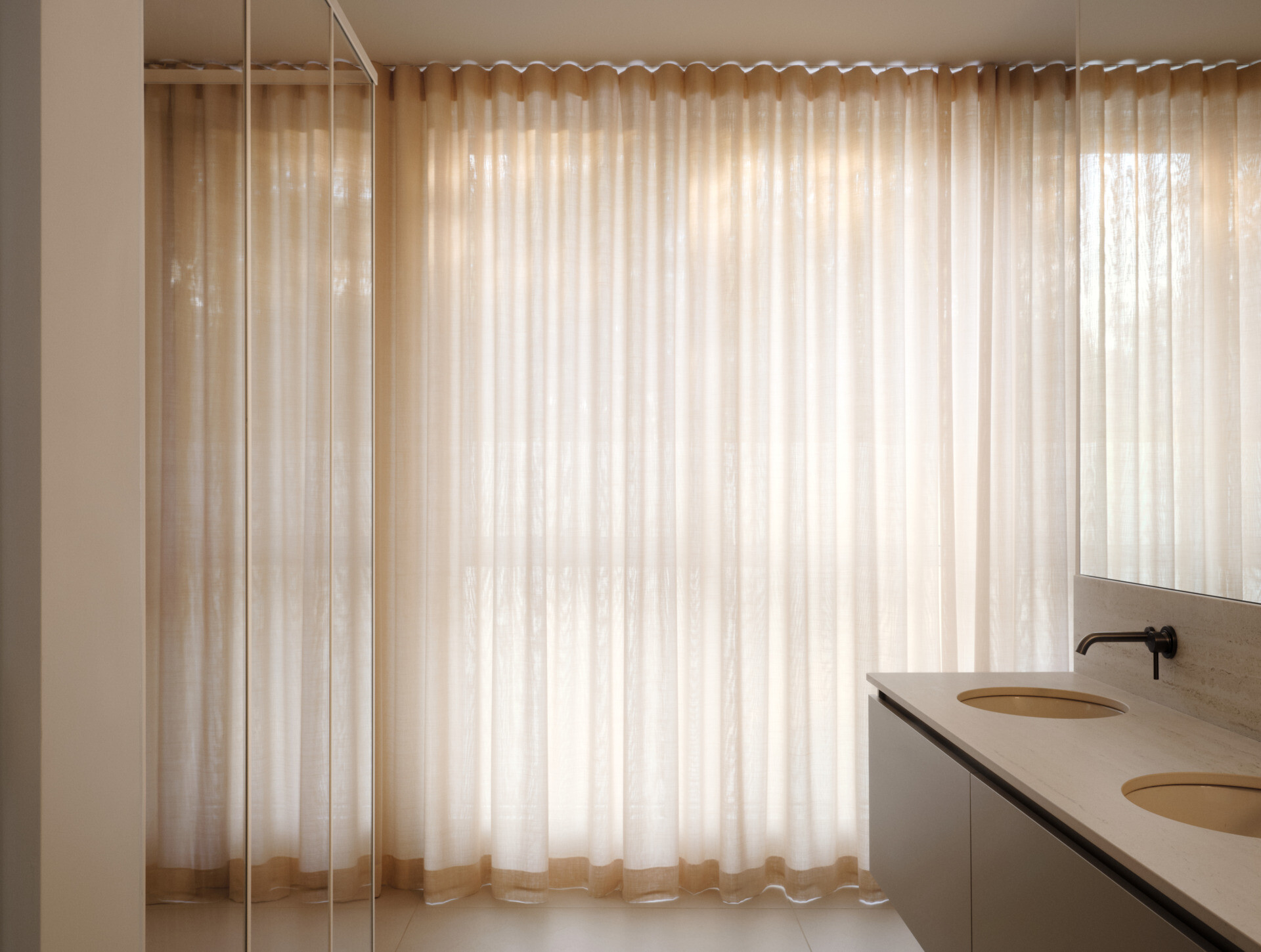
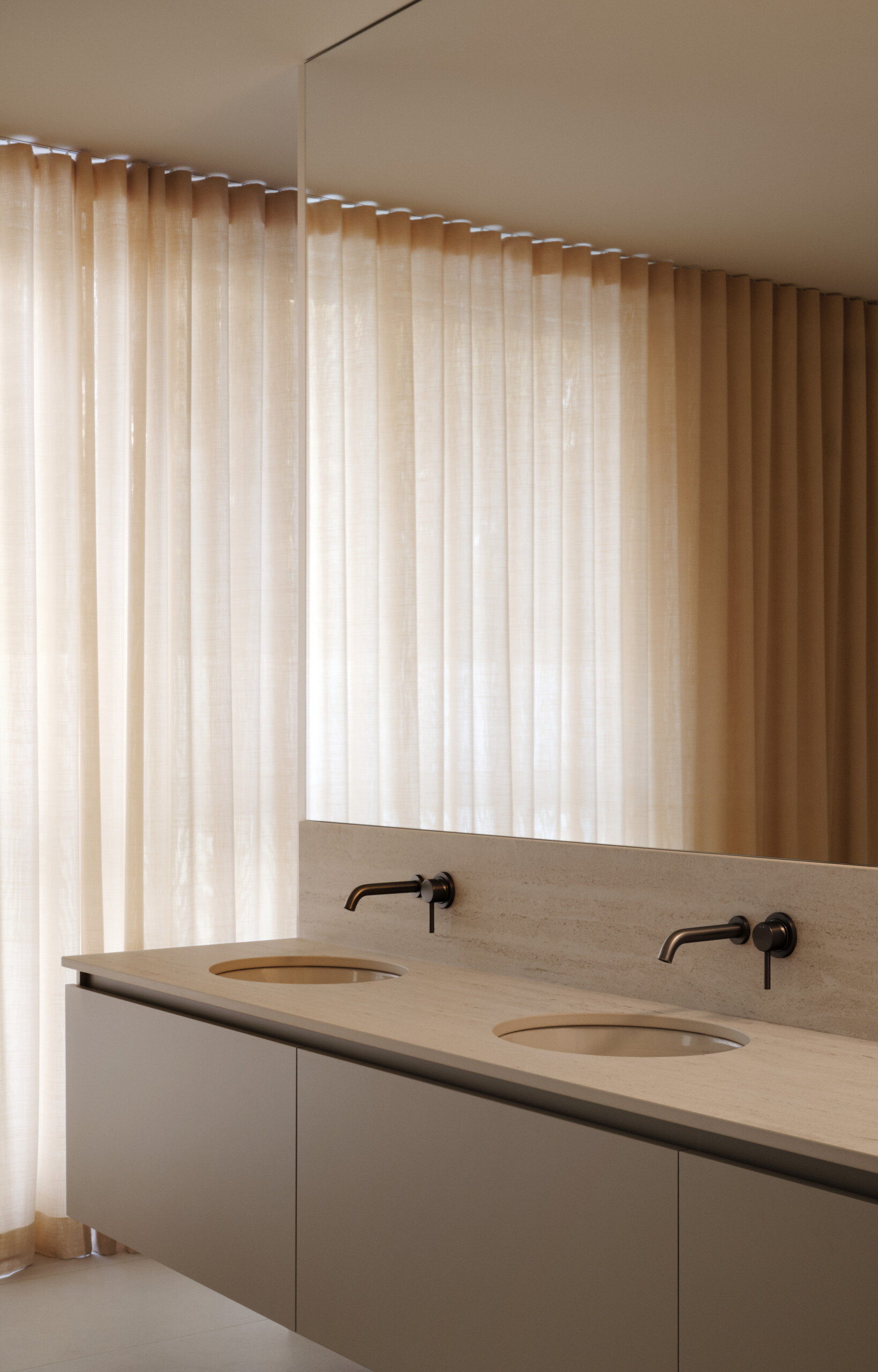
خاتمة: منزل يهمس
فيلا مونبلييه هي شهادة على التصميم المدروس، حيث كل عنصر—من الجدران المنحنية إلى المواد الطبيعية—يعمل بتناغم. إنه ليس مجرد منزل؛ بل ملاذ للتأمل يحتفل بالضوء، المناظر الطبيعية، والجمال الهادئ.
لمن يبحث عن إلهام في التصميم المعماري المعاصر، التصميم الحيوي، أو الديكور الداخلي التقشفي، يقدم هذا المنزل مثالاً رائعاً على كيف يمكن للمساحات أن تكون وظيفية وشاعرية في آن واحد.
تابع أحدث المشاريع والاتجاهات والأفكار الجريئة في عالم المحتوى “المعماري” على ArchUp.


