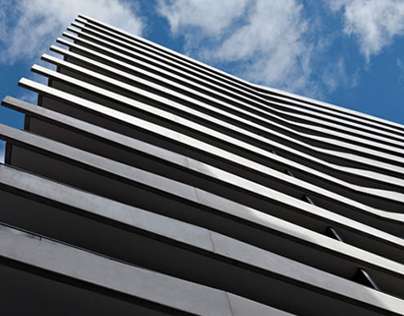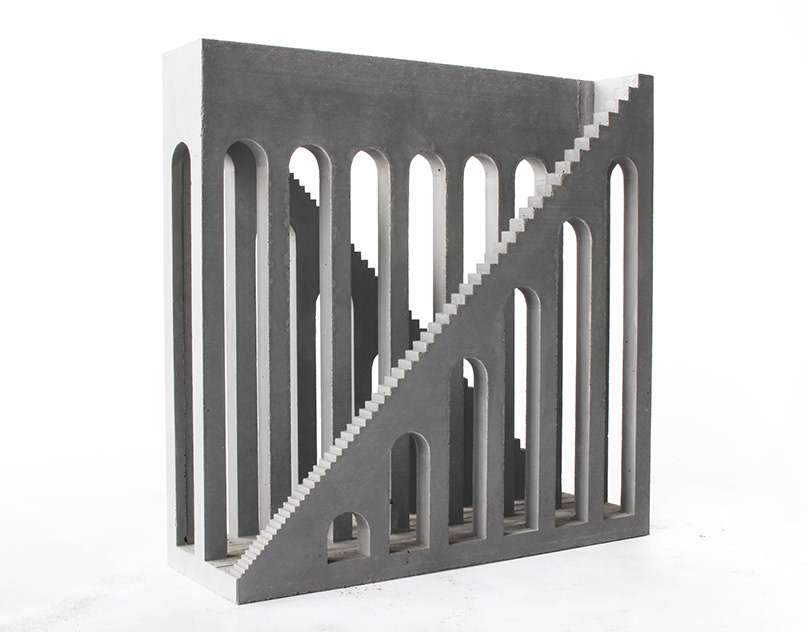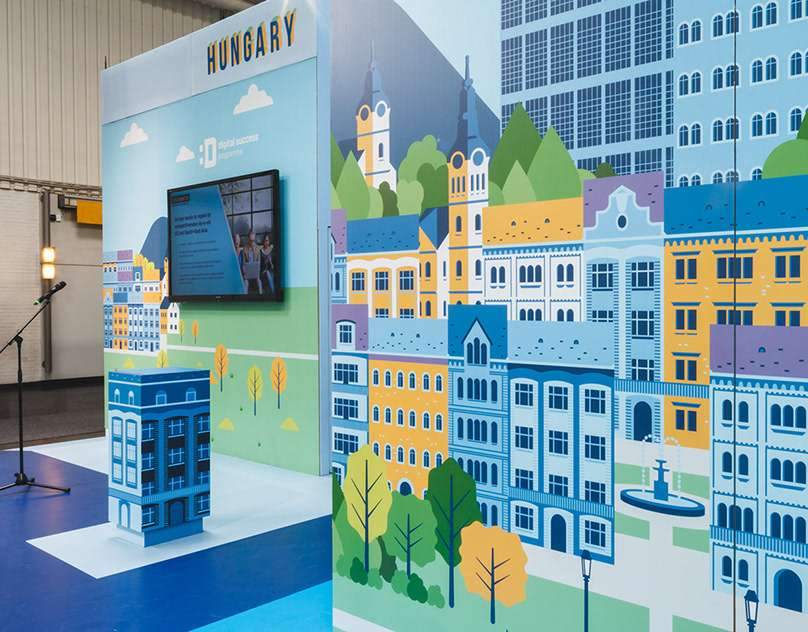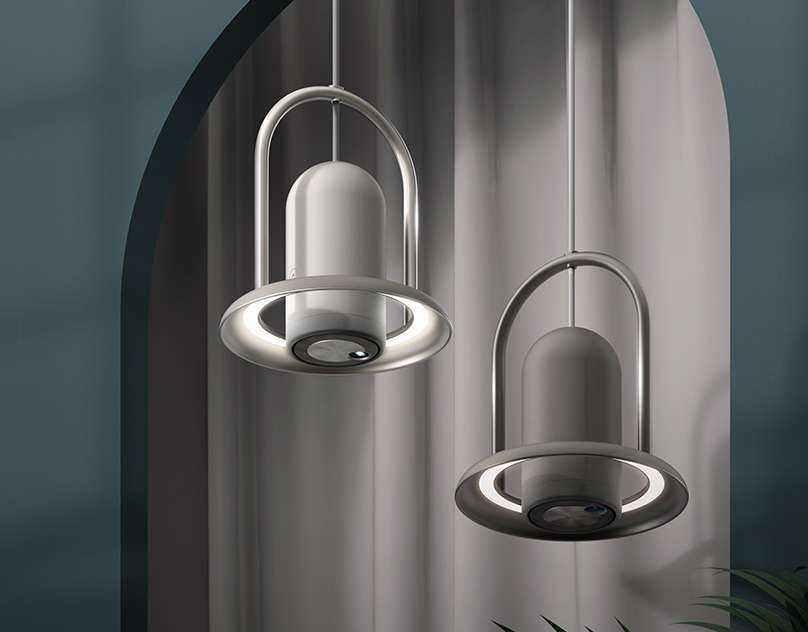2013 AWARD FOR URBAN DESIGN, AIA VICTORIAN ARCHITECTURE AWARDS















🌟 Welcome to ARCHUP, where architectural passion meets purpose! As an architecture addict and PR professional, I’m dedicated to building a vibrant community of Architects and design enthusiasts, all committed to capturing the excellence of this field. Discover our exclusive Architectural Competitions and bilingual content showcasing the latest trends shaping the future of Architecture. Join us in celebrating the art and impact of design. 🏛️✨

Marble is one of the most popular materials in design and architecture. Its unique patterns give interiors depth and elegance. Marble is a timeless classic that will never lose its relevance. When choosing finishing materials for the home, many people…

Stairway no.122019ConcreteW:22 x D:7 x H:22 in(W:56 x D:18 x H:56 cm)Edition of 3+1 A.P.Price upon requestdavid.umemoto@gmail.com__________________________________________________________________

We designed for the second time the Hungarian Pavilion in cooperation with Creacity at Cebit. WYN.DESIGN (former MOBILSOFA) have been integrated the twelve exhibiting companies into the visual concept of the entire pavilion. After last year's family house theme, in 2018 we focused on showing how innovation turn up and can be seen in small settlements,…

Dearbell (2018)Customized welcoming service to improve relationship and intimacy among family members : Dearbell aims to provide ‘a natural trigger’ for thinking about other people and starting conversation. For family who lives together, but feel apart, Dearbell gives chance to think about each other at least once a day.Design OutputDearbell consists of a beam projector…