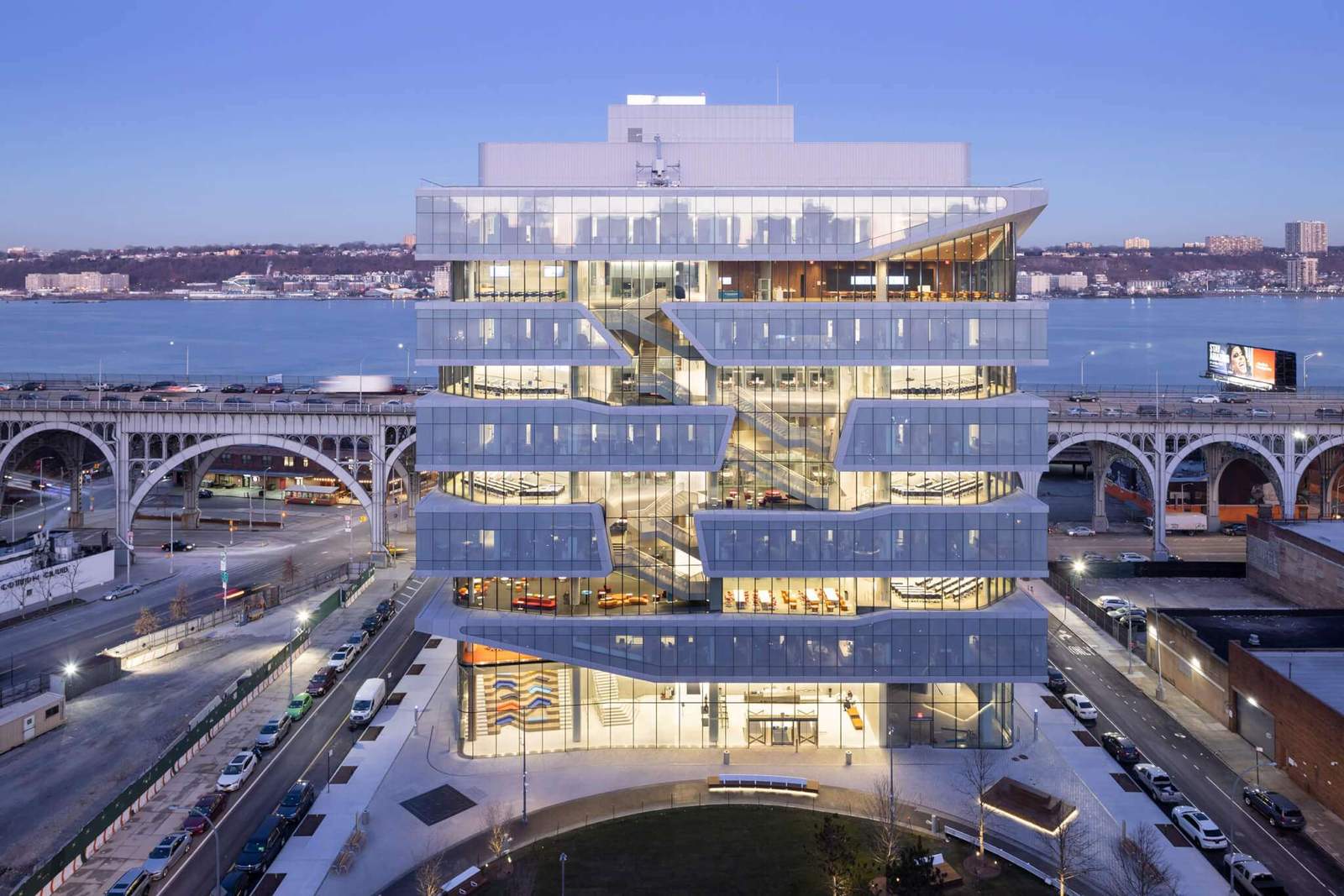Designed by Ticino architect Cristiana Guerra, this new building in Muralto, near Locarno, looks as if it has been there throughout the ages. Its reserved design radiates a timeless sense of calm. Exposed concrete dominates the facade of this monastery-like building complex, which offers a wonderful view of the lake and the city. Inside, there are white and light-grey sections on the ceilings and walls; above all, wood is the stand-out material used. Wooden fittings and furniture, coupled with the wooden floors from traditional Swiss manufacturer Bauwerk Parquet, impart a warm ambiance to the rooms. The sisters from the Order of the Sisters of Mercy of the Holy Cross of Ingenbohl will be spending their well-deserved retirement in the twenty modestly furnished rooms and varied common areas in the Casa Sant’Agnese.
🌟 Welcome to ARCHUP, where architectural passion meets purpose! As an architecture addict and PR professional, I’m dedicated to building a vibrant community of Architects and design enthusiasts, all committed to capturing the excellence of this field. Discover our exclusive Architectural Competitions and bilingual content showcasing the latest trends shaping the future of Architecture. Join us in celebrating the art and impact of design. 🏛️✨
Similar Posts
NYCxDESIGN is back and promises to be bigger than ever
After COVID postponements, cancellations, and downsizings, NYCxDESIGN is returning in full force this May. The tenth-anniversary edition of the festival, which runs from May 10 to 20, will flood New York’s five boroughs with design in all its forms. Expectations are…

A House That Blends Into The Color Palette Of The Surrounding Desert
Design and development office Industry of All Nations has recently completed ‘The Landing House’, a new modern home that’s integrated into the rugged natural landscape of the Mojave Desert, With a backdrop of California’s Joshua Tree National Park, the home…
350 Bird Houses Cover This Suspended Hotel Room In A Swedish Forest
June 28, 2022 Architecture firm BIG (Bjarke Ingels Group) in close collaboration with Treehotel and Swedish ornithologist Ulf Öhman, has designed ‘Biosphere’, a hotel room in Harads, Sweden. The new hotel room is suspended in the Harads pines, with BIG’s…

AIA New York announces winners of 2023 Design Awards
The AIA’s oldest chapter has announced the winners of the 2023 AIANY Design Awards. While all the submitting architects are members of the New York chapter of the professional organization, not all of the projects are located within the five…
concrete and glass interplay upon kn global seoul headquarters’ facade by zaira
ZAIRA designs KN GLOBAL Headquarters in Seoul The KN GLOBAL Headquarters by ZAIRA Architects & Engineers is situated on a trapezoidal plot at the southern end of Gwangjin Bridge in Seoul, overlooking the Han River and Achasan Mountain. Located…

mix architecture sculpts this ‘red box’ exhibition center like a glowing cave
red box: shaped with textured red concrete Discovered at the base of China‘s Red Mountain in Nanjing, this so-called Red Box exhibition center has been completed by Mix Architecture. The vibrant structure has been built as a landmark addition…
