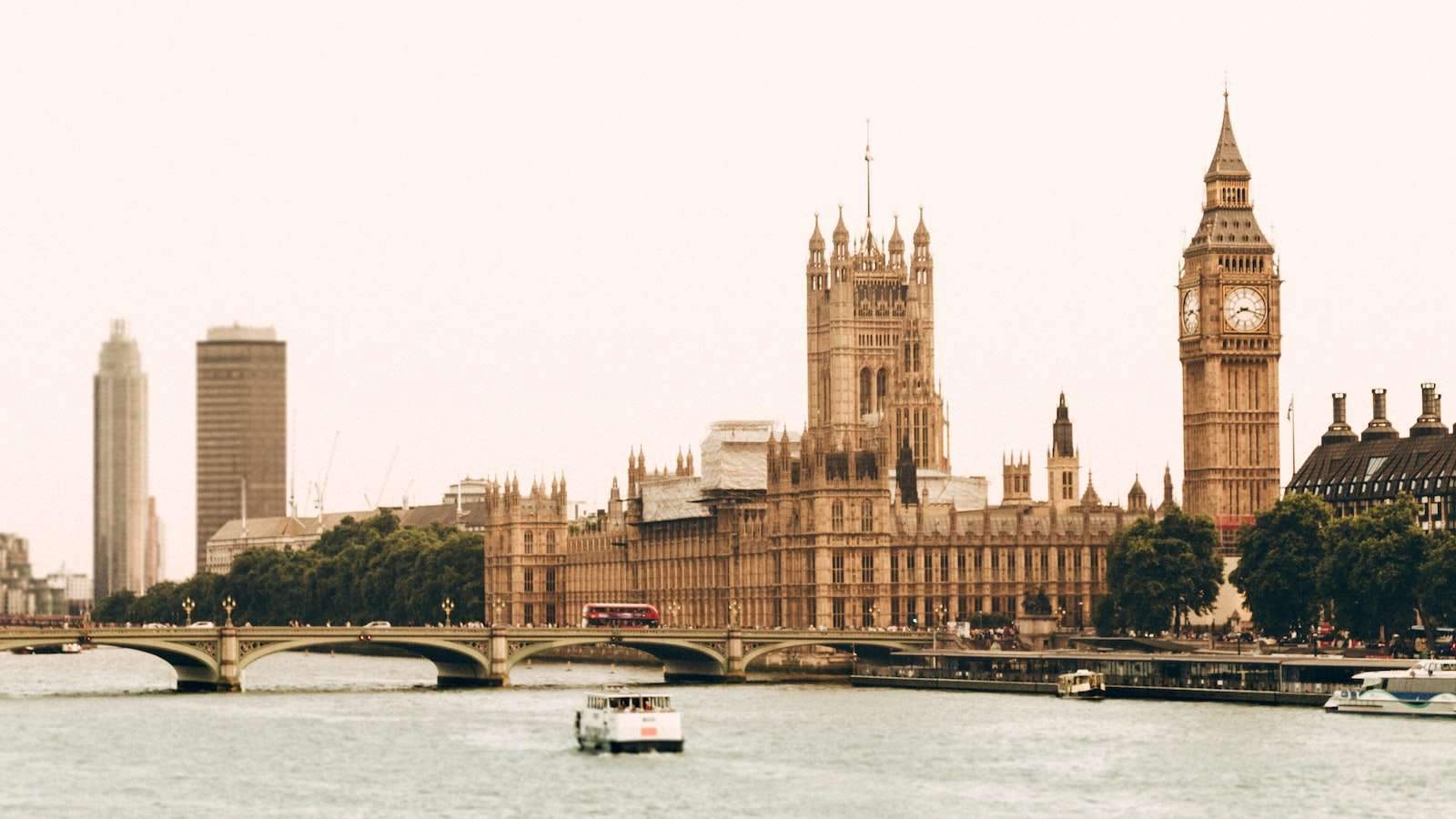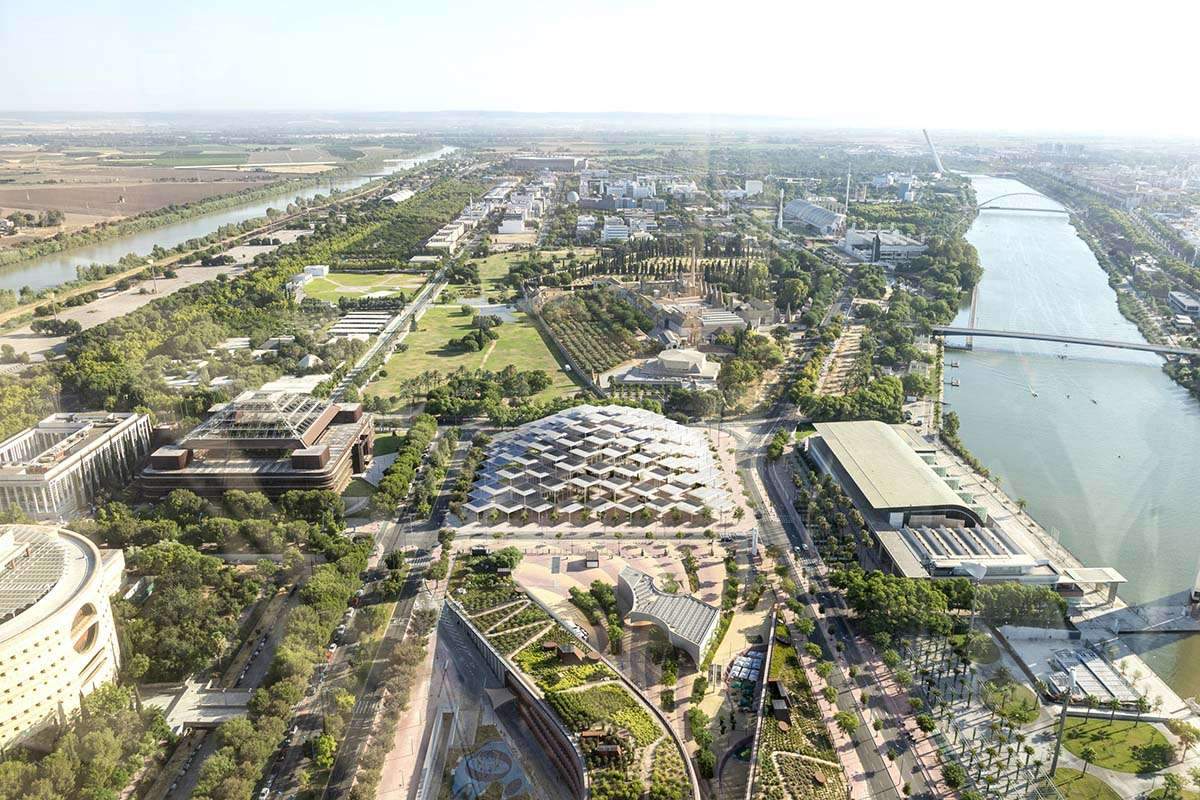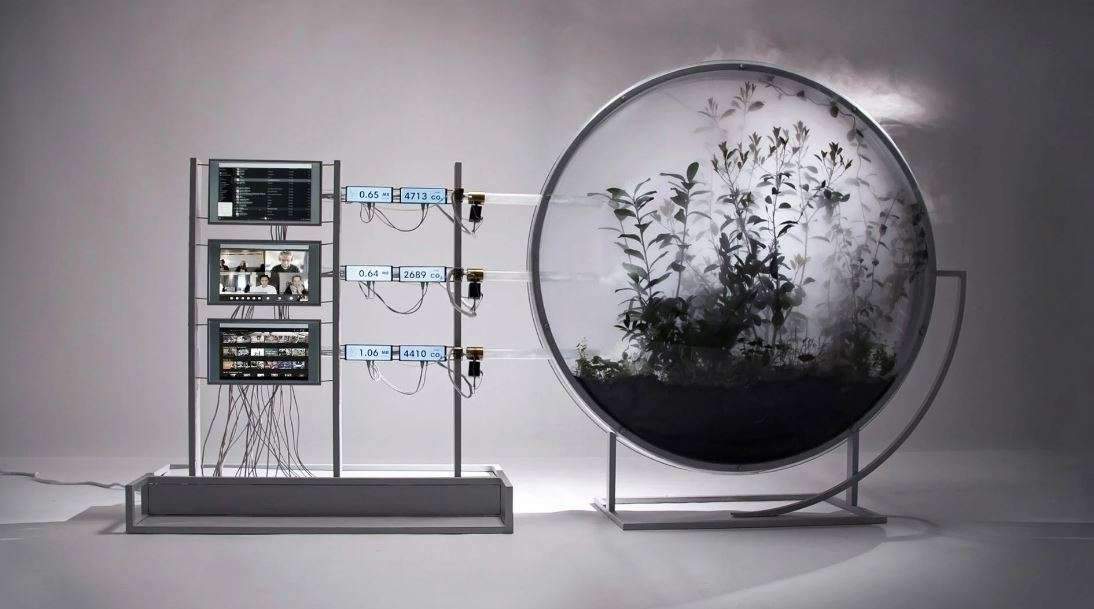Design of a new headquarters for the Museum of the Chinese in America in Manhattan
Design of a new headquarters for the Museum of the Chinese in America in Manhattan,
Maya Lin Studio Architecture has revealed new designs for the new headquarters of the Museum of the Chinese in America (MOCA) in the heart of downtown Manhattan.
The company will expand the new building from 12,000 (1,114 square metres) to 70,000 square feet (6,503 square meters).
Located at 215 Center Street, the building will be a permanent home to Sino-American history and culture.
Maya Lin’s design scheme is inspired by the spirit of Chinese tangram, and vertical Chinese landscape graphics.
This evokes a sense of upward movement through natural elements of stone, metal, trees and clouds.
The new national MOCA will be the first-ever museum design partnership between Maya Lin and Ralph Appelbaum Associates.
This is done by integrating different program elements, including classrooms, a research and genealogy center, theater and exhibition spaces.
The museum spaces will be designed by New York-based Ralph Appelbaum Associates,
creating coherence between the past, present and future aspirations of the Sino-American journey.
The facade of the nine-storey building will be covered with perforated metal panels,
creating the shape of the Chinese tangram.
The building will include exhibition spaces, while providing space for the foundation’s permanent collection
that documents the Chinese diaspora in the United States as well as other temporary exhibitions.
The panels will allow daylight to strategically enter exhibition spaces and larger openings to illuminate workspaces and classrooms as well as create views,
thanks to the building’s porous and mysterious façade.
Lin’s design also takes cues from Chinese vertical landscape painting, as the building’s solid body, rising from a stone plinth,
like a mountain covered with trees, disappears into a cloud-like grid containing a two-story lecture hall.

A genealogy center affiliated to the Ministry of Culture and Tourism
The Genealogy Center of the Ministry of Culture and Tourism is a unique center for learning,
where individuals and families can enhance their understanding of their family history.
It also enables them to understand the role their ancestors played in shaping American history,
contemporary America and their own lives.
The genealogy center, located on the second level of the new Ministry of Planning and International Cooperation,
aims to attract researchers, scholars, local pastors and visitors into family history,
who wish to acquire tools that can help them discover the story of their ancestors.
The center will offer a dynamic multimedia presentation of ancestral stories and artifacts,
as well as provide access to archival records and research rooms of the Department of Foreign Trade,
and visitors and scholars will have the opportunity to advance their studies and knowledge of Sino-American origins.

The new, expanded permanent home is also anchored in the heart of America’s largest Chinese community,
featuring a full suite of new, shared amenities for visitors.
These include a Center for Sino-American Genealogy,
collection archives, preservation laboratories, research spaces, community workshops, and a theater.
Classrooms have been woven through and around exhibition floors showcasing the lived experiences of
generations of Chinese immigrants through artifacts from the MOCA’s rich collection.

The theater
Located on the eighth floor, the theater is a double-height, 199-seat theater for performances, lectures and events.
The theater space will have a glass facade on the east and west sides, with double blackout shades to adapt the stage to theatrical performances.
Visitors can access the theater through the theater lobby on the seventh floor, which expands into two outdoor garden spaces.
The current facility of the Ministry of Foreign Trade is scheduled to close at the end of 2023,
allowing construction, and the new headquarters of the Ministry of Foreign Trade is expected to be completed by 2025.







