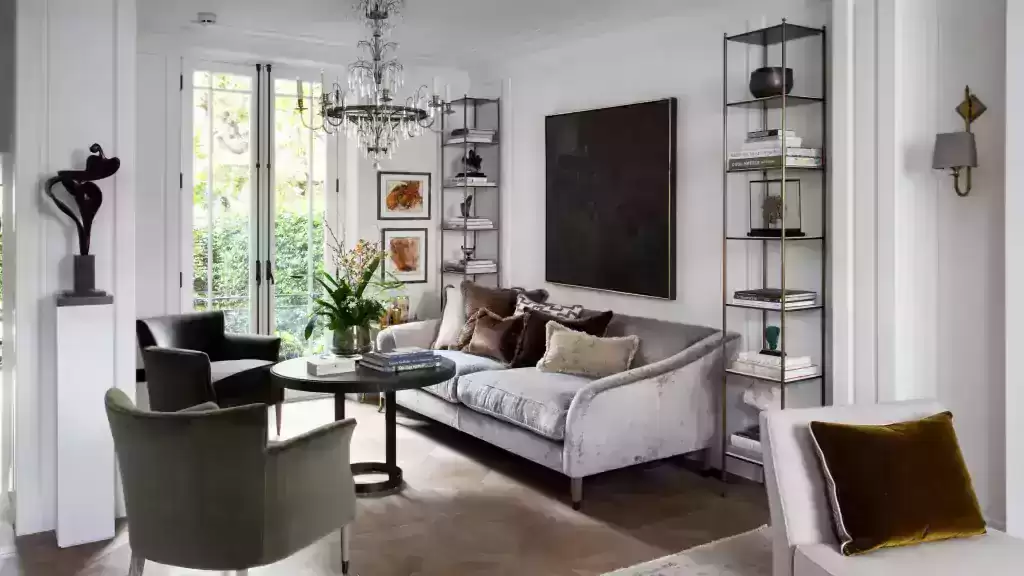Norm Residence by Alain Carle Architecte features an extension of a single-storey building in Baie-D’Urfe, Montreal, Canada, once oddly orientated with very little site connection for optimal sunlight and vegetation. The solution introduces an addition that metaphorically stretches the family home to embrace its surroundings while celebrating minimalism with a poetic aura.
Baie-D’Urfe, an island suburb located in the west of Montreal is propagated by clusters of prefabricated houses. Once inhabited by farmers, it is only after the second world war in which the area was subdivided into plots primarily influenced by the agricultural land and the topography. In the case of the street in which Norm Residence stands, the result left many homes greatly exposed to roads, challenging the architects on the privacy aspect during the redesign.
Related: Mar Vista House in Los Angeles by Part Office.
Norm Residence sits anchored on a south sloping site clustered with dense vegetation. The original house configuration was rather peculiar with the garage sitting in the sunniest spot while the living areas were kept in the dark. The haphazard arrangement catalysed an extension of levels, recreating a new first impression of the exterior as an amalgamation of various gable houses. It is upon entering the residence that the success of the arrangement is felt. New sightlines, glazing and skylights are carefully punctured and curated — light floods and casts various qualities within. Where selected living spaces are double in height, the feeling of tranquillity prevails.
In contrast, spaces defined by lowered volumes are palpable as more personal spaces. such as the kitchen or the bedrooms where soft shadows illuminated by newly placed windows emit an intimate glow. The new strategically placed openings redirect views towards the flora, shielding the occupants of prying eyes from the public while re-establishing the missing connection between the house and the landscape.
As the clients requested their home serve as a “neutral backdrop for their colourful lives” — much like the outside, the interior is also completely blanketed in a minimal off-white. The reduction of colours heavily relies on the soft shadow-plays cast by the fluid curves and arches found in the twist of the staircase rails, custom island bench joinery, and cave-like cubby bunks.
There’s something about the silhouette of Norm Residence that makes its apparent solitude quite inviting and calming. Perhaps it’s from the soft shadows playing against the rounded edges within, or how calming the spaces truly feel — washed in nourishing soft white while being drawn to appreciate the curated views, this home completes a getaway dream.
Related: MSO Home + Art Studio in Montreal by Jean Verville Architects.
| The article Grandiose Minimalism: Norm Residence in Montreal by Alain Carle Architecte. appeared first on Yellowtrace. |






