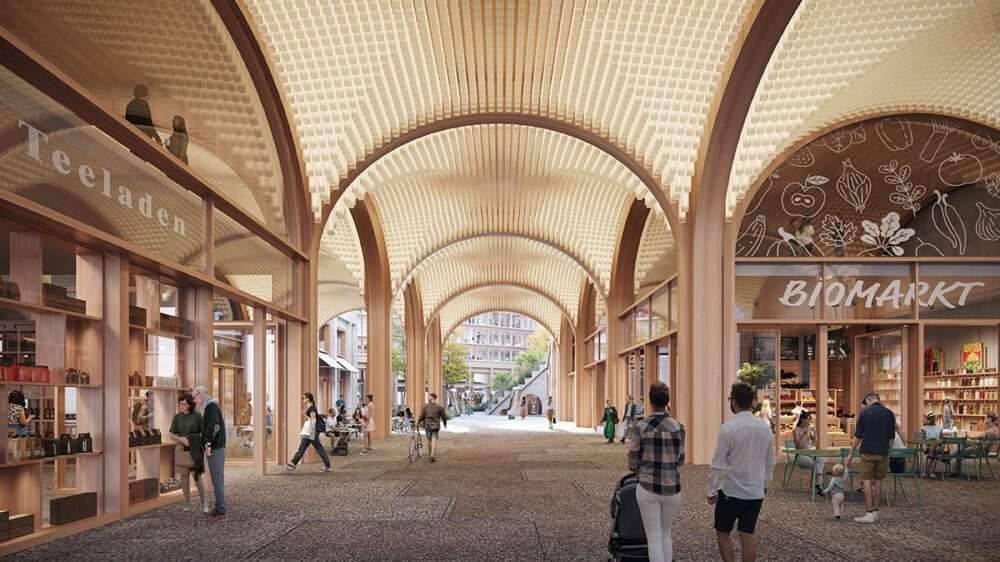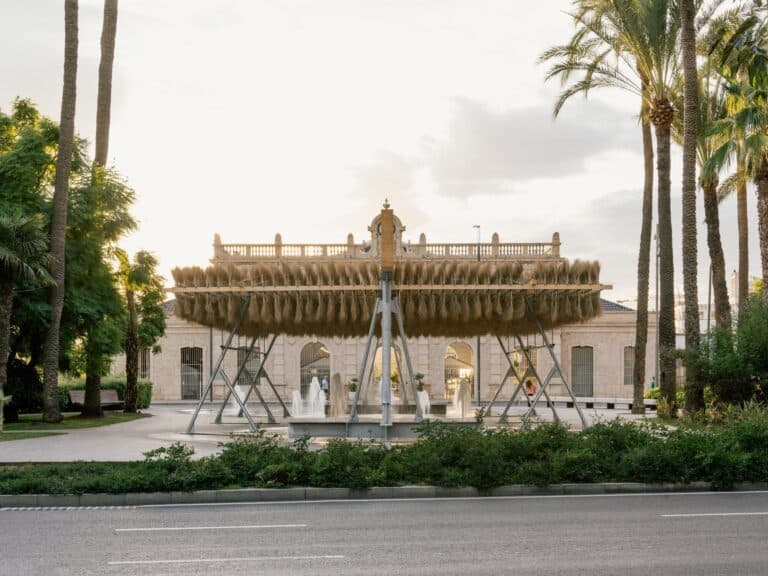Henning Larsen’s choice to transform Kurfürstendamm 231 into a public square in West Berlin
Henning Larsen’s choice to transform Kurfürstendamm 231 into a public square in West Berlin,
Henning Larsen has won a competition to transform Kurfürstendamm 231 into a generous public square integrating community, culture and heritage in West Berlin, Germany.
After intense competition, public consultation and jury review,
the project was awarded by Henning Larsen by a jury of architects, urban planners,
public administration representatives and developer SIGNA.
Cobe, David Chipperfield and Macckler Architekten were other international firms competing in the competition.

New heart of West Berlin
The design scheme is designed around an expansive courtyard called “the core”
as it aims to be an active and colorful neighborhood center serving as an outdoor meeting place for the community.
The complex consists of a family of nine buildings standing around the courtyard,
including the current Agrippina House which is due to be converted.
The studio is inspired by the diverse architectural characteristics of the city within the various buildings,
each designed to suit its use.
The nine distinct buildings within the plan embody the architectural fabric for which Berlin is famous,
and the beauty of the project lies in the public courtyard at its heart.
This is the area that Koltorhof will be famous for.”

The company has prioritized cultural life and community engagement with exhibition areas,
space designed for cultural institutions, and kindergartens in the area.
Dining terraces, art galleries, meeting spaces and commercial areas are arranged at ground level.
and inviting residents and visitors to explore the vibrant neighborhood.
A new corridor extending from Ku’damm up to a quarter of the project enhances the inclusive and inviting atmosphere.
This makes access to the ground floor particularly special.
The conception of the site as a cultural meeting place for people,
continues in Berlin’s DNA as a cultural hotspot and creates a much needed space in the center-west of Berlin.
A place that puts public and cultural life first.

Transformation and reuse
The company will maintain the Agrippina House included in its building fabric
and will be supplemented at the former rear by a new timber building facing the courtyard.
The existing building will be linked to the new residential buildings to the east and west,
integrating them into the ensemble with the cultural and start-up spaces on the ground floor,
Taking into consideration further development and adaptation in cooperation with Hemaya Office.

Increasing green space, improving the microclimate,
reusing materials and wood construction will ensure significant reductions in the carbon footprint of the project.
The new vital area factor is estimated at 0.4 which, according to DGNB guidelines,
is the theoretical maximum for dense urban areas.
Throughout the project, the façade design draws inspiration from the surrounding unique buildings,
incorporating color scheme, openness, and rhythm.
For more architectural news







