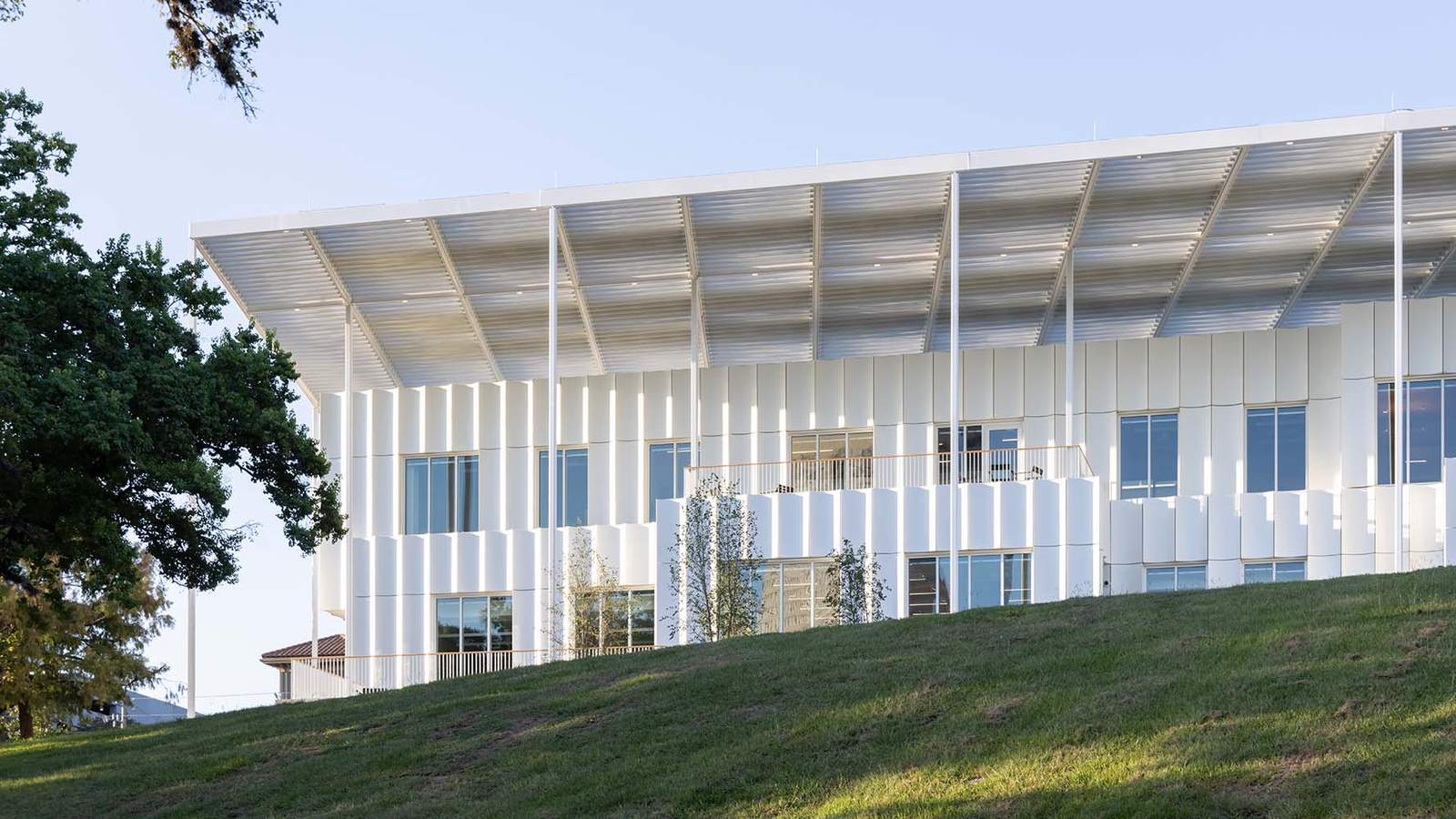Kuku-Ranna Summer House / Arhitektuuribüroo Eek & Mutso





 + 29
+ 29
- Area :
80 m²
Year :
2020
Manufacturers : Balti Plaadikaubandus, Emotionwalls, Hansacom, Pinska, Prokliima, Raidkivi, Silman
-
Lead Architect :
Madis Eek

Text description provided by the architects. The summer house in Vääna-Jõesuu, some 35 km from Tallinn, is like the archetype of a house – a tepee or the steep slope of a farmhouse roof in the middle of nature. The minimalist tent-like form that was often used in cottage architecture in the area in the 1970s has been added kinetic elements turning the laconic volume into a contemporary light and airy summer house. When not used, the house with no permanent residents remains closed and unnoticed.


The wooden façade is given a yakisugi finishing, the side elevations of the building have a marked char texture while the charred layer on the sloping surfaces has been partly washed away and thus greyish in color. This way the house blends in with the surrounding pine tree trunks. As the residents arrive, the shutters rise up as wings revealing a large glass wall on the main façade leading to a living area in light hues. The open shutter will form a roof over the terrace in front of the living room. The glass wall below the shutter opens only halfway thus allowing the terrace and the interior to form a comprehensive whole.


When open, the roof provides shelter from rain and sunlight, and when closed, it forms a practical storage space for garden furniture, while also shielding the interior from the street. The rear shutter of the house reveals a small workshop that similarly turns into a spacious outdoor space with a roof. A restored oval window between the workshop and living room is recovered from an Art Nouveau villa in Tallinn designed by the Finnish architect Armas Lindgren.


There are several such recycled details: side windows, corten steel kickplates, and much of the furniture. The old double bass has now become a shelf. The otherwise gentle summer house does have its whims – it’s a good idea to keep your fingers off as both the cladding with yakisugi (burnt wood) finishing and the corten steel can stain. There are small surprises also in the interior design with references to the surrounding nature and old traditions while leaving sufficient space also for modern design and works of art by friends.


The house stands on a concrete slab while the entire construction is timber. Also, the exterior and interior finishing is wood while the construction of the shutters is steel ensuring the rigidity of the moving elements and the stability of the house.




