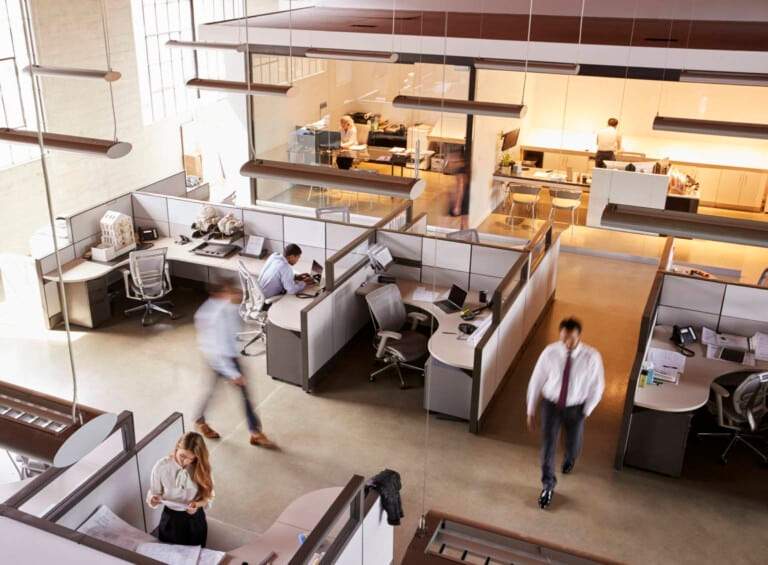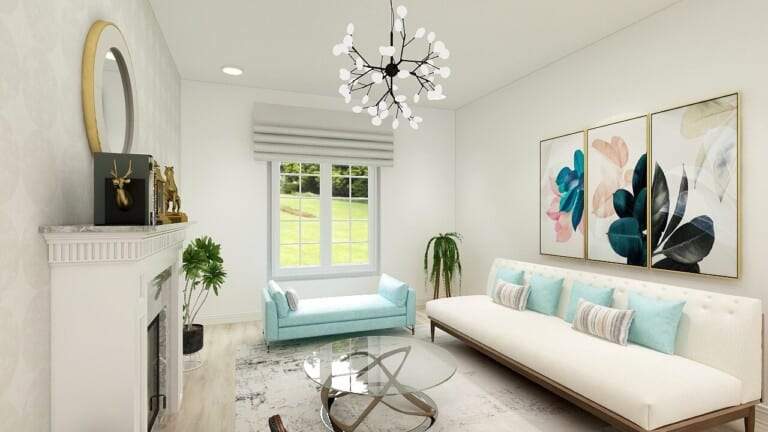Top 5 Relaxation Rooms To Create Calm
These relaxation areas, which can be used as a quiet spa, a nook for office naps, or a lounge for unwinding, offer the respite required to stave off burnout. Relaxation rooms offer a ballet of comfort and elegance when it comes to building spaces that urge guests to let go, from the warm glow of natural light to a seamless link to the outdoors and a color palette that promotes emotions of peace. Flexible layouts are common, with spots designated for yoga sessions and meditation nooks, and a variety of furniture, from unique pieces to plush, comfy seating, to complement the space. Technology has a role as well. While sound systems, climate management, and smart lighting help to calm racing nerve systems, silent spaces are given priority in acoustics. The ideal concoction to induce serenity.
1. Among Oaxaca Hotels, Casa TO Stands Out With its Cocooning Atmosphere
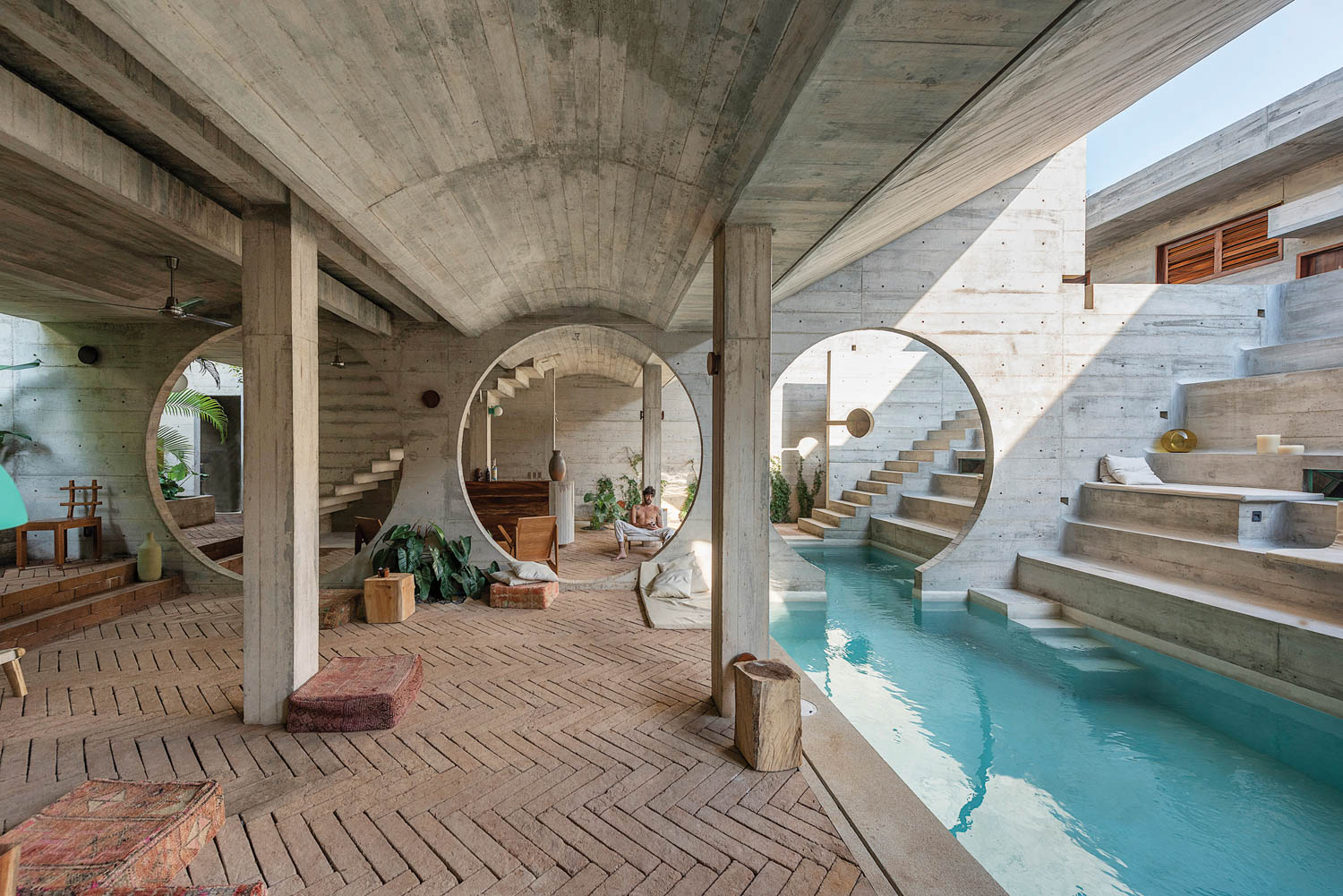
Casa TO is a zen-style hotel in La Punta Zicatela that is tucked away along a quiet side street and was inspired by the nearby ancient temples of Oaxaca. Located on Mexico’s southern Pacific coast, this 10,000-square-foot home was designed by French architect Ludwig Godefroy and offers surfers and visitors a peaceful haven amid the area’s breathtaking beaches and relaxed way of life. Unlike other Oaxaca hotels, Casa TO is close to the ocean, but according to Godefroy, some visitors are so at ease there that they don’t spend much time outside.
2. Unwind in this Updated Sedona Spa Surrounded by Red Rock
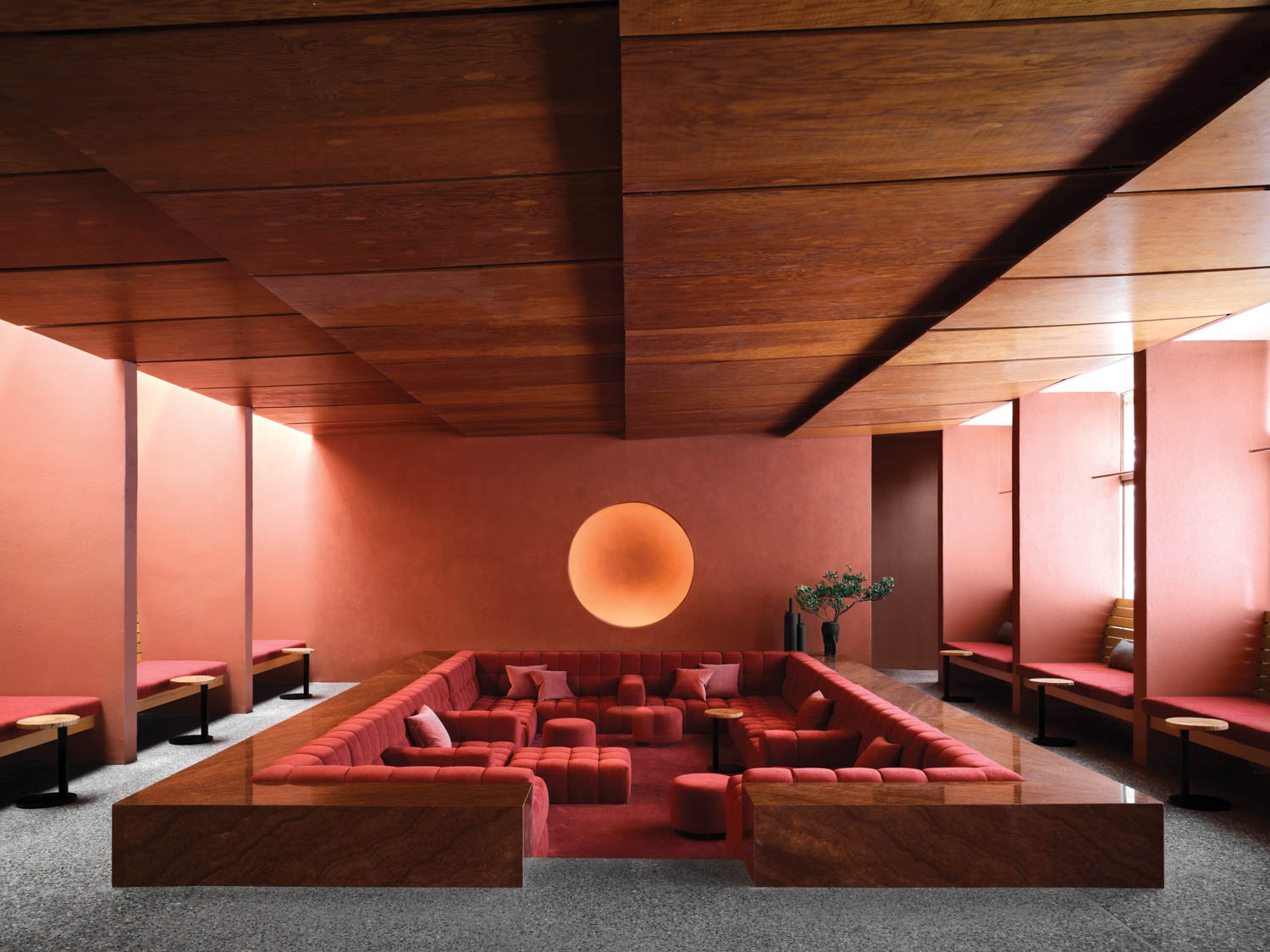
Sedona, a community in the Arizona desert, is frequently called the “New Age Capital.” Its surreal scenery of striated red rock formations has long made it a haven for yogis and spiritual seekers. This is the reason Enchantment Group, a resort management company based in Scottsdale, chose to establish Mii amo, one of the first destination spas in the nation, there in 2001. Similarly, Gluckman Tang Architects chose to focus its project concept solely on emphasizing Sedona’s natural beauty.
3. AB+AC Architects Designs an Experiential Center for Healing Arts in Lisbon
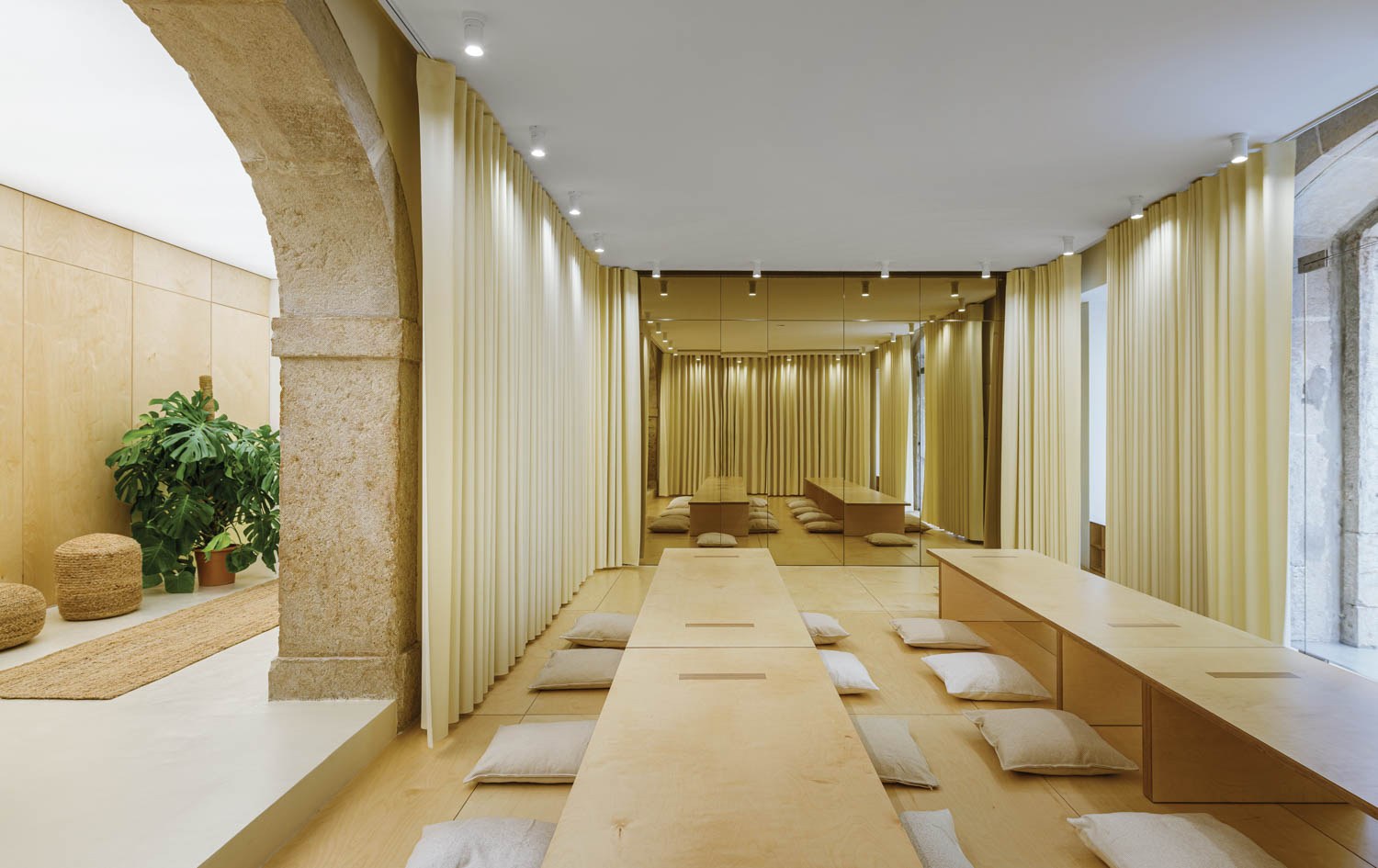
Arianna Bavuso and Andre Chedid are two recent additions to the hall of fame of architects who have partnered effectively in both life and business. Young travelers who were born in Beirut and Milan, respectively, they worked for companies like Gehl Architects in Copenhagen, Büro Ole Scheeren and Vector Architects in Beijing, and in 2020 they opened their own office, AB+AC Architects, in Lisbon, Portugal. A commission from the charity Open Hearts Lisboa for an immersive center promoting creativity and self-healing via the arts was the couple’s first significant project there, and it was genuinely synergistic.
4. This Bushwick Oasis Brings Nature to an Urban Setting
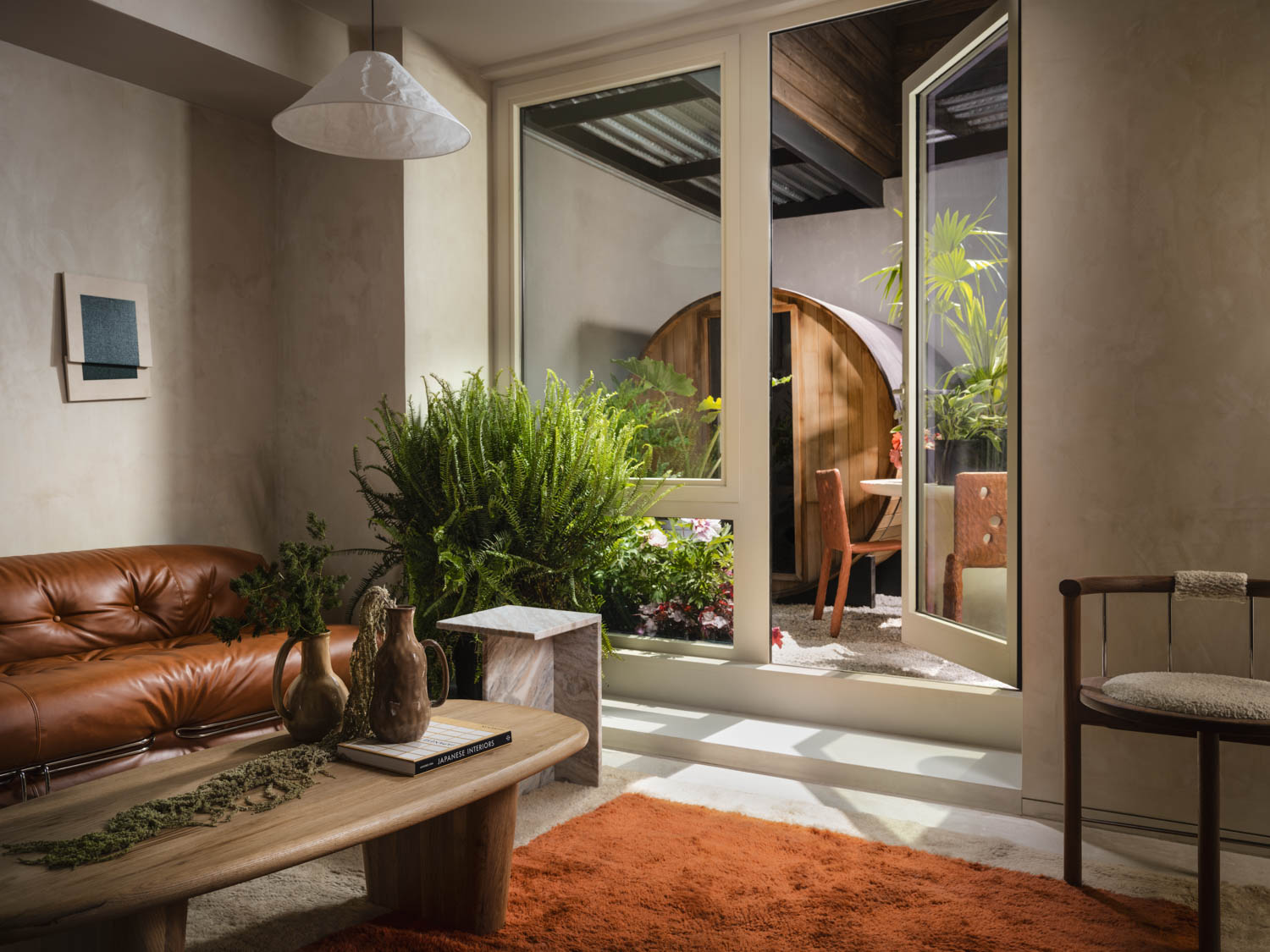
One needs to take a break while they navigate Bushwick’s industrial maze of dive bars, graffitied warehouses, and ultra-hip coffee shops. When an artsy couple hired Hira Sabuhi to renovate their 1,600-square-foot garden duplex in 2021, that was their aim. Moreover, The architect Sabuhi, who trained at prestigious organizations like SOM and Rockwell Group, just opened her own practice in the fall of 2020. The designer reflects, “I was looking to create with more intent.”
5. Workshop/APD Envision an Outdoorsy, Inviting Hospitality Destination in Cape Cod
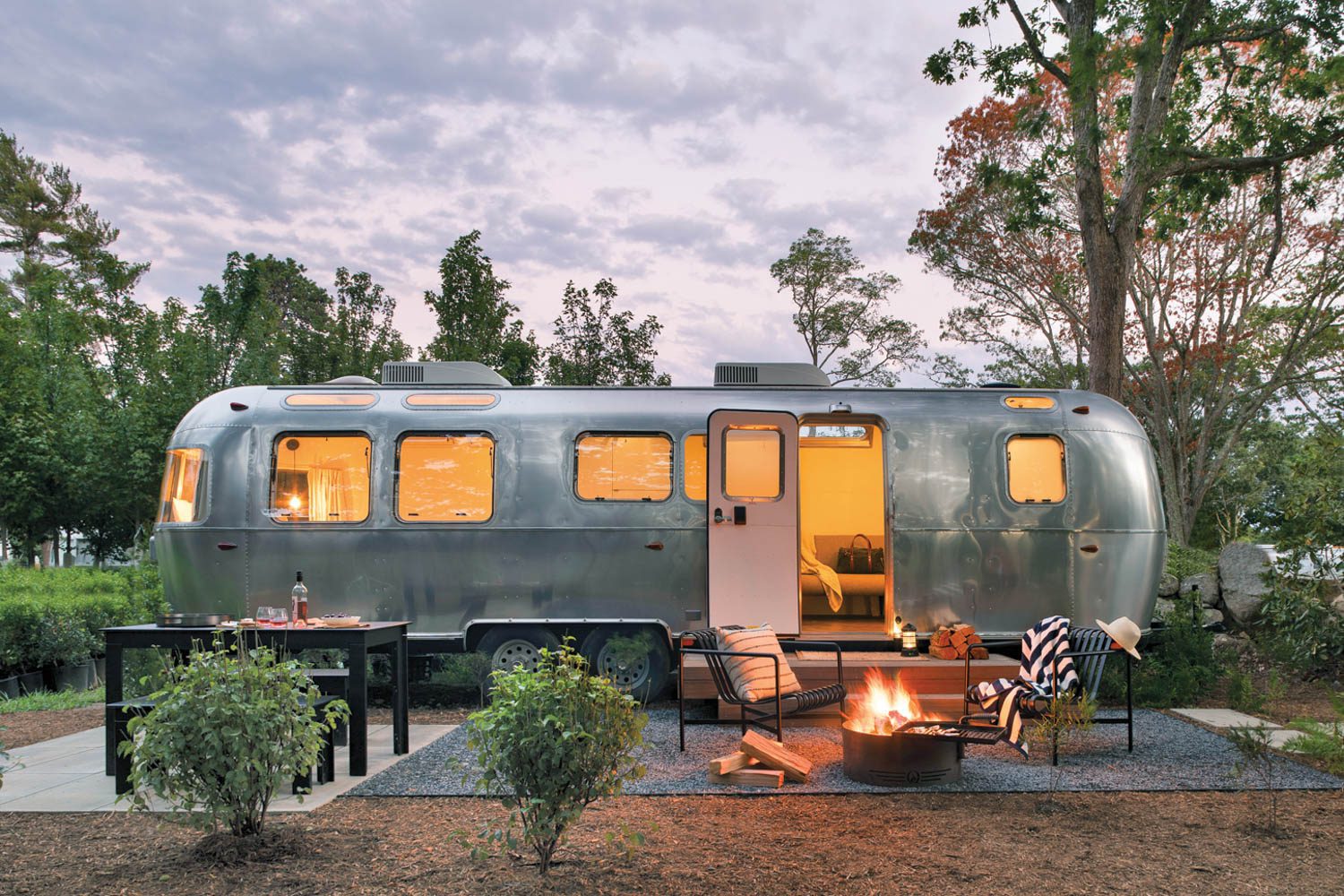
Rather than take the obvious path to conceptualize a sense of place for the New England property, Workshop/APD took a different, though no less locally inspired, approach for the East Coast debut of the California-based hospitality brand known for upscale yet outdoorsy retreats near such national parks as Yosemite. According to Kotchen, whose firm designed the master plan for the 14-acre property that houses 88 customized Airstreams, 10 opulent canvas tents, 10 bungalows, and a 8,100-square-foot clubhouse, “The Cape was an early laboratory for mid-century architecture.”
Finally, find out more on ArchUp:


