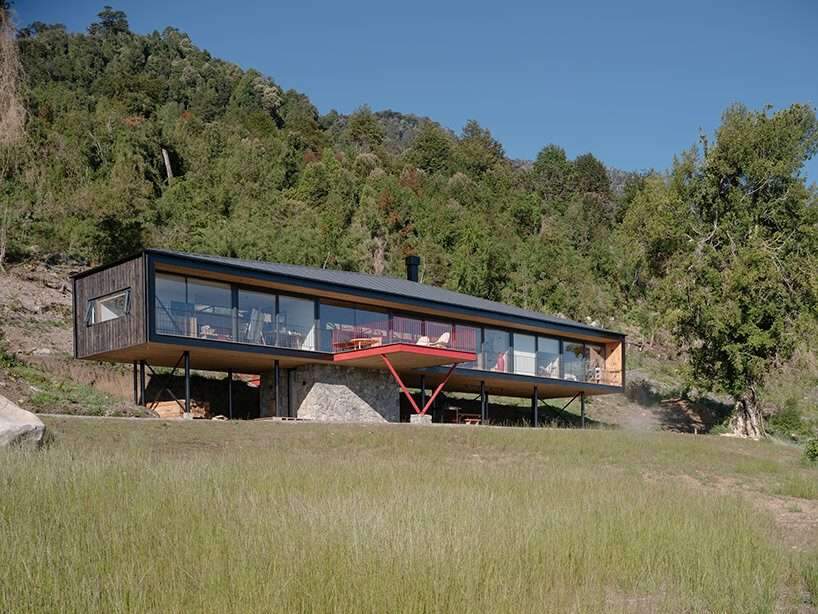See Inside the World’s Most Beautiful Public Bathroom
Further inside, visitors will reach the lounge, anchored by a plush sofa set custom-designed by X+Living to look like a cluster of blooming flowers that invite visitors to flop down and rest while waiting for friends and family. An accessible washroom with automatic induction doors, illuminated vanities, and green marble sinks inspired by garden fountains sprouts to the left, part of a wing that includes a nursery room and medical room.
In the nursing room, Xiang hid strip lights around the ceiling to soften the lighting, aiming to create a soothing atmosphere. She also employed leather and wood, rounding all edges and corners to keep guests safe. Quilt-patterned wall insets in the medical room add texture and envelop visitors in a cushioning effect.
The lounge is also the separation point for the men’s and women’s washrooms, cleverly denoted by the rose and palm leaf on the signage and containing 9 and 16 stalls, respectively. In both washrooms, there are also dressing areas. Small sofas and wireless charging bases feature in the women’s dressing area for extra comfort during longer stretches of respite.
Driving the humanistic touches was Xiang’s desire to take care of people’s needs; she references a previous safety effort, in which Deji Plaza installed an elevator call button alert system in the mall to locate a lost child quickly. “Humanistic cares like these are buried under the sense of ritual and aesthetics created by the design, and can be only noticed when they are being used,” she says. The generous use of plants, long-revered for their restorative powers, perfectly aligns with her goal to create a recuperative environment.
Xiang hopes that visitors will be surprised when they enter the space, never imagining that they would stumble upon a garden-like space when going to a washroom in a shopping mall. “In the end, my only hope is that after stripping away the layer of mystery, the project will long exist and become a sanctuary garden that is within the reach of every urban traveler,” she says.


