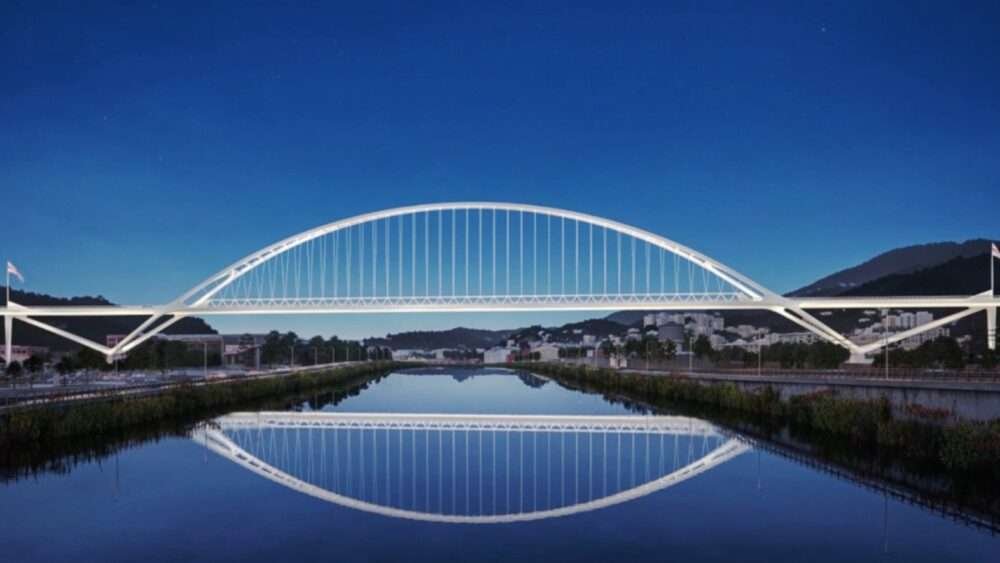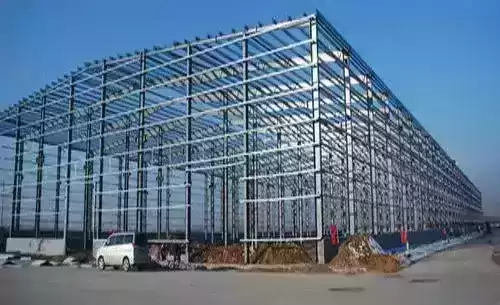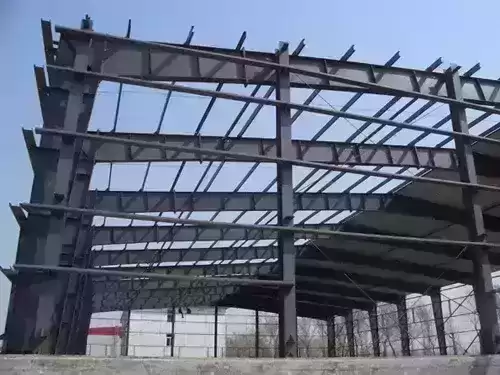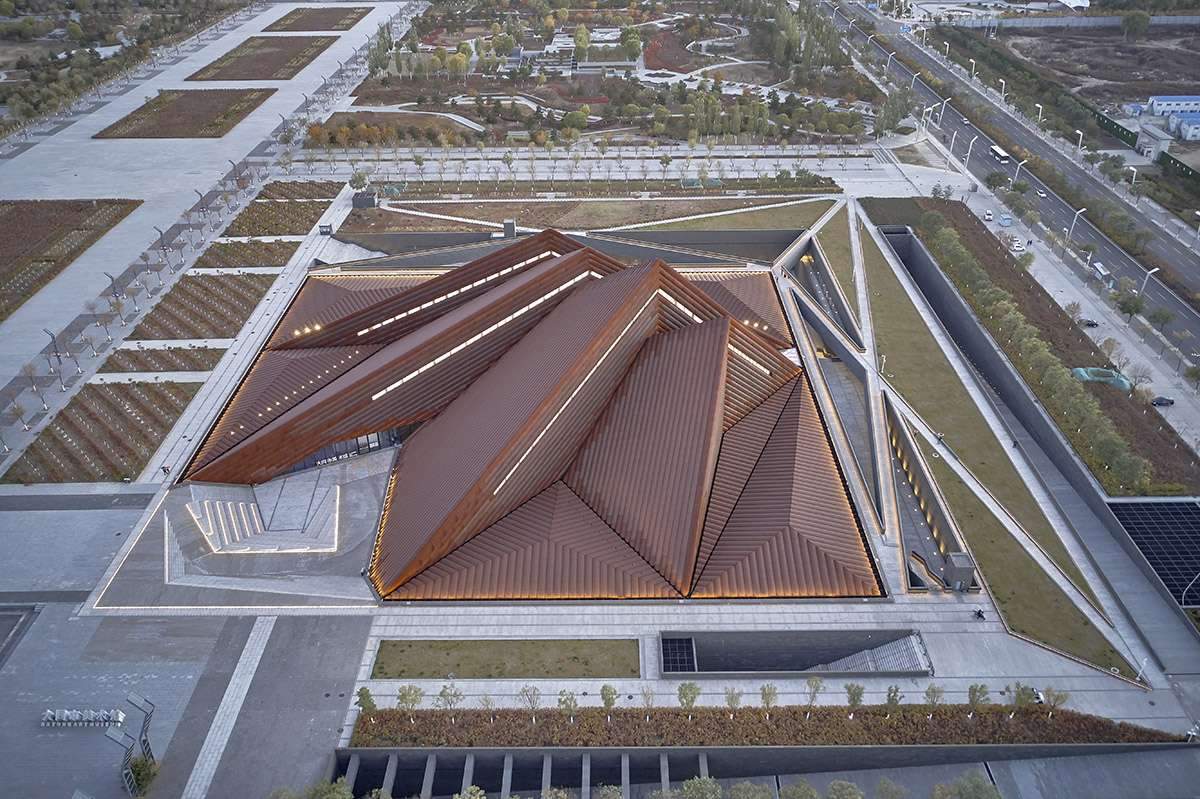Types of structures in civil engineering
The structure consists of several components that are linked together and serve to successfully transfer loads to the soil.
Modern structural engineering offers a wide and in-depth body of knowledge
that can accurately predict the performance of various shapes and materials used in structures to withstand loads and stresses.
Structures are broadly categorized into eight different types in civil engineering:
-
load-bearing structure
A load-bearing structure is a type of structure that contains parts of the building
that carry the load and distribute it safely across the floor.
As a result of the direct support of the roof and floor in the load-bearing structure,
the weight of the structure is transferred to the walls.
Wall bases are suitable and inexpensive for 2-4 storeys,
as the walls transfer their weight to the soil underneath.
At present, only temporary or small constructions are supported by load-bearing structures.
Advantages of load-bearing structures
- The built structure is very sturdy and durable.
- These buildings are highly fire resistant.
- Masonry pieces come in different colors and textures, allowing for endless creativity.
- These structures do not require much planning.
- They have a nice appearance.
- The tools and equipment for building construction are affordable.
Defects of load-bearing structures
- These structures perform poorly during earthquakes.
- They involve extensive use of building blocks, their construction requires more work.
- Because of the expensive building blocks used to construct these buildings, they are not reliable.
- These types of structures are heavier.
- These structures have very low thermal insulation capabilities.
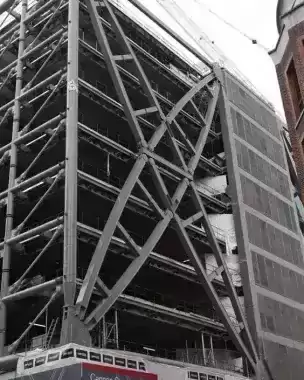
2. Truss structure
Structures of great span and little depth are known as trusses.
The truss consists of thin, triangular-shaped components placed in a specific sequence.
A planar truss, which is often used for bridges, has all of its parts in the same plane.
There are three-dimensional components that make up the space truss.
The truss converts the weights into tensile and compressive forces, which causes the truss to flex.
Because of these benefits, the truss is made of long, thin sections and uses less material than the girder.
With a truss, one can build structures that span spans of up to 122 meters (400 ft) or 9 meters (30 ft).
The application of loads to the joints and the assumption that the members are connected at the joints using frictionless connections are features of the truss analysis.

3. Frame structure
A beam and a column are joined by a pin or other fixed connection to form a frame.
The structure is not limited to rigid joint connections, and the frames can be extended into two or three dimensions.
Types of framed structures in civil engineering.
-
Steel frame structure
These frames are created on site.
It increases stability and effectively resists rotation of many types of building structures.
-
buttress frame structure
By strengthening the diagonal members used to resist lateral forces,
this frame structure resists lateral forces.
The structure is stabilized by inserting diagonal structural members into the rectangular spaces of the structural frame.

4. Cable and bracket structure
Where supports are not feasible, long spans are supported by cables,
which greatly increases the cost and size of the structure.
These structures are used for spans greater than 46 meters (150 ft) and can support loads under tension.
They are also used in bridge structures, and the use of cables is limited to their weight,
sagging, and the way they are installed.
The arches consist of curved members resting on buttresses.
They are used on large span structures and other large span constructions, including hangars.
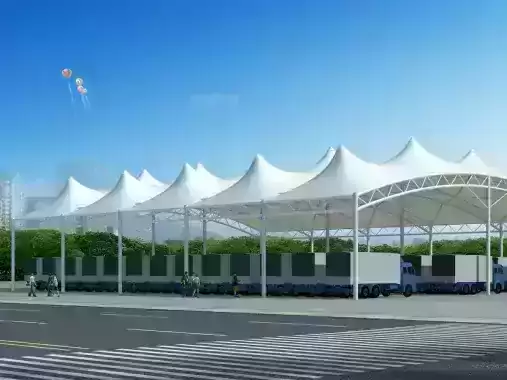
5. Pre-engineered structure
Pre-Engineered Buildings (PEBs) are designed by a supplier or manufacturer using a single design
that can be constructed using different materials and manufacturing techniques to meet different structural and aesthetic design requirements.
Pre-engineered structures are easy to assemble, robust and easily adaptable.
Unfortunately, they are much more expensive than other types of buildings,
and the layout must be square or rectangular.

6. Overall structure
An overall structure is made by grouping similar materials into a specific shape or pattern.
Despite being built using lower quality materials, they are often quite thick.
They are formed by accumulating material in a specific pattern or shape.
Examples of artificial mass structures are sand castles, dams, pyramids and other man-made structures.
While examples of natural mass structures include coral reefs, mountains and other natural mass structures.

7. Tensile structure
A structure that has only tension and no compression or flexion is known as a tensile structure.
The most common type of thin-casing structure is tensile.
Using membranes such as PTFE or PVC coated fiberglass,
these structures provide designers and end users with various aesthetically appealing free-form canopy designs.
Examples of tensile membrane structures are sports facilities,
storage structures, and exhibition halls.
8. Composite structures
The load-bearing structure and the frame structure combine to form a composite structure.
While interior column and beam structures may support floors and ceilings,
exterior walls can be load-bearing structures.
These structures are often used as industrial warehouses or long-distance warehouses.
Advantages of composite structures
- Heat and electricity are not a concern for modular buildings.
- Composite structures are lighter than conventional structures, which makes them easier to carry and install.
- Engineers may design buildings to suit their requirements because these structures are so versatile.
defects of composite structures
- High raw material costs, usually high manufacturing and assembly costs, and weak strength in the out-of-plane direction where the matrix carries the primary load.
- Composite structures are susceptible to collision damage and are more difficult to repair than metal structures.
For more architectural news

