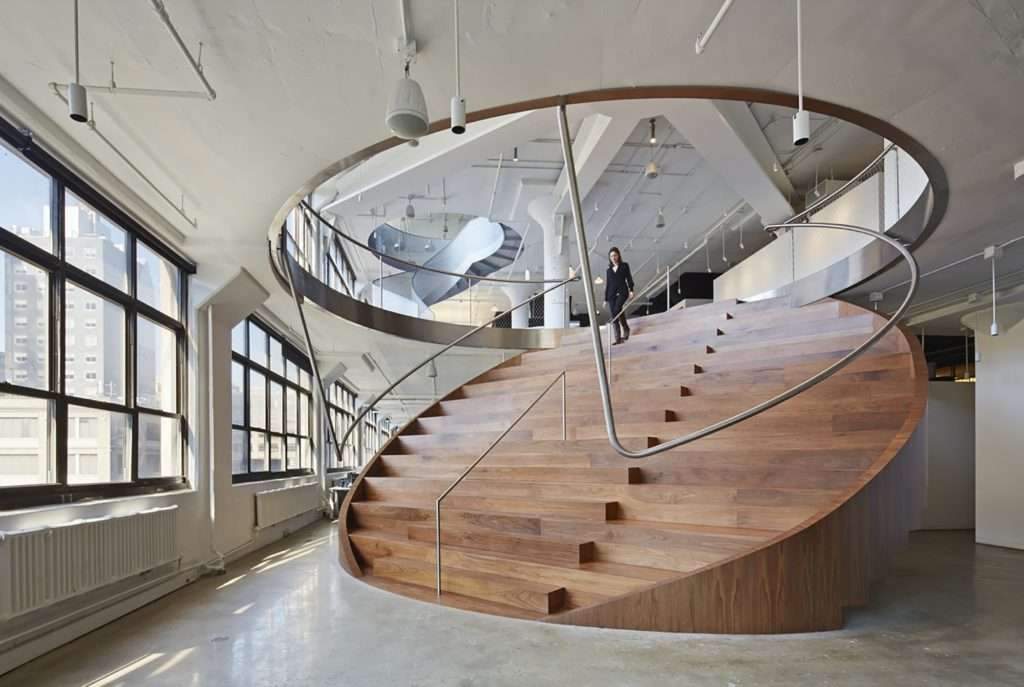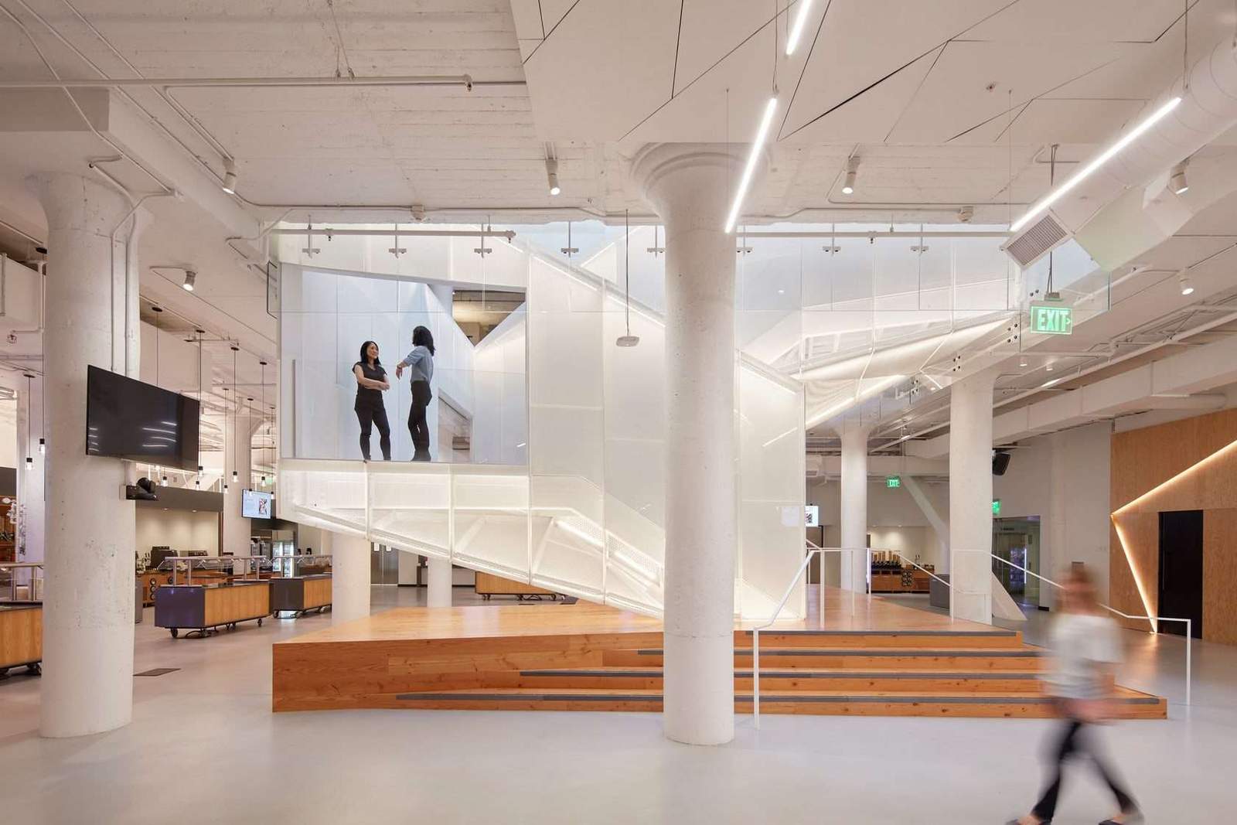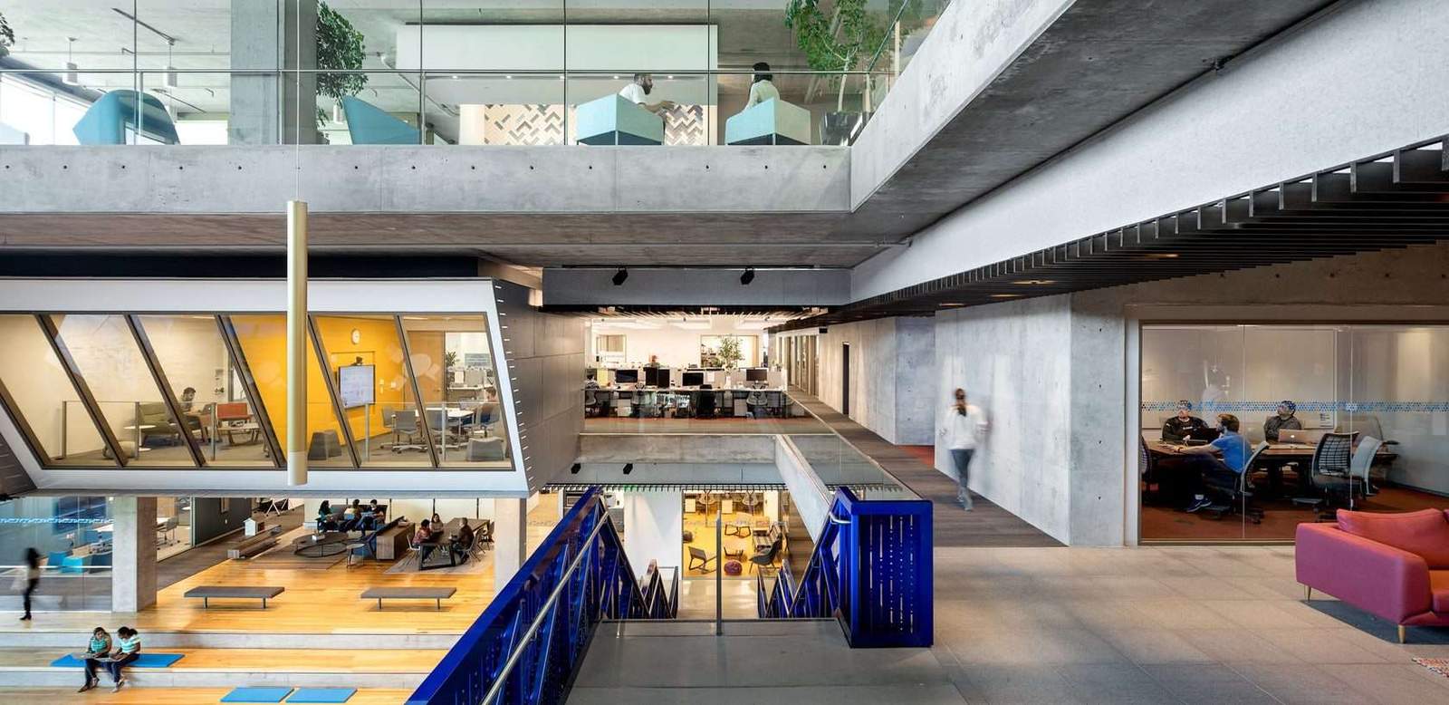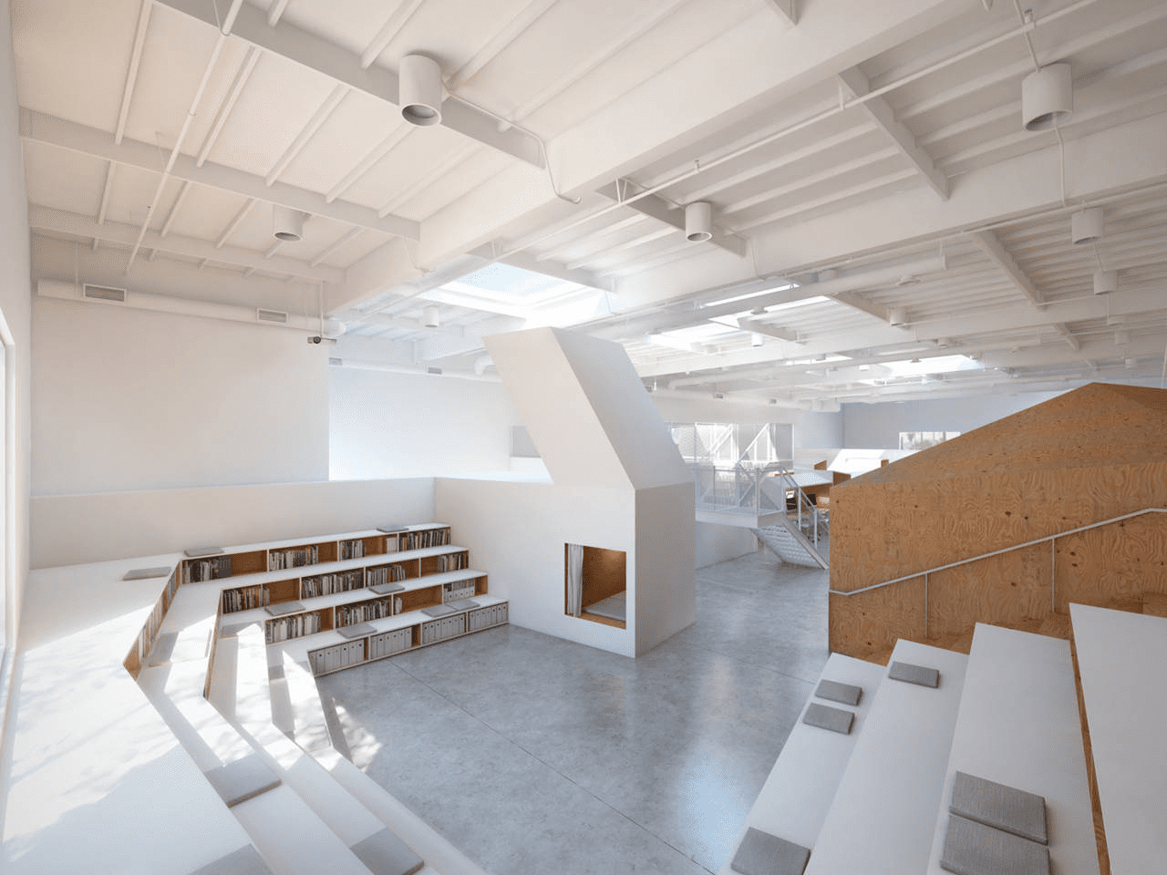The hardest part in creating a successful architectural project is sorting out an office space,
if you can do your work at home; this is not the best option.
You should consider moving your business to an office, in case you do not have the capacity to house all the vital equipment needed for the project.
Or you don’t have enough bright light through your windows.

Here are some tips on how to design a successful architectural office:
First: Find an open office
When looking for an office, you should consider finding an open office available for rent.
It should be large enough to hold all the equipment you will need to perform your daily work.
And in the middle of the area, there could be a meeting place, and a temporary place to shed all the essentials of an architecture office.
The material room cannot be overlooked; this room must be large enough,
to ensure that no one knocks on the vital work and equipment stored there.
Because without this room you would not have any space to store anything.
Your open office space is where the magic happens, and enough space should be left there for that to happen.

The importance of light
Light can differentiate between an element misplaced in a scheme and one that is in just the right place, as light is an architect’s best friend.
You may need an office space that doesn’t hide out of the sun.
You should also look for artificial lighting, on those days when the sun does not appear.
But natural light is always the best for you; you should always choose the right type of window to install it.
The type that fits perfectly with architectural offices are windowed windows,
they let a lot of light through, and the frames don’t take up anything from the glass.
Also, they are usually opened with a roto actuator which means ventilation is always achievable.
By allowing the light to shine through in your office, you and your team will do the best job possible.

Make it aesthetically pleasing
It is important to have an aesthetically pleasing office, both for you and any clients who may visit.
Your visitors will want to see examples of your ability to meet your architecture needs.
You can do this by demonstrating your ability to place things around the room in a neat and cohesive manner.
And show that you know how to make use of any size of space.
And while you can get away from a slightly cluttered office space when you’re an architect,
you can’t get away from a cluttered meeting room.
You should also focus on the reception; this is the first place that visitors go to,
which means that it should be aesthetically pleasing.

Preventing termite infestation
There will likely be a lot of wood in your office that you use for your projects,
which means you will be vulnerable to pest plight.
However, there are ways to combat them, you should seek help from a building
maintenance company immediately if you discover the presence of termites.
They will put their knowledge of termite habits and characteristics to the test, and manage the pest problem.
If you don’t act quickly, you are allowing petty inconveniences to damage your livelihood and they will do it.
Whether you’ve seen one ants running around the office or just a few, never hesitate to sort things out.
By looking for professional ways to deal with termites,
you know that none of your creations will be harmed in the future.
For more architectural news
COP27 Innovation Center to Promote Transformative Climate Solutions





