
While there are no hard and fast rules to front yard landscaping, there are guidelines that the pros follow. Here are 12 front yard landscaping ideas from Certified Landscape Designer, Dorian Winslow, to help you plan successfully.
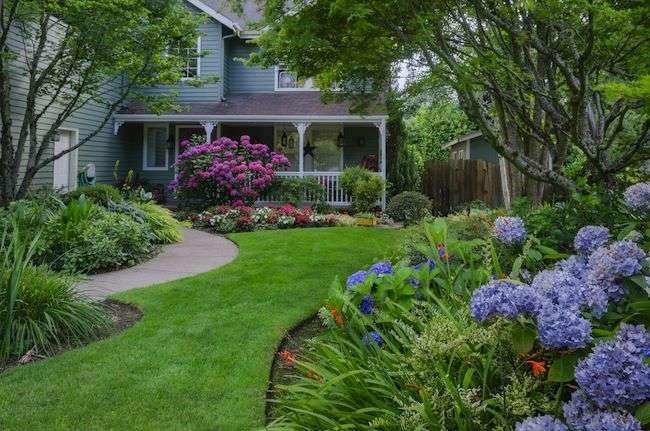
🌟 Welcome to ARCHUP, where architectural passion meets purpose! As an architecture addict and PR professional, I’m dedicated to building a vibrant community of Architects and design enthusiasts, all committed to capturing the excellence of this field. Discover our exclusive Architectural Competitions and bilingual content showcasing the latest trends shaping the future of Architecture. Join us in celebrating the art and impact of design. 🏛️✨
Similar Posts
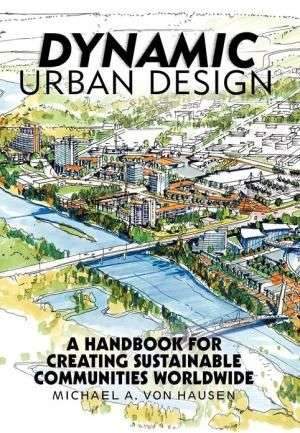
Dynamic Urban Design: A Handbook for Creating Sustainable Communities Worldwide – Hardcover
Advance Praise for Dynamic Urban Design “Finally, in one book a complete guide to the theory, practice, and potential of urban design by one of Canada’s preeminent urban designers.” -David R. Witty, former dean, School of Architecture, University of Manitoba,…
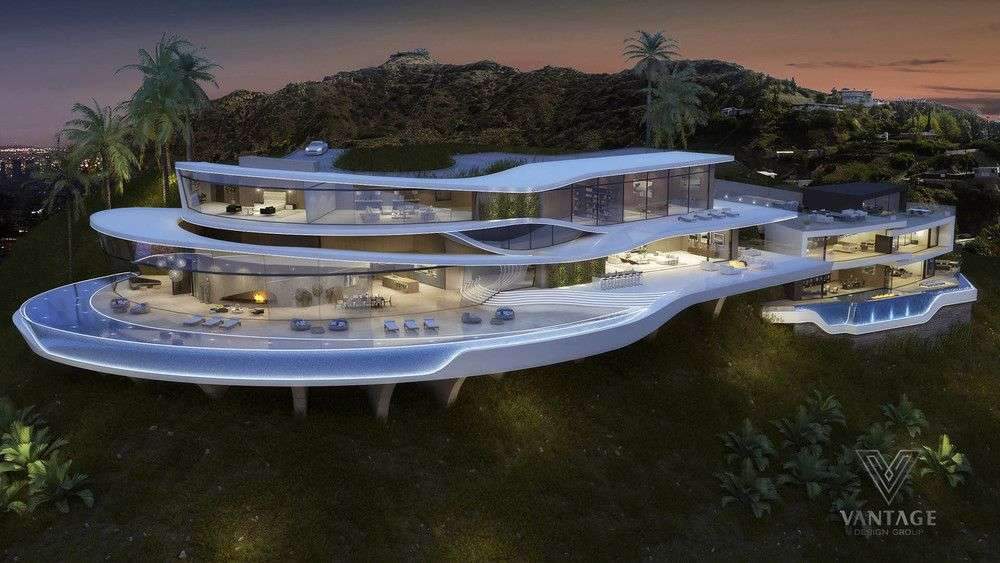
Los Angeles, California is a veritable playground for architects, its landscape graced with a…
Los Angeles, California is a veritable playground for architects, its landscape graced with a unique array of geographical features including picturesque mountains, coastal views, and dazzling city skylines. The most restrictive plots – those in the hills – produce some…

This modern house is made from concrete block, steel and glass, and is a net-zero…
This modern house is made from concrete block, steel and glass, and is a net-zero home that operates completely off the grid, with a layout that was inspired by the tradition of tents around a campfire. #ModernHouse #HouseDesign #Architecture

Zaha Hadid. Complete Works 1979–Today. 2020 Edition
From Olympic venues to a world-class airport, this monograph gathers the complete works of the first female architect ever to win the Pritzker prize and one of the greatest architects of the 21st century: Zaha Hadid. Photographs, in-depth texts, and…
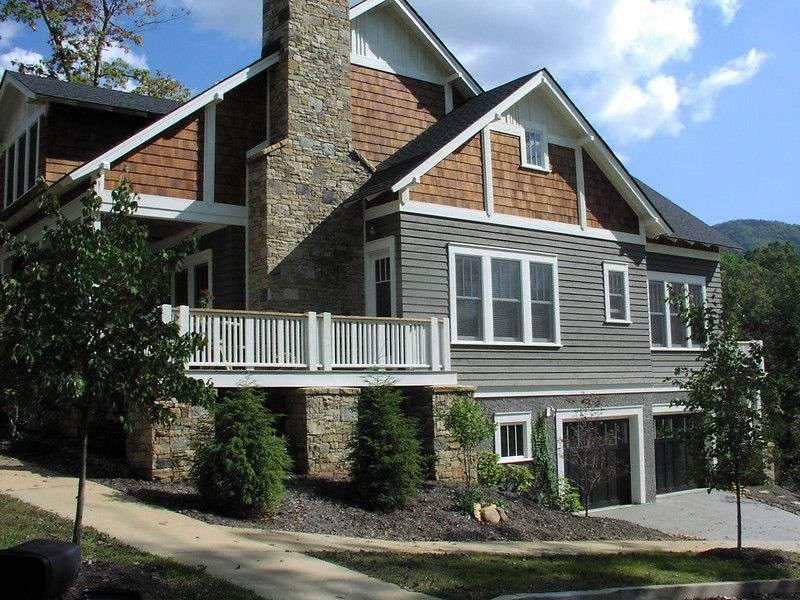
The Sunnyside at The Village of Cheshire in Black Mountain, NC. This plan is…
The Sunnyside at The Village of Cheshire in Black Mountain, NC. This plan is 2,765 Heated Square Feet, 3 Bedrooms and 3 1/2 Bathrooms. The master bedroom is on the main floor. The dimensions are 45′-0″ x 68′-9″. NC0041
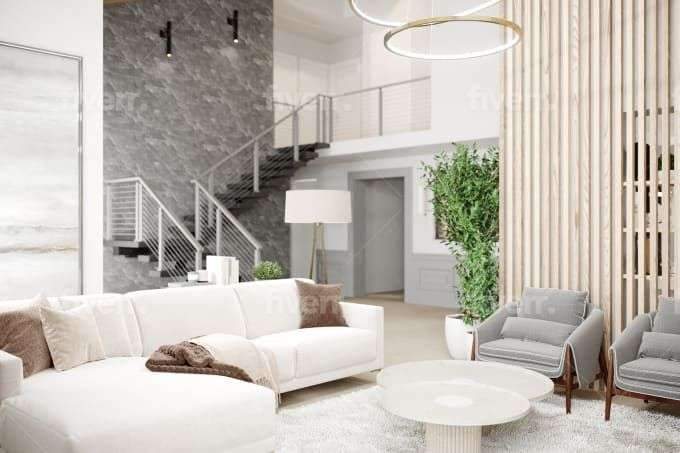
I will create exclusive interior design, photorealistic 3d visualization
create an interior based on your wishes and needs · keep in mind all your needs for your future home and apply it to the design · provide you with color options · make plans for contractors · offer you…
