Architect: James Gorst Architects
Location: Rake, United Kingdom
Completion Date: November 2022
England’s South Downs National Park now features a public-facing complex designed by James Gorst Architects (JGA). Containing a temple, library, chapels, meeting spaces, a public foyer and catering kitchen, the complex, located in Rake, Hampshire, was completed last November.
JGA was awarded the project in 2018 following a two-stage competition that began with a brief to replace the existing dilapidated 1970s structure. The client, The White Eagle Lodge, is an English spiritual organization. JGA associate Steve Wilkinson said the 628-acre park’s landscape is defined by its underlying chalk ridgeline, which stretches from Winchester to the East Sussex coast. The project is sited on a plateau within the park, a vantage point that provides views of the surrounding wooded landscape. Buckinghamshire-based landscape architects McWilliam Studio led the landscape portion of the project, which included gardens, pedestrian pathways, and a reflection pool.
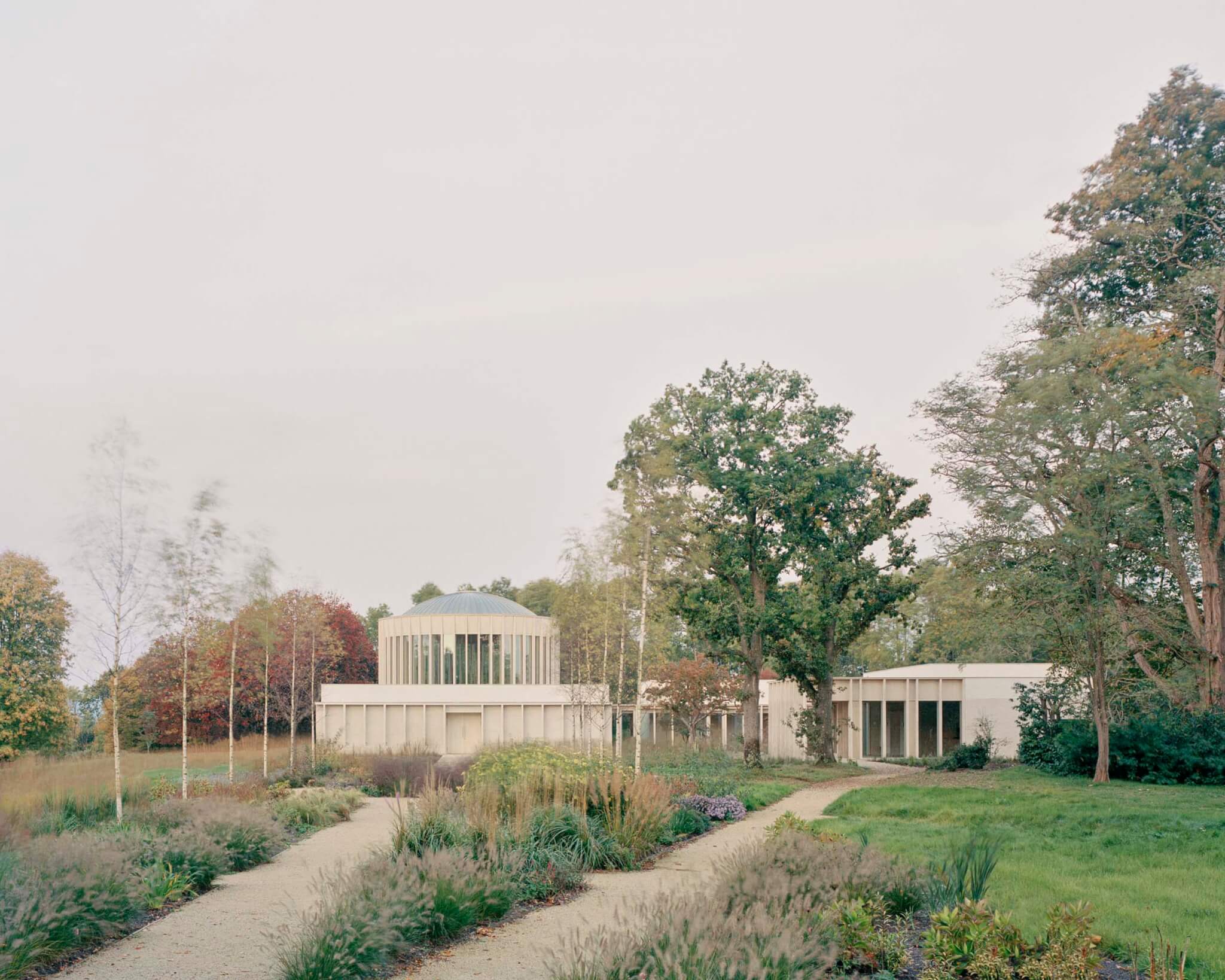
JGA organized the program sequentially, so visitors progress from secular to religious spaces. Visitors arrive via a timber portico and then move east to west across the site, culminating at the temple. The design team approached material choices with a restrained palette which includes timber, brick, and chalk lime mortar.

Wilkinson explained that “an ancient pathway, known as The Shipwright’s Way, runs beside the site, passing clay beds and chalk streams… following a tudor pathway used to transport by timber from an ancient oak forest to the shipbuilding city of Portsmouth.” Taking this as inspiration, the design team opted for timber framing and clay brickwork set in a chalk lime mortar.
Furthering the local inspiration, the design team wanted a color and material palette that allowed for visitors to reflect in a “calm internal environment” without feeling disconnected from the surrounding landscape visible from the building.
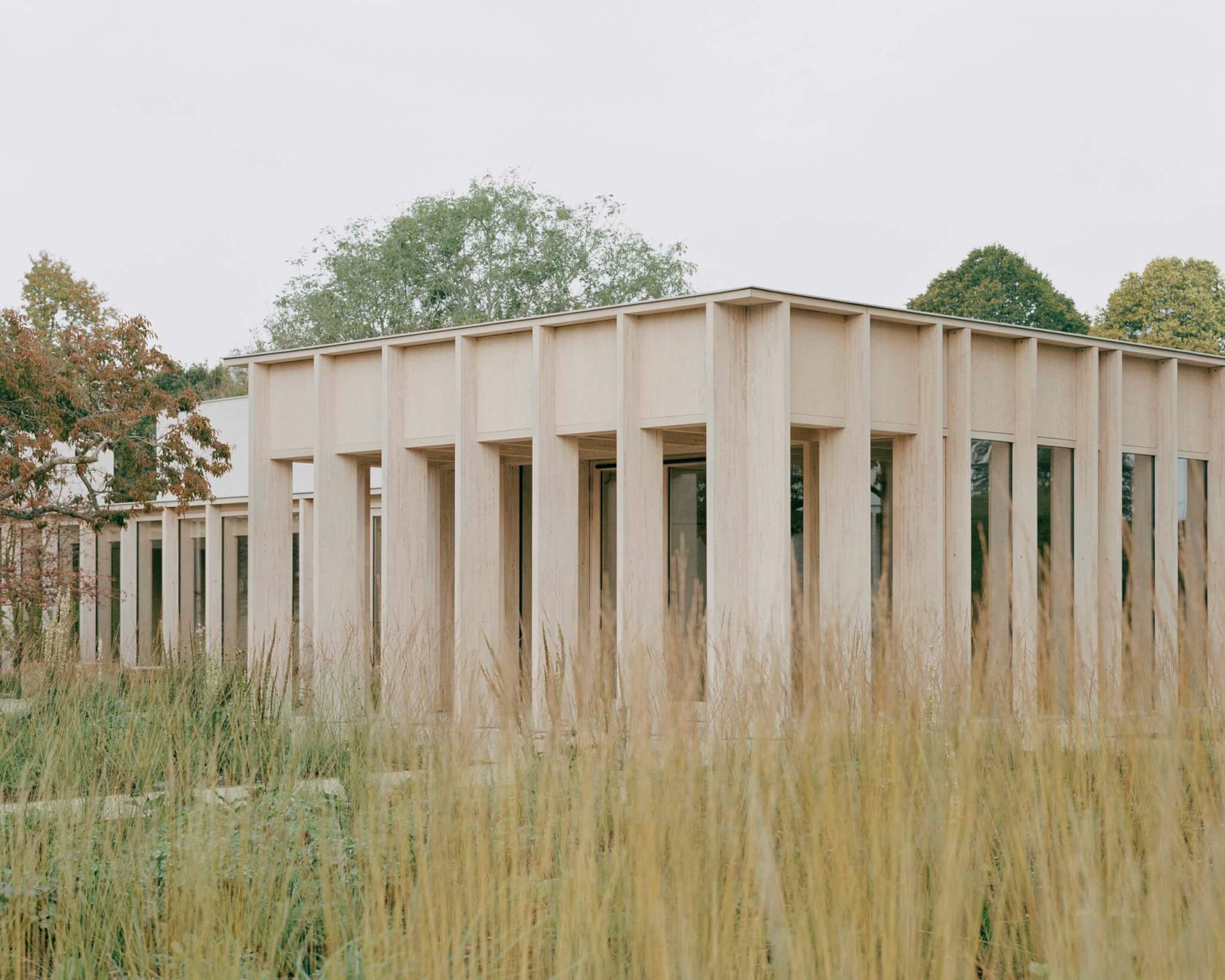
Considering its location in a national park, the design team took careful steps in planning the building’s energy use and impact on the local environment. Seeking to minimize operational energy loads, they designed a carefully-insulated envelope and avoided traditional heating and cooling systems. Workers installed a pair of sub-floor ventilation systems that draw warmer external air through an underground labyrinth, cooling the temple’s interior through its raised floor slab.
The sub-structure of the temple’s thermal mass “supplies tempered air in the winter and provides free summertime cooling in the areas of the building with the highest occupancies,” Wilkinson told AN. The precast concrete pendentive arches that frame the lower half of the temple’s interior provide additional thermal mass, and actuators located high in the temple’s clerestory further allow warm air to exit the interior.
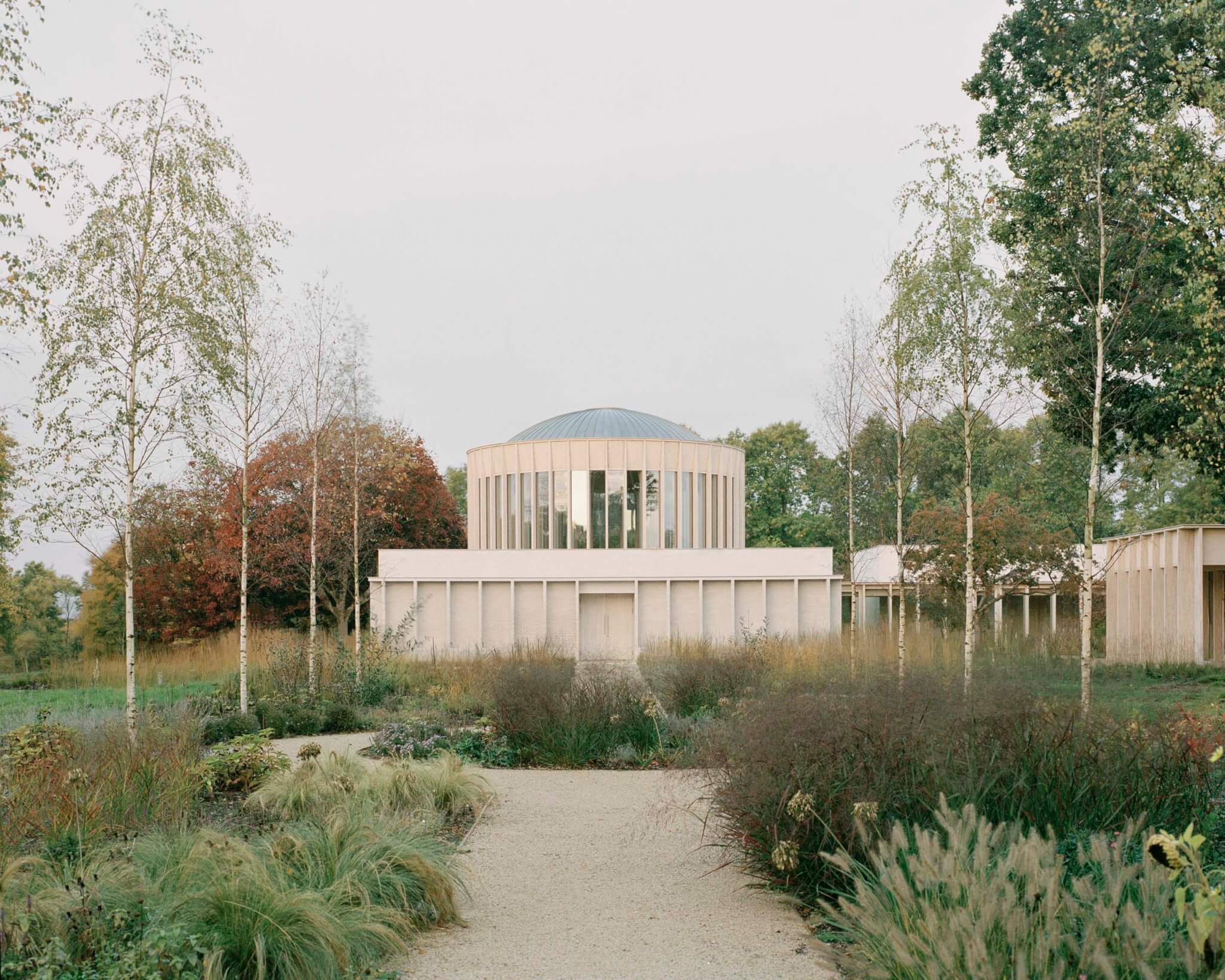
Automated louvers on the facade release warm air during periods of high occupancy, further dismissing the need for traditional air conditioning systems. Photovoltaic panels—which were installed on-site—power a ground source heat pump (GSHP). Following thermal conductivity testing of the site’s earth, the GSHP was installed to fit the space of the site, and will provide all of the temple’s heating. There is no gas power on site.
The temple’s frame was designed with glue-laminated timber, and was prefabricated off-site by Pacegrade Architectural Facades. Siberian Larch—durable under weathering due to its growth in a cold climate—was chosen for the external structure, while the interior was built with spruce, Wilkinson explained. The temple’s design was digitally modeled to allow for the “full coordination of connection details prior to the manufacturing of the structural frame,” which cut out visible fixings and removed knotted pieces of timber through a digital sorting system. This allowed the architects to achieve the “visual consistency” they desired.
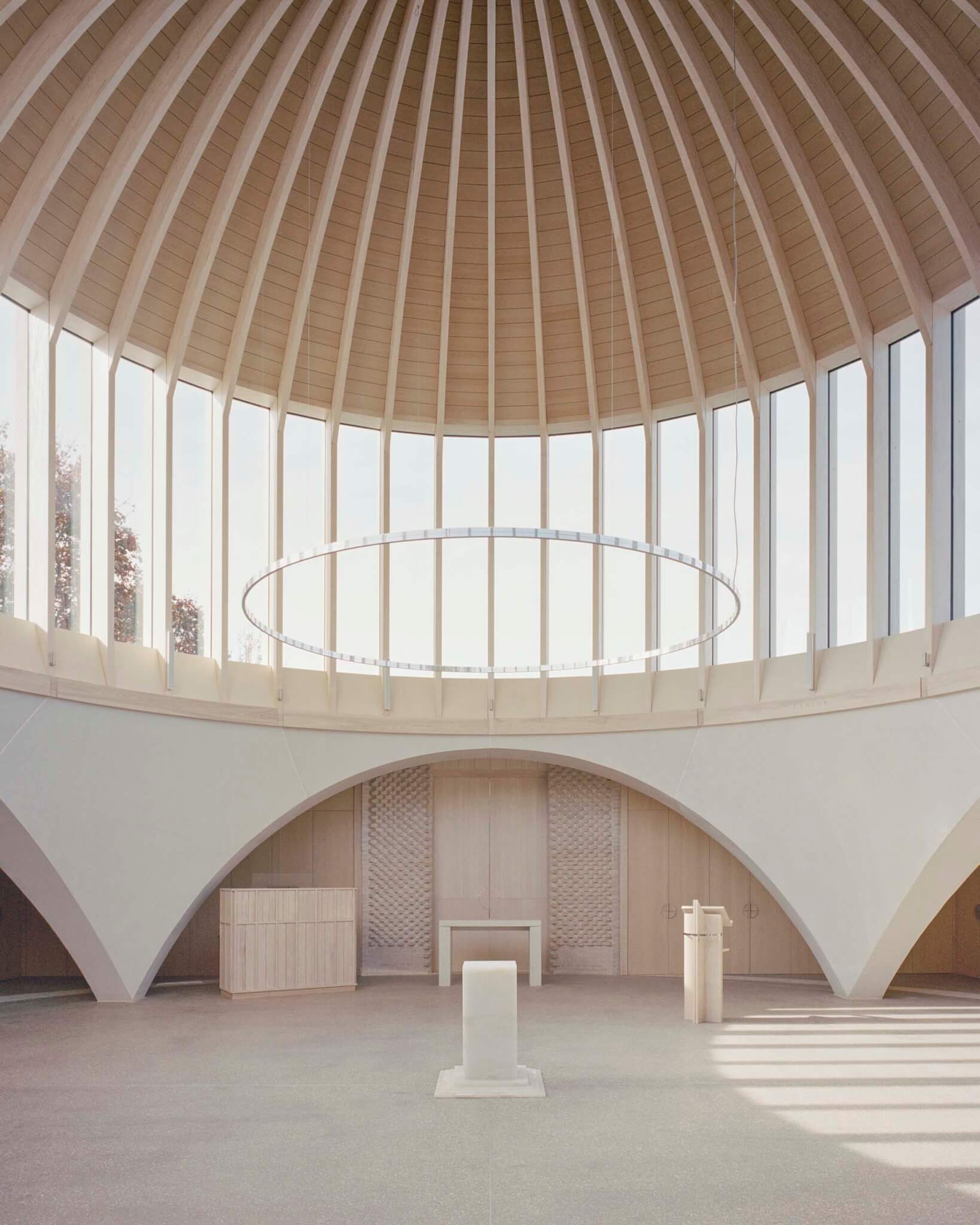
The temple dome was the most challenging component of the construction process. Workers arranged 48 curved glulam beams radially, formed around a central ring beam that supports a 1.2-meter-in-diameter (4-foot) rooflight. A scaffolding system was constructed to support the ring beam, with “opposing curved beams craned into place alternatively,” Wilkinson said. Due to the exposed finishes, there was no building tolerance, and “the accuracy of off-site construction was essential.”

JGA worked closely with structural engineers at Eckersley O’Callaghan to ensure that no steel went into the structure. JGA then worked with Pacegrade during the technical design phase to detail connection designs and framing systems for the structure and envelope prior to the project’s tender. JGA further worked with Knapp Austria to ensure that visible fixings could be eliminated without jeopardizing the structural integrity of the building.
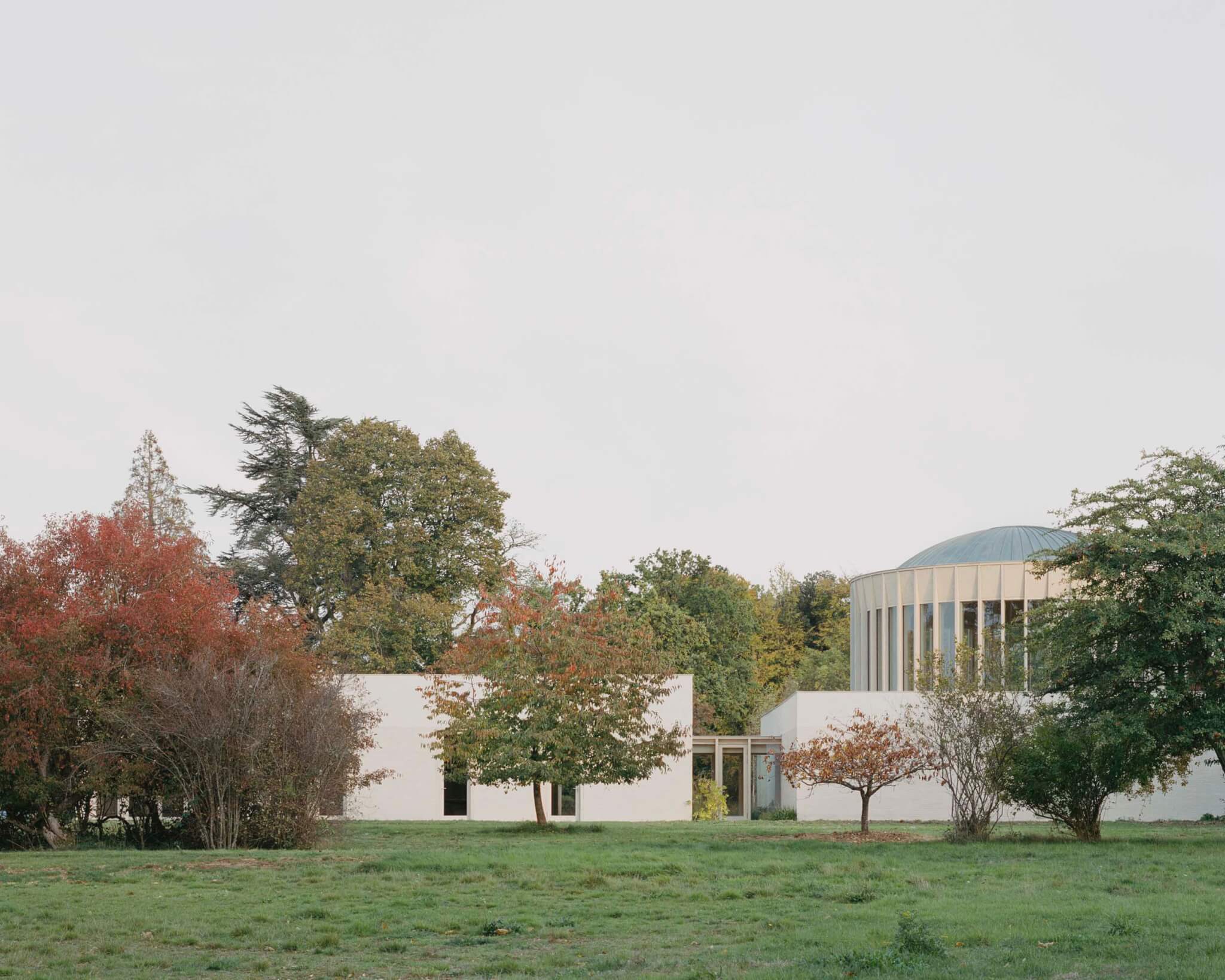
The facade is rounded-out with the clay brickwork, whose rhythmic array places the temple’s glazing on a pedestal. Moving through the connecting buildings, the limited palette creates the effect of a singular complex with individual portions moderated by increased or decreased glazing and the exposure of the building’s timber elements, all while retaining a far less geometrically complex arrangement than the temple. This allows the temple to really stand out from the perspective of the entire site, with the gardens situated against the monochrome complex as if it were a canvas.

