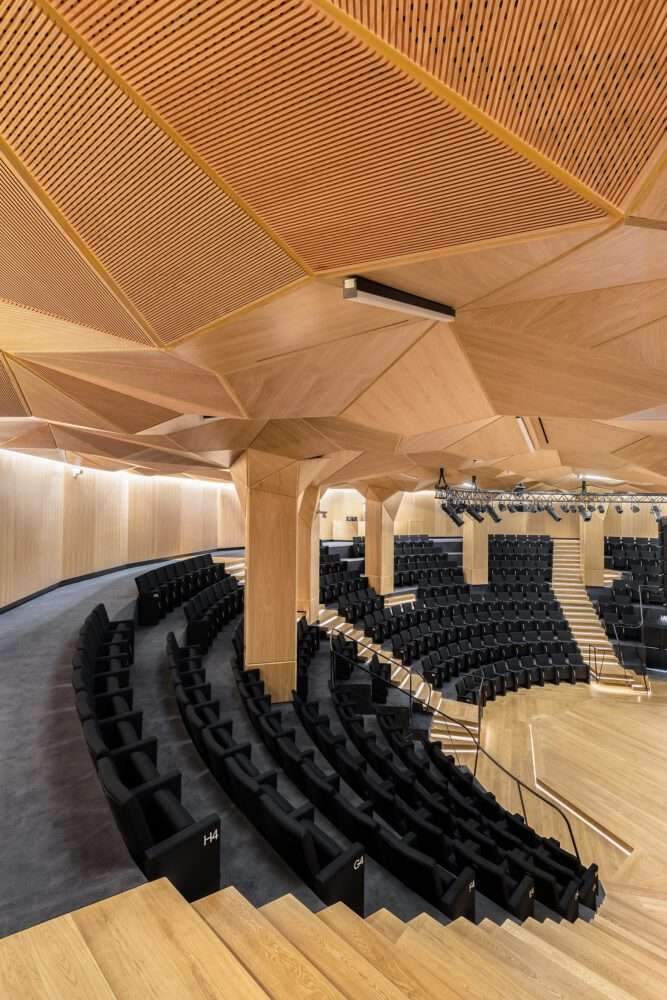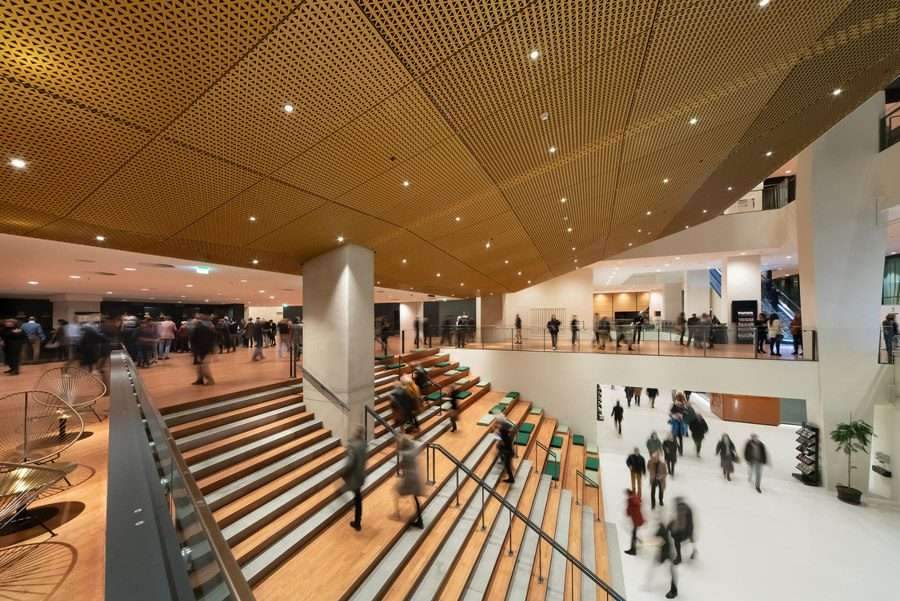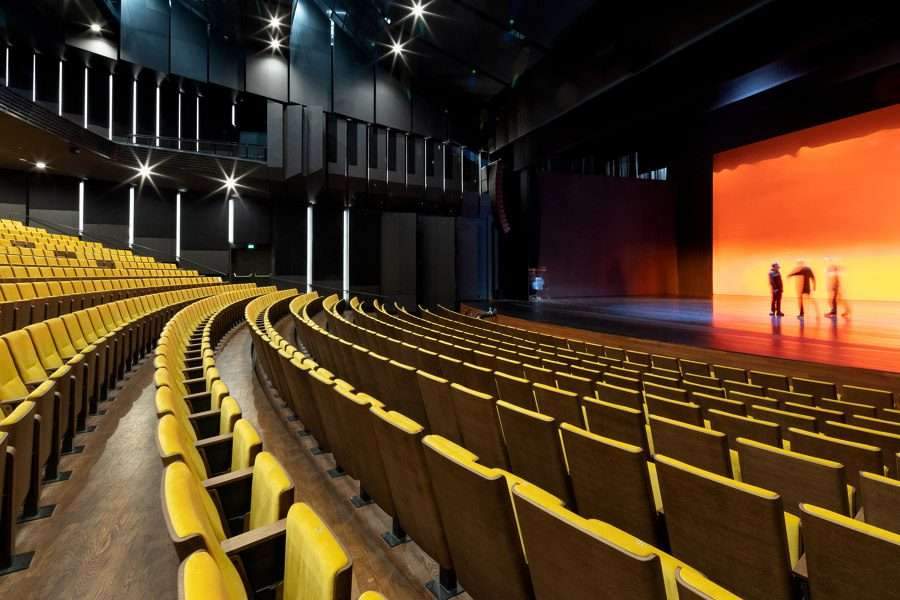Acoustic design in commercial buildings such as theaters and large auditoriums,
Architectural acoustics may not be the first thing on your mind when designing a building, most people don’t notice acoustic problems until they live in the building.
Acoustic insulation need not compromise the design of the building, instead,
consider the building’s acoustics early in the design process.
There is a variety of materials, tools and design techniques that can create a great listening experience that enhances design rather than compromising it.
There are three basic elements that architects must be aware of in architectural acoustic design.

absorption
Absorption is often referred to as soundproofing, although this is not technically correct.
While acoustic insulation is the process of keeping noise in or out of a space,
absorption deals with the way noise is reflected back into a room.
Noise absorption also provides a way to dampen unpleasant noises in the environment,
when a sound wave contacts a hard, flat surface such as a wall or ceiling,
it will reflect at an alternating angle, causing the sound to reverberate
Absorbent materials trap noise within their pores and fibres,
and the sound is converted into heat and spreads throughout the material.
reflection
Most of us think of noise reflections as echoes, and reflection occurs when a sound wave bounces off a flat, solid surface.
Acoustic reflections become a problem in meeting rooms, lecture halls,
and other large spaces due to the size and availability of reflective surfaces.
Clear voice is important in each of these spaces, as audience members want to hear the presenter or performer clearly,
The echo creates excessive noise that distracts the audience.

spread
Spreading the sound is one of the most important parts of creating a good listening experience.
When audiences gather at conferences, speeches, or performances,
they want to hear the full range of frequencies coming through the loudspeakers.
Moreover, the audience members in the back of the room want to hear the action just as much as those in the front.
Sound diffusion ensures that high and low frequency sounds are transmitted evenly throughout the space.
Good stage acoustics often require more than a few wall panels.
High school theaters, in particular, can be challenging spaces for acoustics engineers like ourselves to navigate.
This is because multi-purpose halls are used for plays, lectures, assemblies,
musical performances, and more.
And our mission is to help the architect achieve the perfect acoustic balance for the space.
how to do that? Here are some recommendations:
Location affects acoustics
Choose a quiet location for your stage, away from major roads and noisy places.
And try not to place the hall next to music practice rooms, mechanical equipment rooms, etc. either.
Corridors and storage rooms can act as large “buffer” spaces to acoustically isolate the stage.

Acoustic treatments for theatres
Getting the right balance and placing sound-reflecting and sound-absorbing materials on stage walls often requires acoustic consultants.
They will measure the time of reverberation at different frequencies throughout the existing halls,
or create acoustic models to calculate the results of the new construction.
Too much reverberation at high frequencies will produce “bright” or “harsh” stage sounds.
At low frequencies, excessive reverberation will make the space sound “booby”,
It may be subject to feedback in the sound system,
and too few sounds will cause the sounds to lack “warmth”.
Depending on the acoustics of your room,
the consultant may recommend sound-reflecting or sound-absorbing materials on the ceilings, side walls, and back wall.
For more architectural news


 العربية
العربية