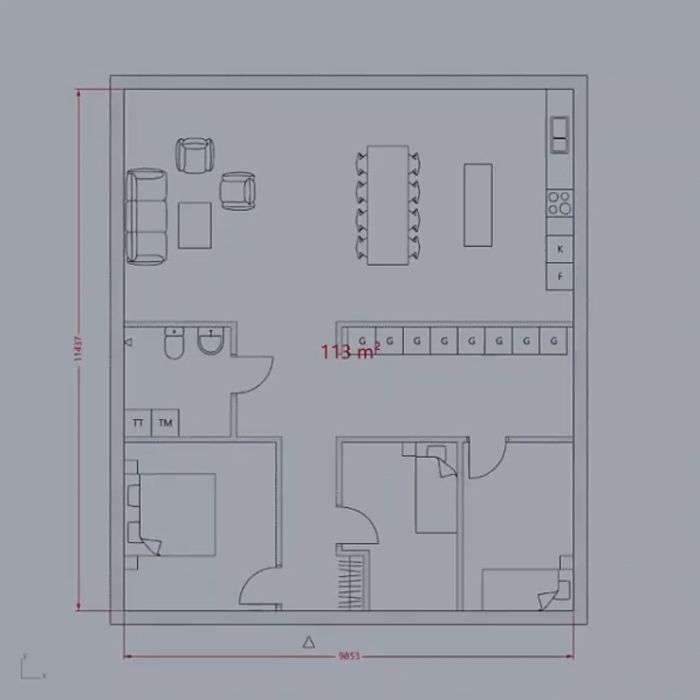
Adaptive Building Plans by Jesper Wallgren The Sweden based architect Jesper Wallgren has created algorithms by Finch3d to design adaptive building plans. Wallgren has a long history of teaching parametric design both in academia and industry. Finch is a tool for Architects to leverage their designs in the early phases of a project. Right now it’s […] The post Adaptive Building Plans by Jesper Wallgren appeared first on Parametric Architecture.


 العربية
العربية