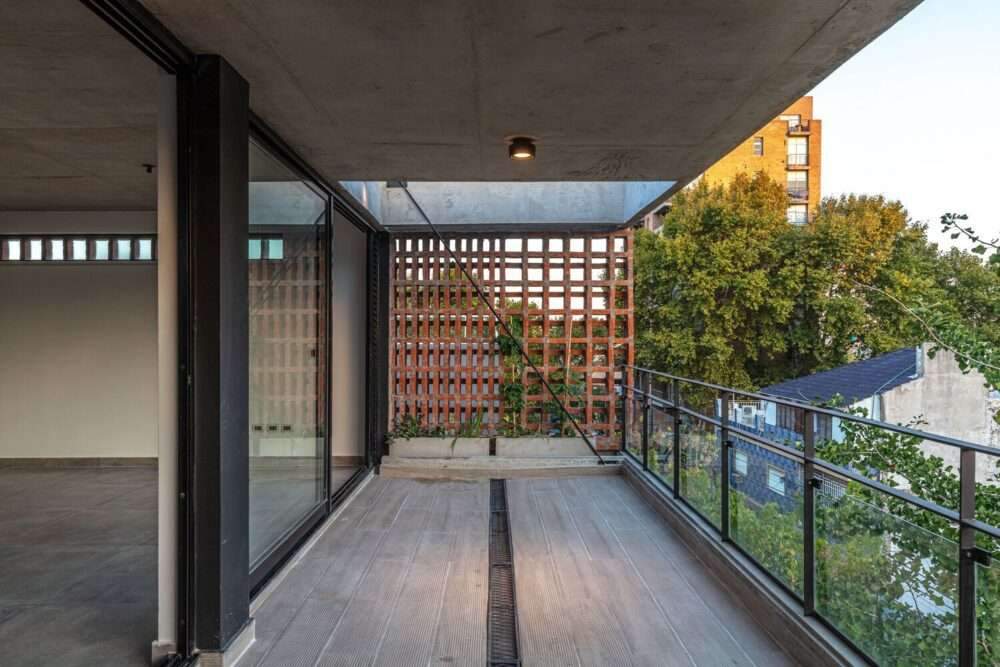Balcony Design Strategies in Buenos Aires Apartments,
The search for outdoor spaces in dense city dwellings has become a necessity for some, and for others a condition to be met.
In short, it is one of the most sought after commissions that architects around the world receive on a daily basis.
In addition to the fact that this phenomenon has been highlighted during the Covid-19 pandemic,
since its inception, these expansion spaces have been designed,
Not only to maximize the use of natural light and ventilation but also to enhance the indoor-outdoor relationship,
making it possible to accommodate different uses and functions,
Even when space is small or when a connection with nature is glimpsed far on the horizon.

Walking through the city of Buenos Aires,
it is clear to notice in countless buildings the arrangement of linear balconies whose facades are about one meter deep.
And by using different materials in the floors, ceilings and walls,
these spaces compose the language of the city where the old coexists with the new.
Where one architectural style overlaps with another, and where each building reflects a particular historical context or organization.

The truth is that there are different design strategies,
By applying differences in scale, proportions, shapes, heights and other variables,
it makes possible the creation of outdoor meeting and resting spaces,
This opens up a range of opportunities to develop different activities according to the needs of its users.

-
Green balconies: gardens with elevation
In the following, we propose three possible categories for analyzing the role of balconies
in apartment types within Buenos Aires and understanding the strategies,
which can be implemented to improve the luxury and comfort of the interiors.

Dematerialization of balconies
What distinguishes a balcony from a balcony?
Are we going to trade one space for another?
Perhaps it is not just proportions but also factors such as levels, equipment,
supplement uses, and other conditions to determine the differences.

A large number of buildings are considering breaking or dematerializing
the strip scheme that characterizes Argentine dwellings,
In order to propose spaces of greater use in apartments that adapt to the needs of its users,
and to think of the most appropriate.

Compensation for redundancy
At the moment of turning the initial ideas of the building on the table,
there are many architects who seek to break the repetition in the height of one floor after another.
A disjointed language proposal is given where the interchange between different heights and field dimensions is applied based on software and construction parameters, etc.,
As an alternative it can, on many occasions,
be able to link building blocks or volumetric scales that do not have the relationship to each other.
The interruption of the façade rhythm, whether through longitudinal or transverse displacements,
perforations or completions, results in well-distinguished spaces.

scale integration
Instead of designing balconies outside the volume of the building,
the idea of integrating the exterior extension spaces within the volume itself,
is another strategy often used to expand the interior spaces of homes or to form a single piece,
Where the can takes center stage, among many other reasons.
For more architectural news


 العربية
العربية