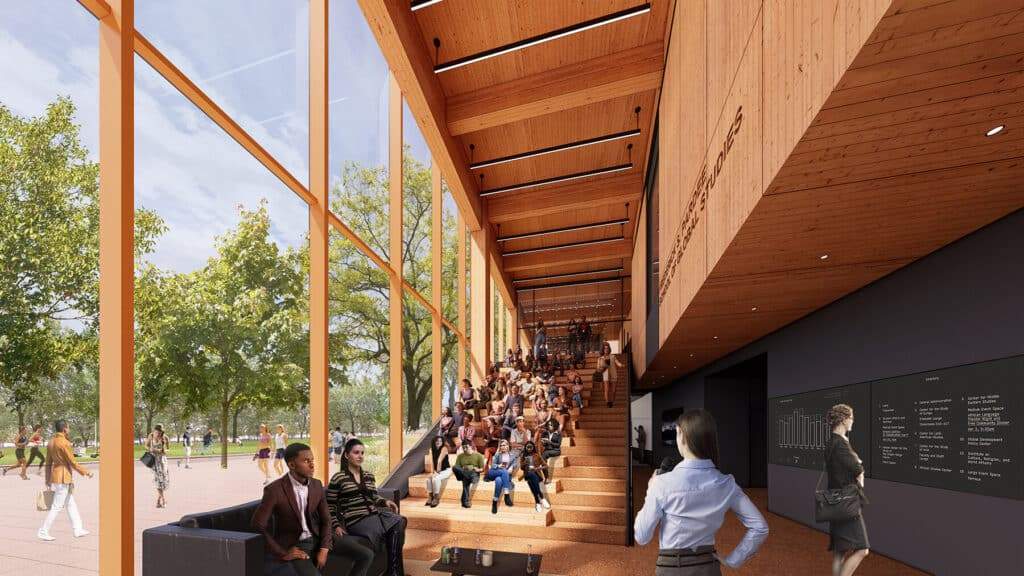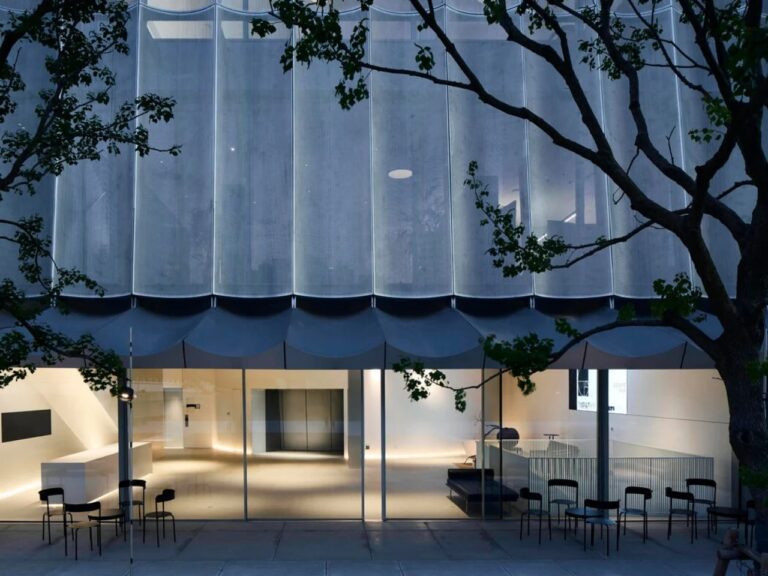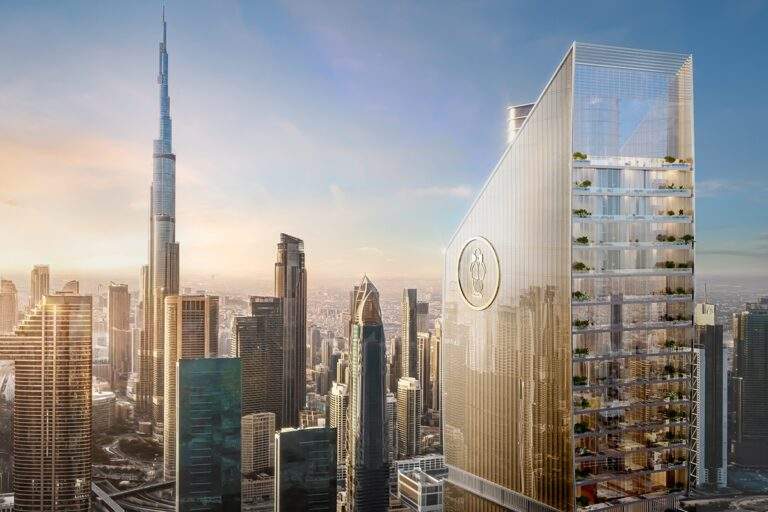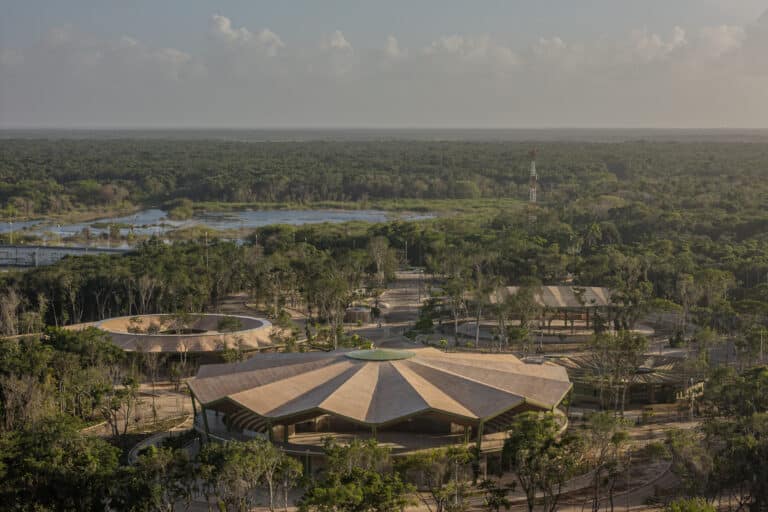Boston University Timber Tower: Sustainable Design & Project Details
In 2025, the architectural firm Diller Scofidio + Renfro unveiled its design for a new academic building at Boston University, set to become the tallest timber building in Massachusetts. Additionally, the Boston University Timber Tower project will showcase timber construction.
Project Details
- Height: 186 feet (approximately 56.7 meters).
- Total Area: 70,000 square feet (approximately 6,500 square meters).
- Number of Floors: 12 floors.
- Location: 250 Bay State Road, Boston, Massachusetts.
- Function: Headquarters of the Pardee School of Global Studies within the Boston University Timber Tower.

Available Facilities
- Classrooms.
- Administrative offices.
- Student lounge.
- Event hall on the top floor with a terrace.
Sustainability and Materials Used
The university chose mass timber as an alternative to steel and concrete to reduce the building’s carbon footprint. This decision is part of the university’s efforts to promote sustainability and minimize the environmental impact of its campus, including the Boston University Timber Tower.

Architectural Design
The building is designed with 12 floors, featuring open spaces to create a suitable environment for students and researchers. Additionally, it is designed to minimize shadow effects on surrounding areas, such as Charles River parks and Boston University Beach. The design of the new academic building maximises the aesthetic appeal and sustainability of the Boston University Timber Tower.
Summary Table
| Feature | Details |
|---|---|
| Height | 186 feet (56.7 meters) |
| Total Area | 70,000 square feet (6,500 square meters) |
| Number of Floors | 12 |
| Location | 250 Bay State Road, Boston |
| Function | Headquarters of the Pardee School of Global Studies |
| Materials Used | Mass timber structure |
| Facilities | Classrooms, offices, student lounge, event hall with terrace |
| Sustainability | Reduction of embodied carbon using timber |
Conclusion
Boston University’s new timber tower represents a significant step toward sustainable architecture in urban environments. By utilizing mass timber construction, the project aims to reduce embodied carbon while providing a modern and functional space for students and faculty. With its innovative design and environmentally conscious approach, the building sets a precedent for future academic structures prioritizing sustainability and efficiency. The Boston University Timber Tower is poised to inspire many future designs.







