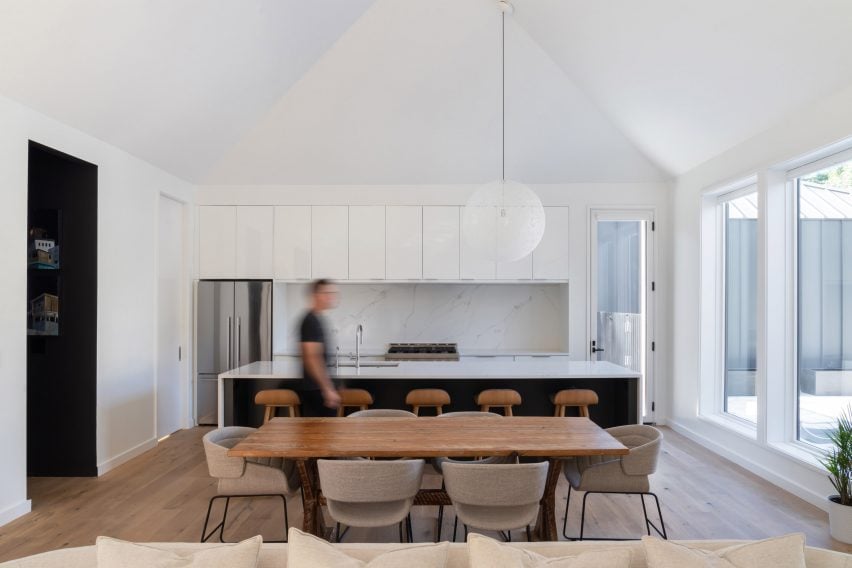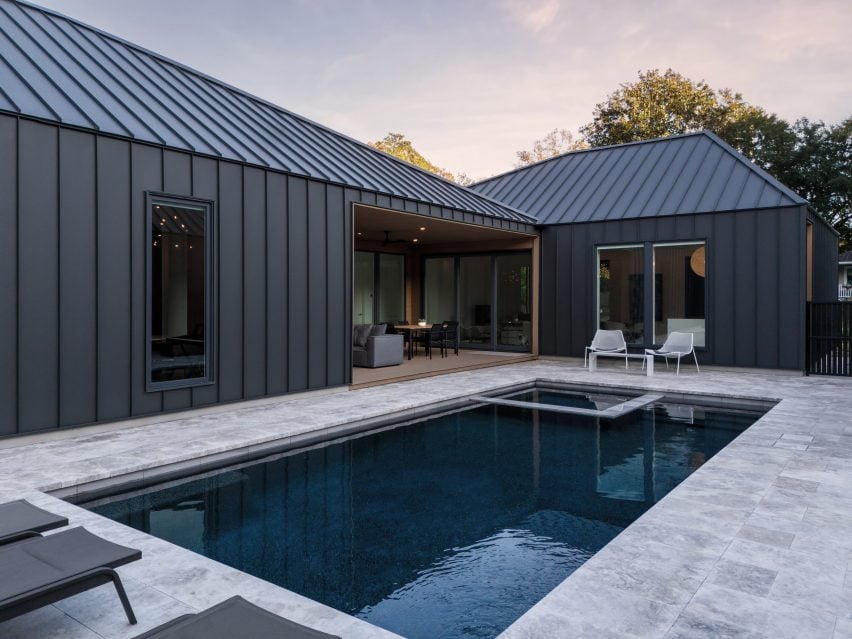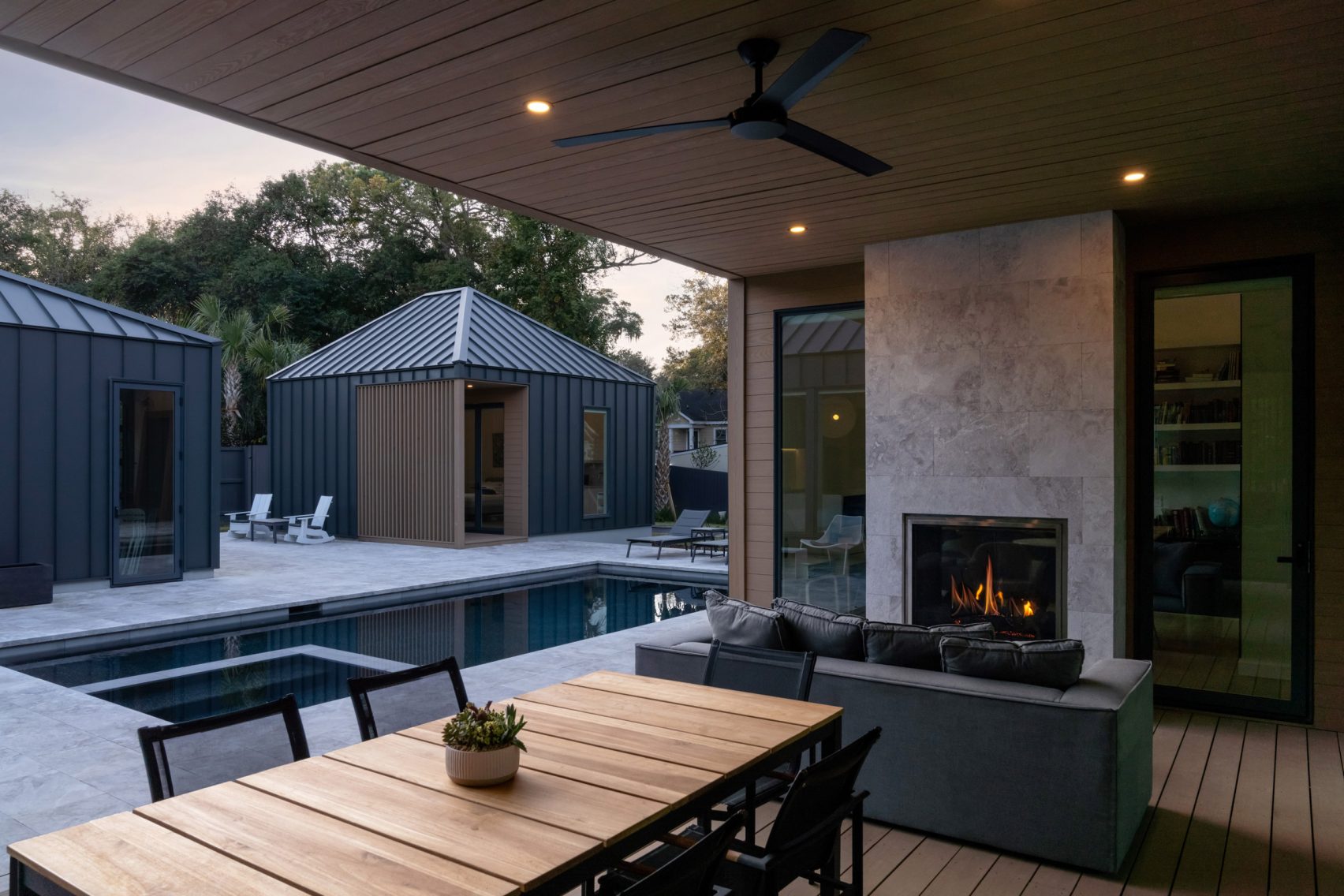Boyd Architects, based in Charleston, unveils their latest architectural masterpiece – the Summerville House. Situated in Summerville, South Carolina, this stunning residence stands as a testament to modern design, blending innovative form-making with traditional vernacular elements.
Design Concept
The Summerville House, spanning 3,611 square feet, is a captivating fusion of standing seam metal and pine boards, intricately articulated with vernacular hip roofs. Inspired by the hipped roofs of the Lowcountry, the design exudes a sense of familiarity while making a bold statement in its surroundings.
Sculptural Form
Comprised of monolithic volumes, the house is characterized by its sculptural form, defined by asymmetrical roofs that animate the streetscape. The juxtaposition of volumes creates visual interest and a sense of dynamism, transforming an otherwise unremarkable street into a captivating tableau of modern architecture.
Integration with Landscape
Nestled within Summerville’s historic district, the house harmonizes with its surroundings while asserting its presence with a modest scale and restrained material palette. A rectangular pool serves as the focal point, enhancing the connection between interior and exterior spaces.

Spatial Composition
The main house, divided into two roof forms, features high vaulted ceilings that accentuate the public zones. A linear entry porch welcomes visitors, while a glazed corridor leads to private areas, creating a seamless flow between different zones of the house.
Materiality and Palette
Boyd Architects opted for a restrained material palette, with dark-colored standing seam metal panels contrasting against warm-toned stained pine siding. The interior is characterized by simplicity, allowing the shape of the vaulted ceilings to take center stage.
Transparency and Privacy
Large glazing on internal courtyard facades ensures transparency and daylight permeate the interior spaces. While street-facing elevations remain opaque, preserving privacy. This duality establishes the residence’s unique personality, balancing openness with a sense of seclusion.
Conclusion
The Summerville House exemplifies Boyd Architects’ commitment to innovative design and thoughtful integration with the natural and cultural context. With its striking form, seamless spatial composition, and careful attention to detail, this architectural marvel sets a new standard for contemporary residential design in the Lowcountry.

Finally, find out more on ArchUp:


 العربية
العربية