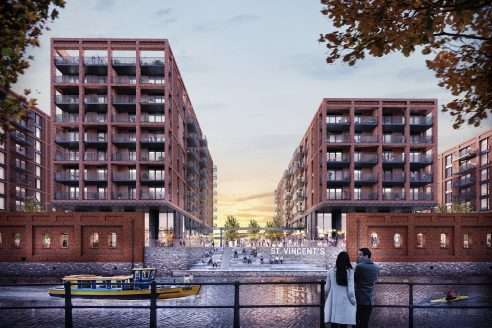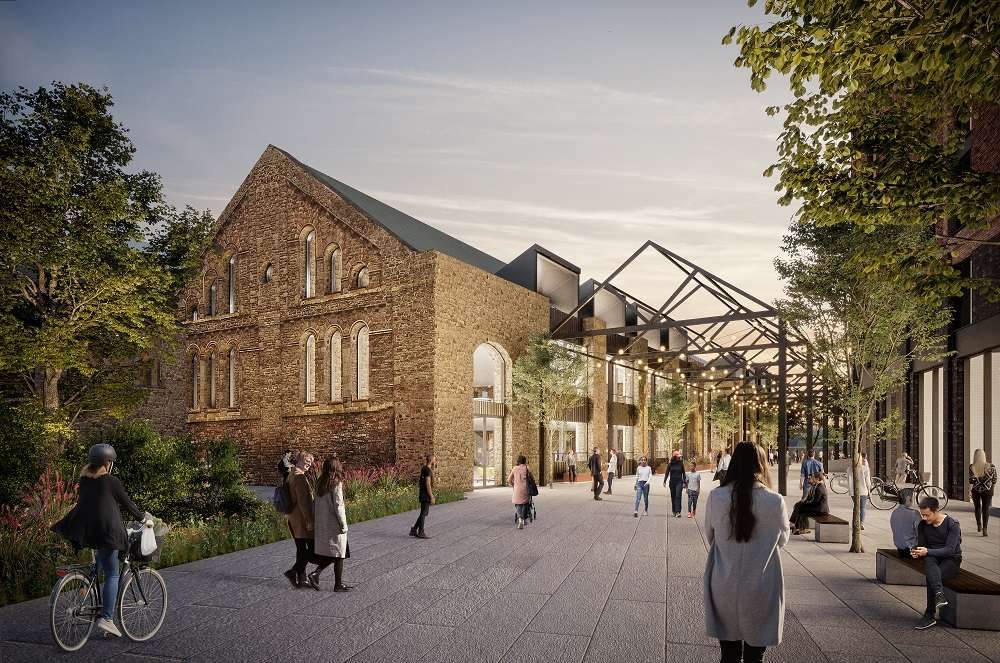British Government Approval of Canal Side Renovation Planning Project
British Government Approval of Canal Side Renovation Planning Project,
UK Housing Secretary Stuart Andrew has given planning permission for a £375m canal-side renovation project in Bristol.
The scheme was designed by AHMM and Stride Treglown, despite fears of flooding.

Project Features
The request for phased development of the industrial site, 4.2 hectares,
has been approved at Silverthorne Lane, east of Bristol Temple Meads station.
The buildings in the scheme include 23,500 square metres, of working,
research and learning spaces designed by AHMM for the University of Bristol.
Meanwhile, Stride Treglown has designed a high school with 1,600 students,
the Oasis Academy Temple Quarter.
It combines new buildings with the renovation of the existing Boiler store in a sports building.
Studio HIVE, in partnership with Atlas Land, also offers 371 homes (73 of which will be affordable) and commercial space.
Atlas Land has partnered with Singaporean construction and engineering specialist Woh Hup on the construction of 693 student apartments.
The listed building approval, also approved by Andrew,
also includes works for the Grade II listed Boiler Shop and a number of other structures.
The approval comes after Robert Jenrick, former director of Gove,
was called in by Feeder Estates, a partnership managed by developer Square Bay, in December 2020.

British Government Approval of Canal Side Renovation Planning Project
This followed an objection from the Environment Agency to Bristol City Council’s approval of the original planning request,
which was submitted in August 2019, regarding flood risks.
A local public inquiry was opened in May 2021.
Planning inspector Zoё HR Hill recommended, in a report to the Secretary of Housing,
that planning permission and listed building approval be granted on the basis of revised plans.
Changes made to the design during the implementation process included the extension of a riverside walkway for development.
This will be located north of the feeding canal,
and modifications to the housing blocks to ensure that all apartments meet national space standards, in addition to reducing the size of student housing.
While Goff considered that the application contradicts the development plan’s policy regarding heritage assets,
and “does not strictly comply” with the local plan’s strategy for flood risks.

It has determined that “the negative effects of granting the permission will not significantly and clearly outweigh the benefits,
so the assumption in favor of sustainable development applies”.
Since the app was called, the location has been set as being within the new Silverthorne Lane Protection Zone.
The waterfront has been opened for water sports and the educational benefit of the school,
and the public can also access the waterfront through elevated walkways.
For more architectural news







