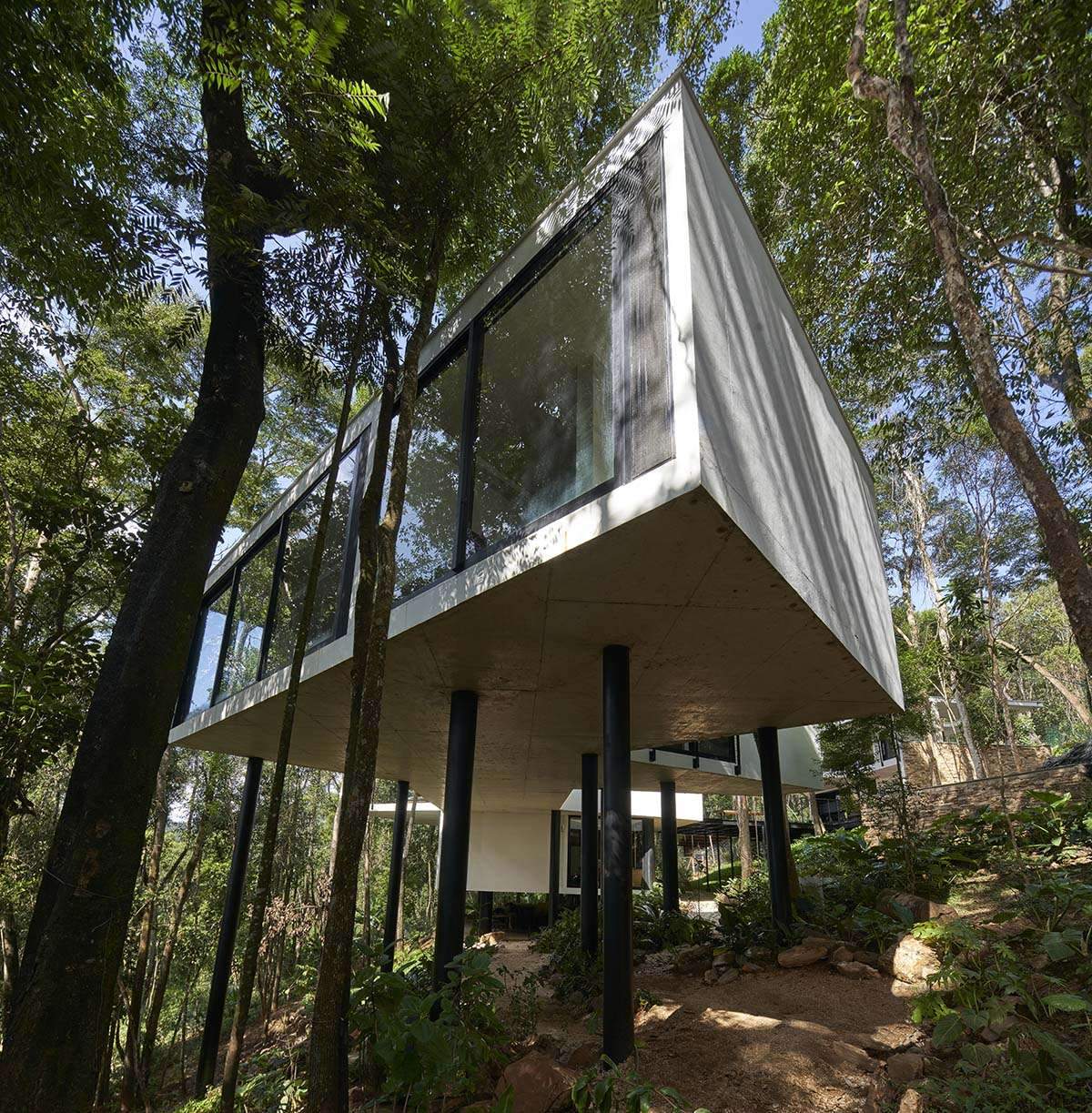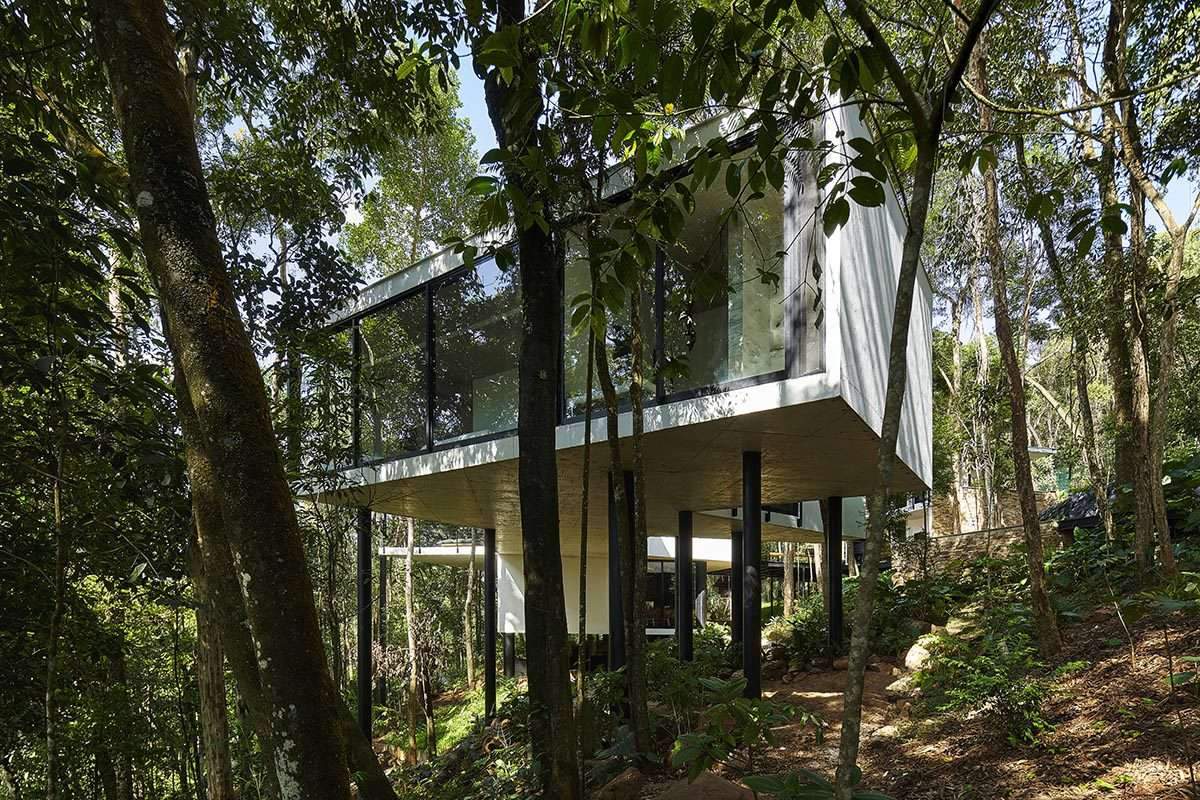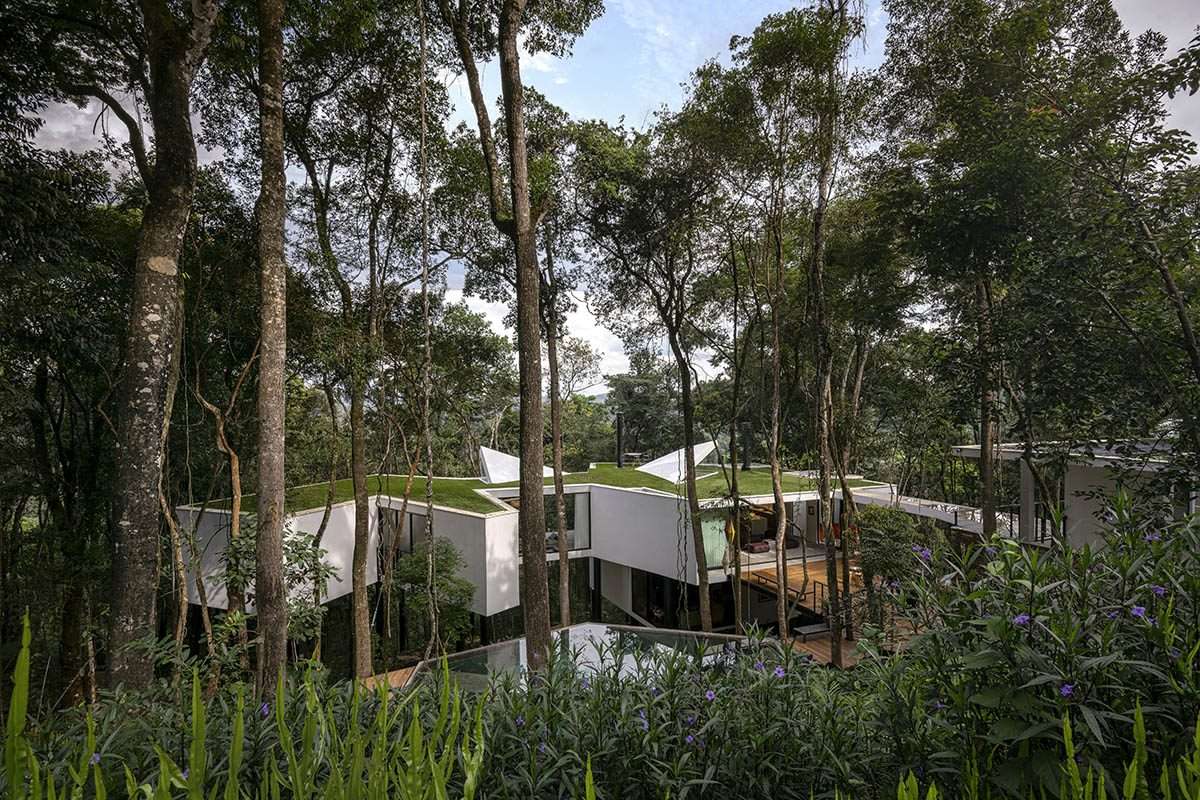TETRO Arquitetura has built a soaring zigzag house on steel pillars in a lush Brazilian jungle.
Design Features
The whitewashed house, drawing a sinuous silhouette, rises on steel pillars to appear to be floating in the air in the lush Brazilian jungle.
The 500-square-meter house, named Casa Açucena,
and designed by Brazilian architecture firm TETRO Arquitetura,
looks like a “white flower” in the midst of nature contrasting with the forest.
The meandering, meandering house sits in the midst of the lush Atlantic rainforest nature.
The house is surrounded by large, lush trees, foliage, shrubs, birds and wild animals,
and the terrain itself was challenging for the studio as it had a steep slope,
which is characteristic of the Nova Lima region of Minas Gerais, Brazil.

Building a zigzag house high on steel pillars in a Brazilian forest
The architects aimed to design a house that could respond to a sensitive reading of space,
and topography features were a fundamental principle of integration with the house to preserve the natural characteristics of the site.
The house rises 15 meters off the ground to leave a minimal footprint on nature and lead the act of looking up.
The process of looking up, from the ground to the tree canopy,
at a height of up to fifteen meters above ground level, was crucial to the creation of this concept.
Building a zigzag house high on steel pillars in a Brazilian forest
How do you build in a place with such steep terrain, while preserving the original nature?
How it gives residents the daily experience of looking up at the sky and seeing the sky through the treetops.
These were the questions that guided all design decisions.”
And the initial understanding that architecture should adapt to the terrain and not the other way around,
was the starting point.
The house rises above the ground and animal and plant life develops beneath it.

The program of the house is formed by occupying the empty spaces between the trees in all white boxes with floor-to-ceiling glass.
During construction, the studio did not remove any trees from the site,
so the nature of the terrain did not change.
The studio describes the project as “art and nature in perfect harmony.”
From this point on, no design choice or decision was made to the architect’s taste or will.
Everything is responsive and aims to enhance the concept.

The house is painted white, to the surprise of those who arrive,
and its steel columns are randomly placed and fuse with the trunks so that the house appears to be floating in a lush forest.
The house has a flowchart, as a result of the occupation of the program between the trees,
openings and folds are created in the slab to reach the view of the treetops, generating volume.

The architecture is harmoniously inserted alongside the natural vegetation,
but it maintains its presence, surprise and novelty are values inherent in art. Casa Açucena presents itself as a white flower in the middle of nature.
For more architectural news
Completion of the National Bank of Kuwait headquarters wrapped in concrete fins


 العربية
العربية
Pingback: Features of wood cladding - ArchUp
Pingback: Unveiling a mixed-use development to redesign the former sugar factory in Prague - ArchUp