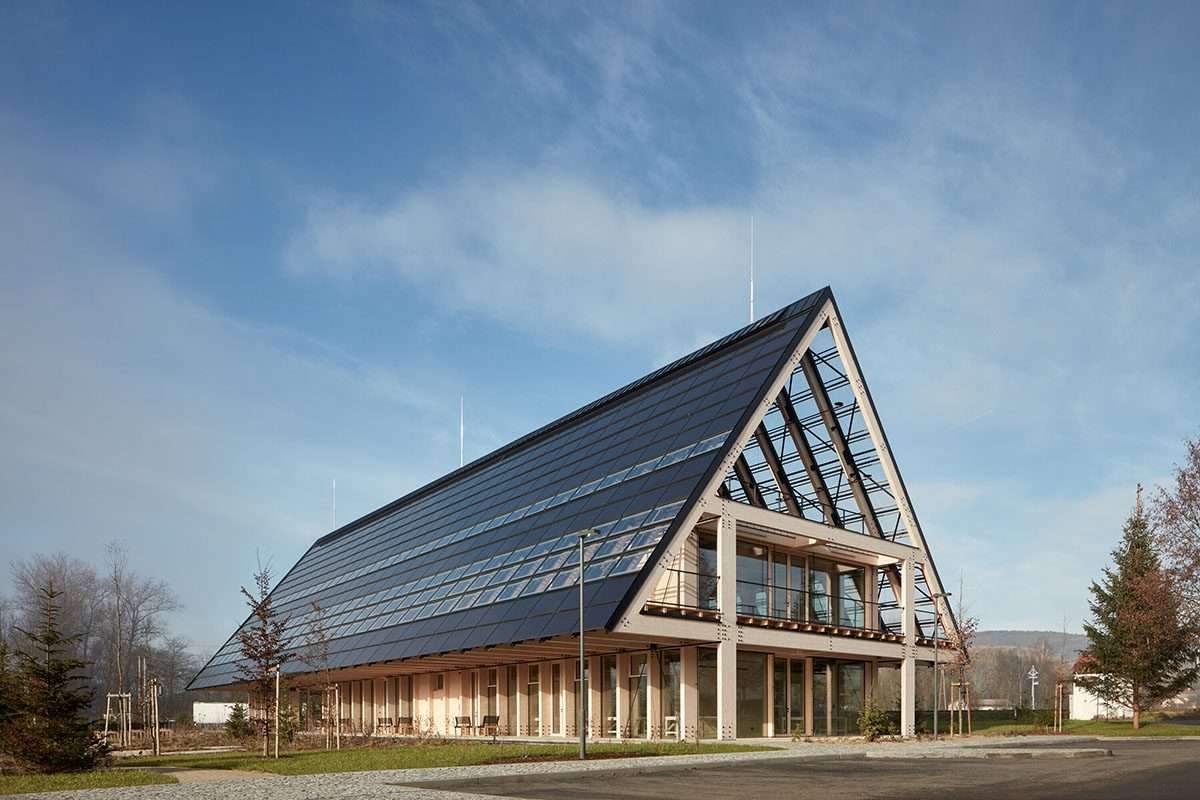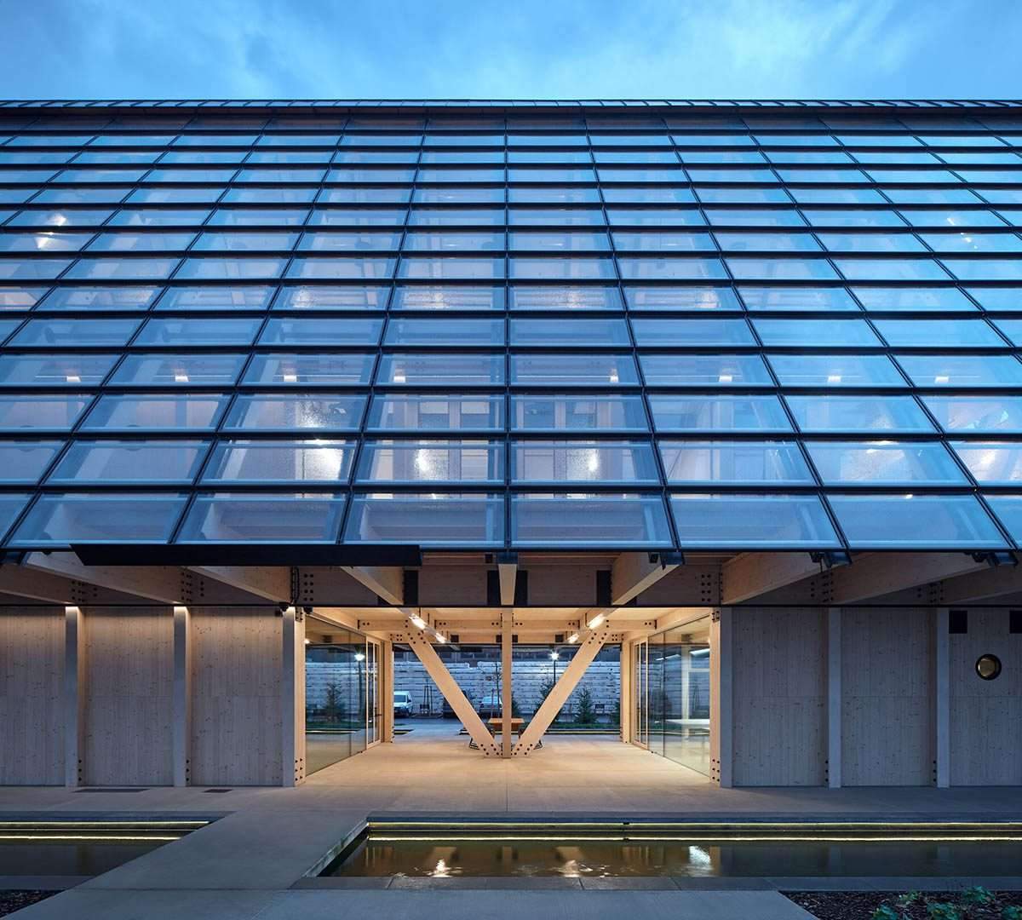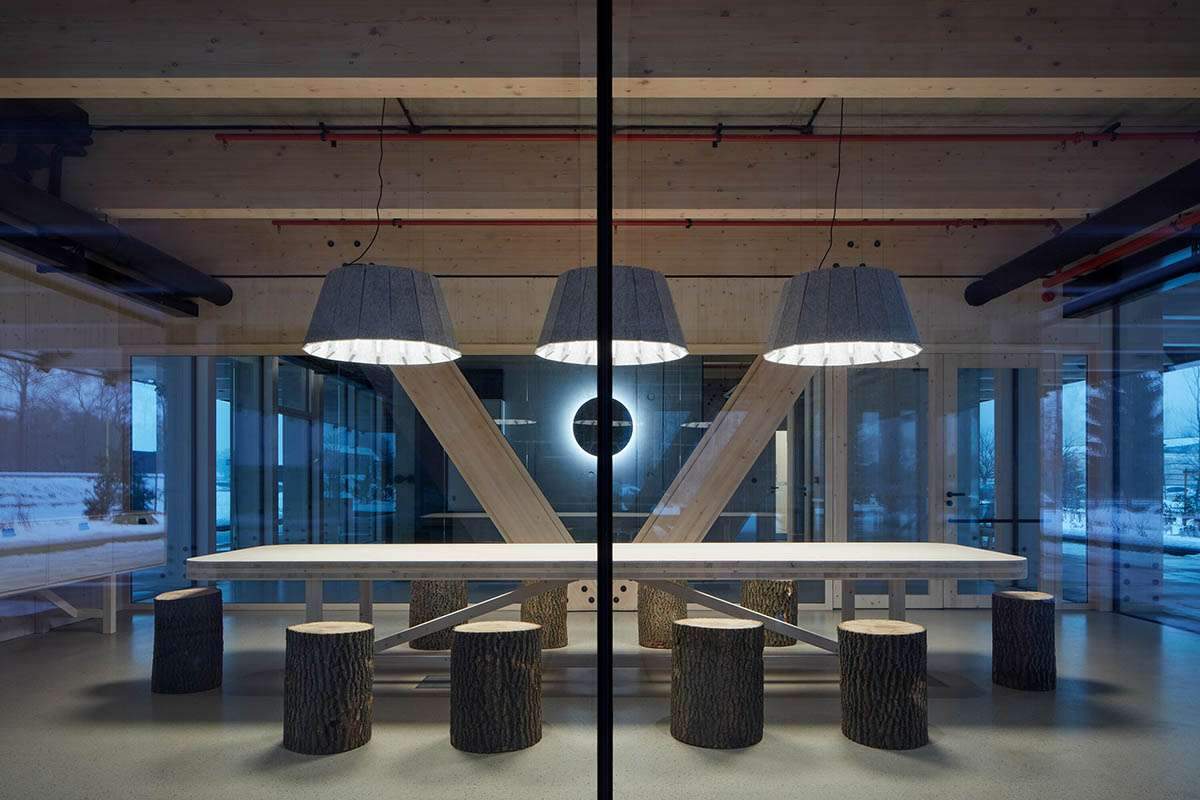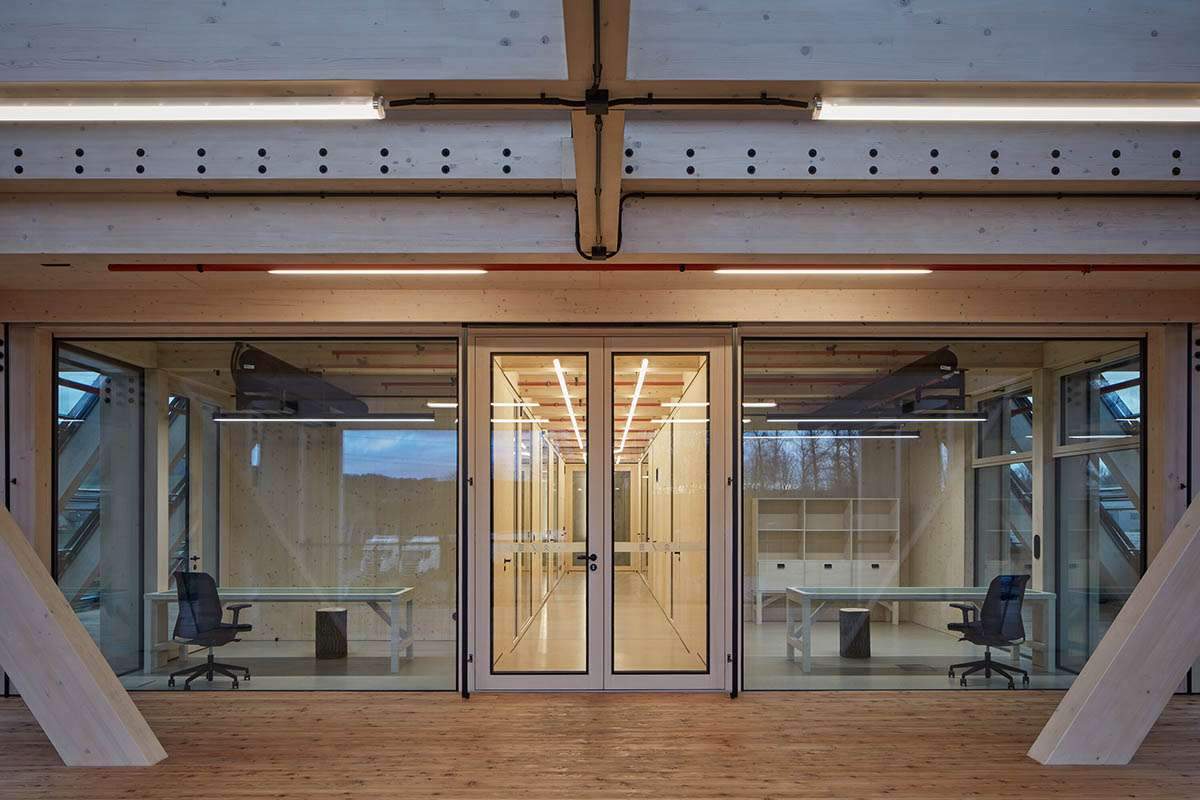Complete wooden headquarters for a sustainable forestry management company,
Czech architecture firm Mjölk Architekti has built a wooden headquarters for Kloboucká lesní,
a sustainable forest management company, in Brumov-Bylnice, Czech Republic.
Dubbed the Kloboucká lesní Headquarters, the new headquarters is a 1,034-square-meter building,
made mostly of glued-plywood, and manufactured only about one hundred meters from the site.
Featuring a large triangular area where all program elements are distributed over four levels,
the building has been designed to adhere to sustainable design principles and to demonstrate the potential of sustainable construction.

Recalling the company’s mission, defining itself as a progressive and innovator in sustainable forestry,
Mjölk Architekti has developed a headquarters that represents the company’s vision and values.
The project Location
The four-storey headquarters is prominently located within the factory complex,
with the building situated in a natural setting surrounded by vegetation and water.
The supporting structure was made of wood.
Considering environmental and sustainable principles, while reducing carbon emissions during construction,
the studio produced the materials on site in the Kloboucká lesní production hall located just a hundred meters away.
As the main product of the company’s portfolio,
Studio used glued plywood to frame the building, and the traditionally shaped frame forms an elongated and elegant volume.
The headquarters program also consists of offices, workshops, and relaxation spaces.

The upper open floor has been designated as a multi-functional space for lectures,
company events or new product presentations.
The northern facade is oriented towards the city and the entrance for visitors.
The volume of the building conceals other industrial halls of the complex,
while a beautiful backdrop of the Pláňavský mountain range can be seen in the distance.
The building also has a concrete core and steel trusses.

The studio has used several types of façade cladding,
filling each stretch of the frame according to the interior’s spatial and programmatic organization.
Thanks to its modular structure, the building offers great versatility, in case of future changes in function.
To reduce carbon emissions during construction,
the building was built mostly of glued timber manufactured only about one hundred meters from the site.

Drawing on the traditional gable roof architectural forms of the region,
the studio brings a modern and sustainable approach to the building.
The interior of the headquarters is designed with the same logic,
as the basic principles of the interior are visible even from the outside.
Design features
The heavy skeletal bearing structure runs across the entire building and harmoniously divides the interior.
While the last level was left as an open space.
The building is covered with a sophisticated roof that houses a solar power plant.

Inside, the design team combined polished wood features with glass window surfaces, wood paneling,
and acoustic partitions in wood and glass so that these partitions can provide the interior with a large, open feel.
The studio repeats the interior design principles on all floors,
as the interior design of the building aims to be an inspiring environment, defining the principles of Kloboucká lesní –
a company engaged in a very traditional craft, but at the same time not afraid of new things.

Environmentally conscious building
The studio emphasized, “The building’s photovoltaic array produces enough energy to meet its requirements.
Building contains storage batteries with a total capacity of 72 kilowatts, and according to the studio,
the surplus is directed to cover the energy requirements for the company’s production.
In fact, most of the electronic devices in the compound use solar energy at the present time.
And the headquarters’ solar panels double as roofing material.

While glass panels cover the northern part of the roof to allow more light into the attic space.
Rainwater runoff is stored on the roofs of the open ponds for irrigation and cooling purposes during the summer months.
By reflecting diffuse daylight, the surface of the water also helps bring light deeper into the building.
The headquarters and surrounding buildings are also heated from a central boiler house,
the main fuel being wood chips of its own production.
For more architectural news
Shigeru Ban builds paper separator shelters for the victims of the Turkish-Syrian earthquake


 العربية
العربية