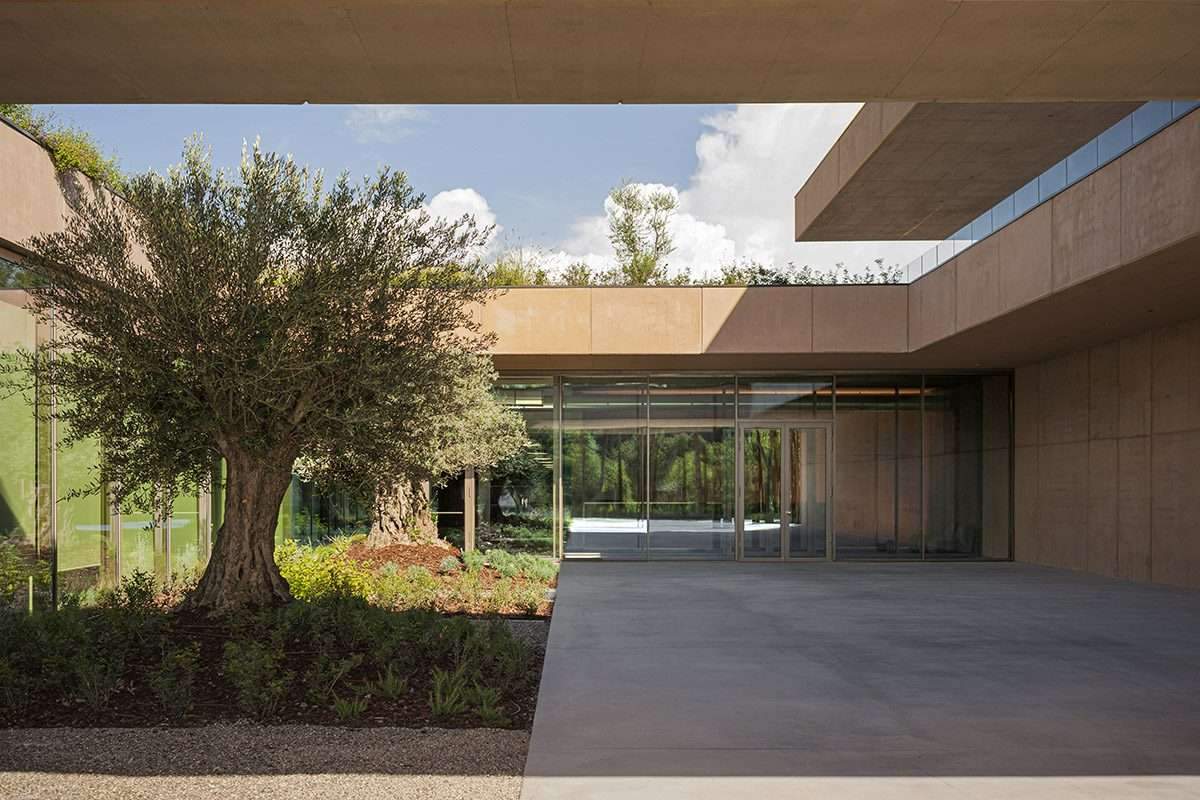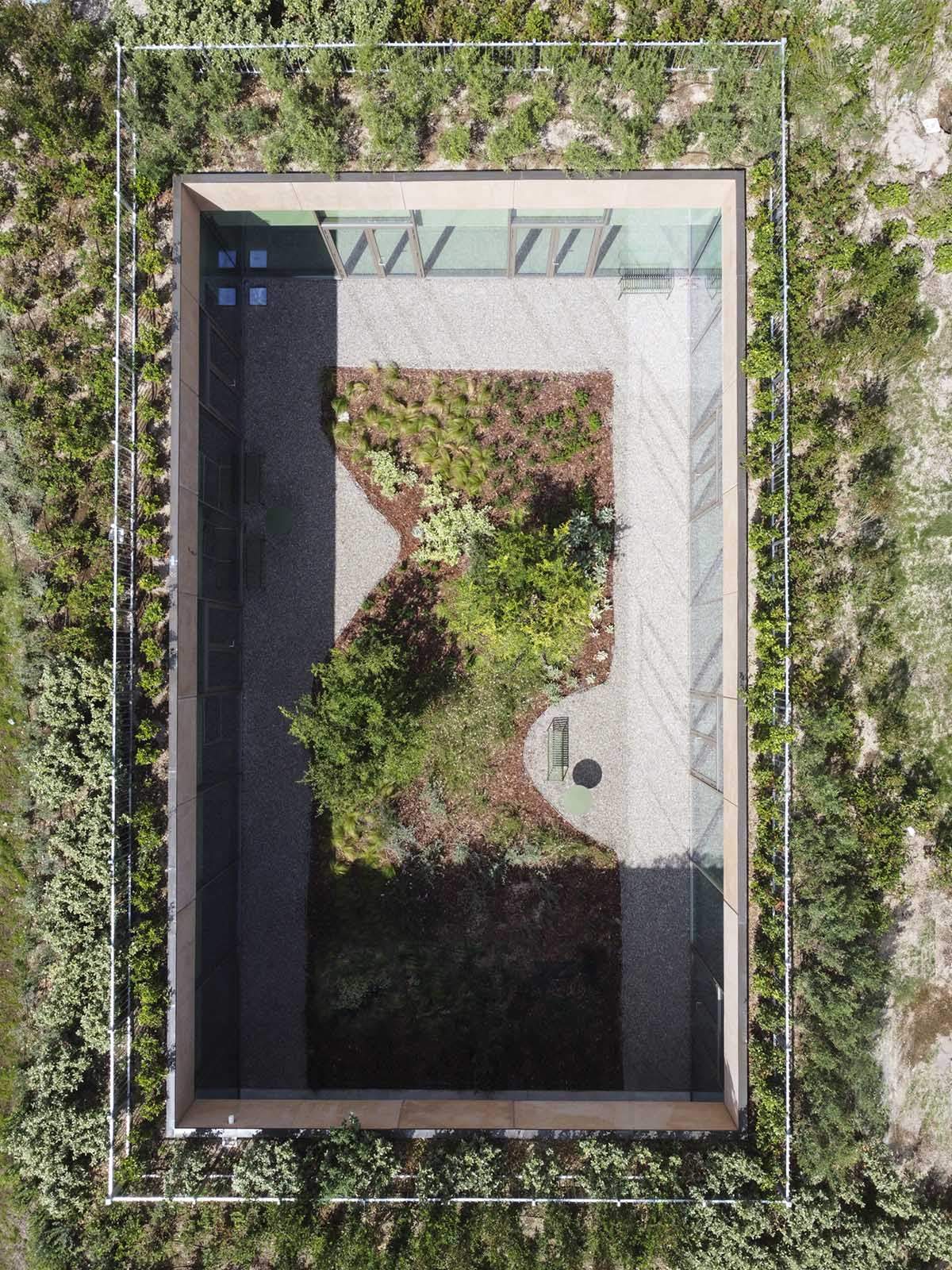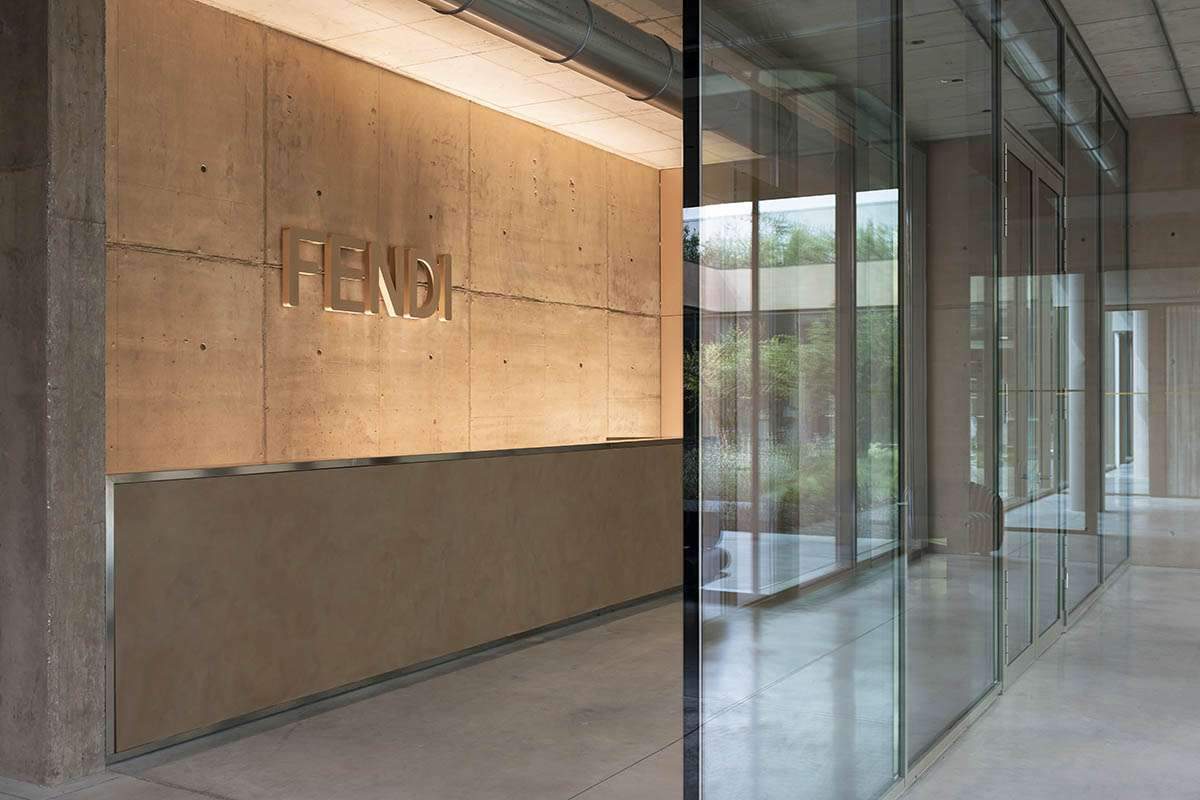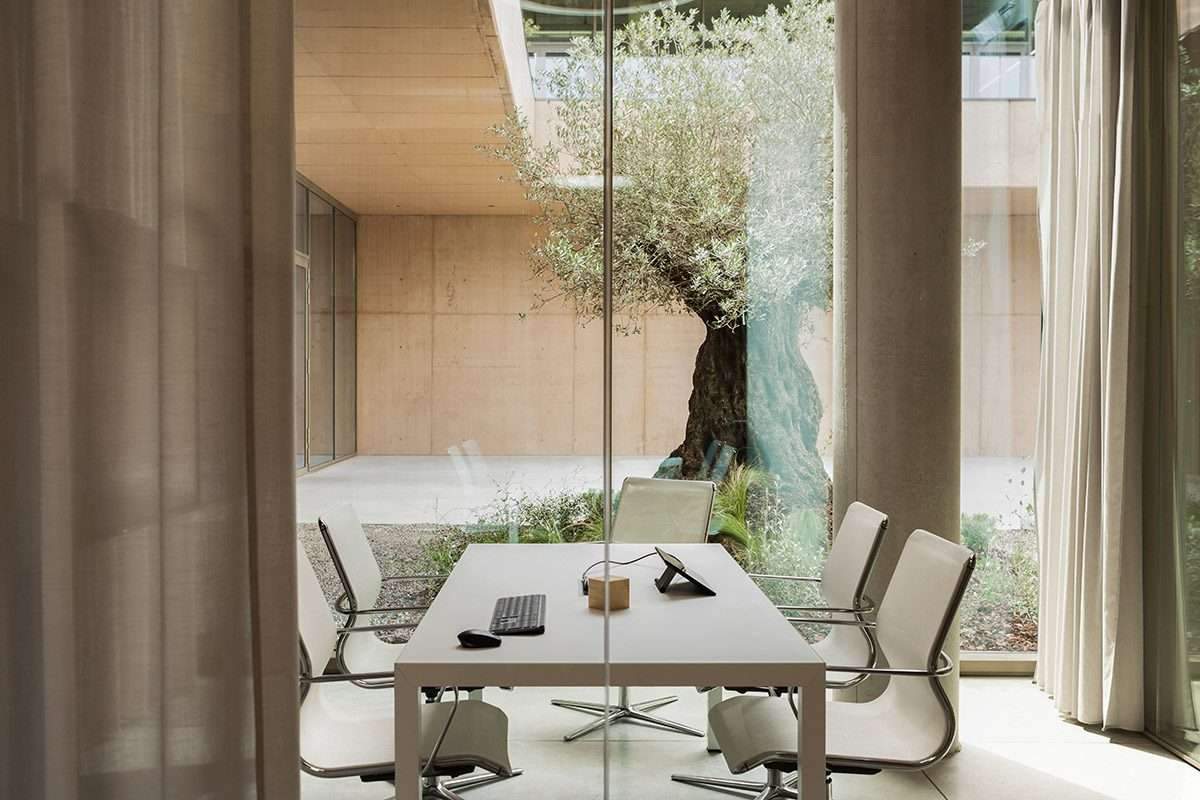Construction of a Fendi production building with elevated rooftop garden in Florence,
Milan-based architecture studio Piuarch has designed a factory building for luxury Italian fashion house Fendi,
with an extended volume that includes an elevated rooftop garden.
The project is located in Bagno a Ripoli, Florence, Italy.
In the design process, Piuarch sought to achieve an architecture that would disappear into the landscape,
placing itself in open dialogue with the surrounding nature.
An elevated park was created to repair a long standing crack in the terrain and recreate the hillside on the site where it is located.
Piuarch Studio then later worked with Fendi’s architecture department on the concept and development of the project.

Covering a total area of 14,000 square meters in the Tuscan countryside,
the complex consists of administrative and administrative offices, a restaurant,
a production warehouse, workshops and a school for fine leather goods.
With the aim of fully expressing the exceptional quality and high standards of the luxury brand.
Designed around a high level of landscaping and advanced energy efficiency,
the project is the brainchild of a house that seeks to combine excellence in its products and create an architectural landmark of great aesthetic and environmental value.

Design features
For the landscape design, the studio collaborated with landscape architect Antonio Perazzi to define a building that turns into the landscape as a natural element.
And Piuarch interprets the project as becoming an integral part of its surroundings rather than a mere graft.
The building is designed on a single level that extends horizontally into the site;
To be given a free form by considering the needs of the production process.
It represents an innovative approach where the practicality of spaces plays a major role in guiding the conceptual principle of the site plan.
It combines different functions, integrating them into flexible paths that run through them horizontally.
By creating a kind of spine that connects the spaces,
this main axis is enriched with transparent walls and also visually unifies the different uses while encouraging people to move around and socialize.

The site’s characteristics were affected by the logic of relying on the brick and quarry industry once working on the plot,
so it required restoration work and prompted the idea of interpreting the construction of the production complex as an opportunity to establish positive land management dynamics.
The architecture was created to create an open dialogue with its natural surroundings:
The building, seemingly underground due to the landscaping’s choice to create a continuous and vast green roof,
It becomes an integrated ecosystem that recreates the contours of the land to restore the original hillside shape.

Landscape architecture
The spacious roof garden created on the roof not only fulfills the environmental aspect,
but also brings a social and community role, becoming a user-friendly space and a place for employees to socialize.
The idea was to reconstruct the landscape through architecture,
which is hidden within the landscape itself.
When an architectural project also includes a landscape project,
coexistence with the environment naturally develops.
The green surface is hollowed out by courtyards that disrupt its continuity,
while those hollow spaces also illuminate the interior spaces.

The roof is a hallmark of the project
It is a feature that brings the identity and role of the new production site to the surrounding area,
through which it establishes, an unprecedented scale system,
Ventilation and natural light, the use of materials that evoke the colors of the site,
and transparent exterior and interior walls all ensure an almost osmotic visual and physical exchange between the artificial and natural environments,
between the interior and the exterior.
From the green roof, to the courtyards, to the surrounding industrial area,
the project was intended to transform the entire site into a new, extended park.
Another aspect of the project is the improvement of the quality of workspaces and the promotion of customer priority:
commitment to increased responsibility towards the environment and society.
For more architectural news
Earthy villas with minimalist touches in the Costa Rican jungle


 العربية
العربية