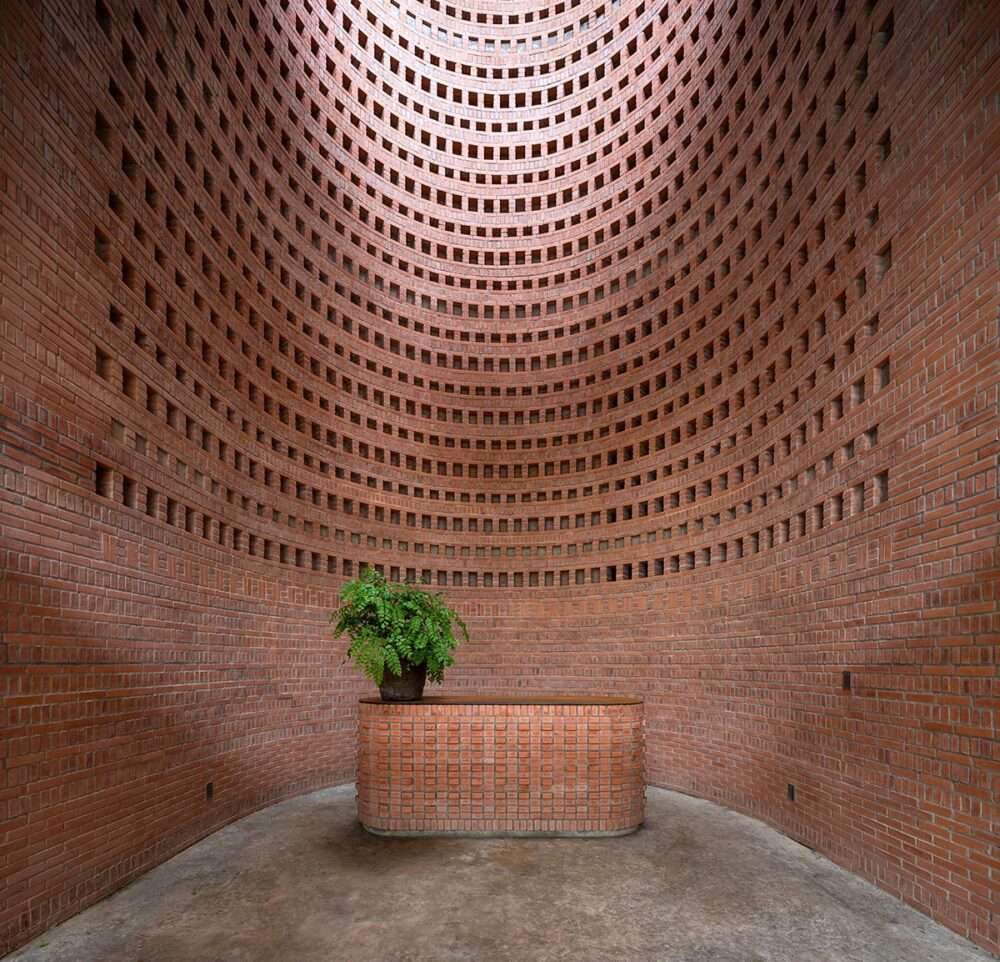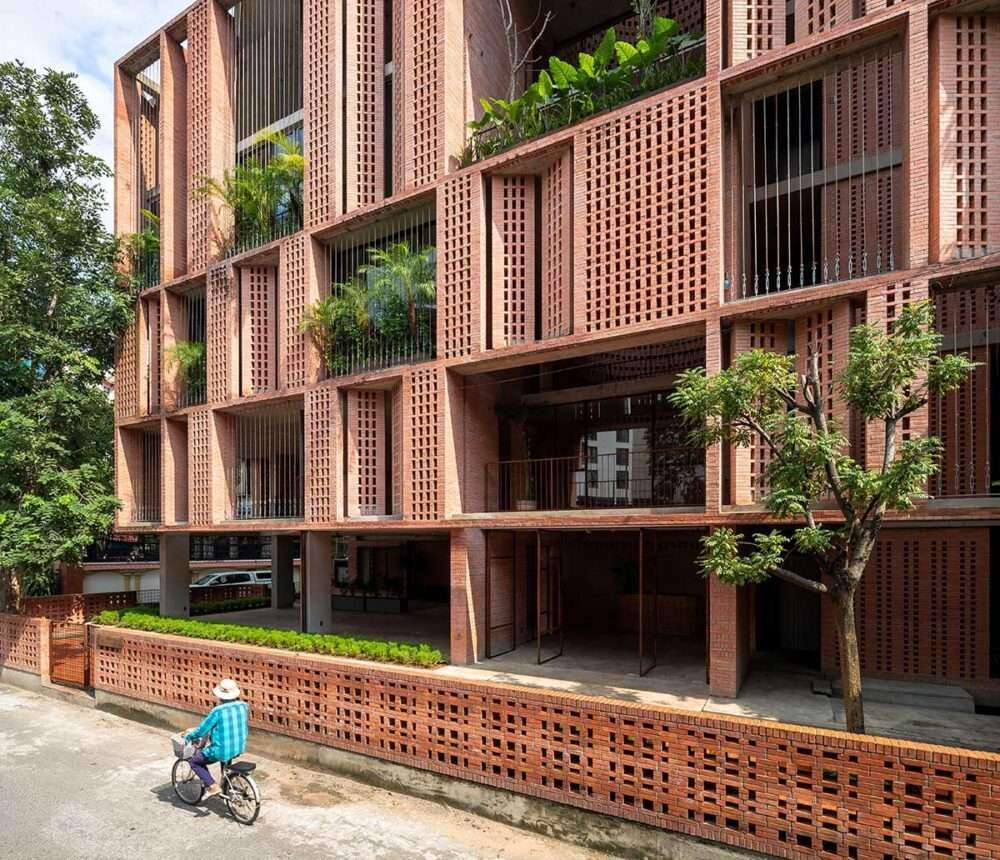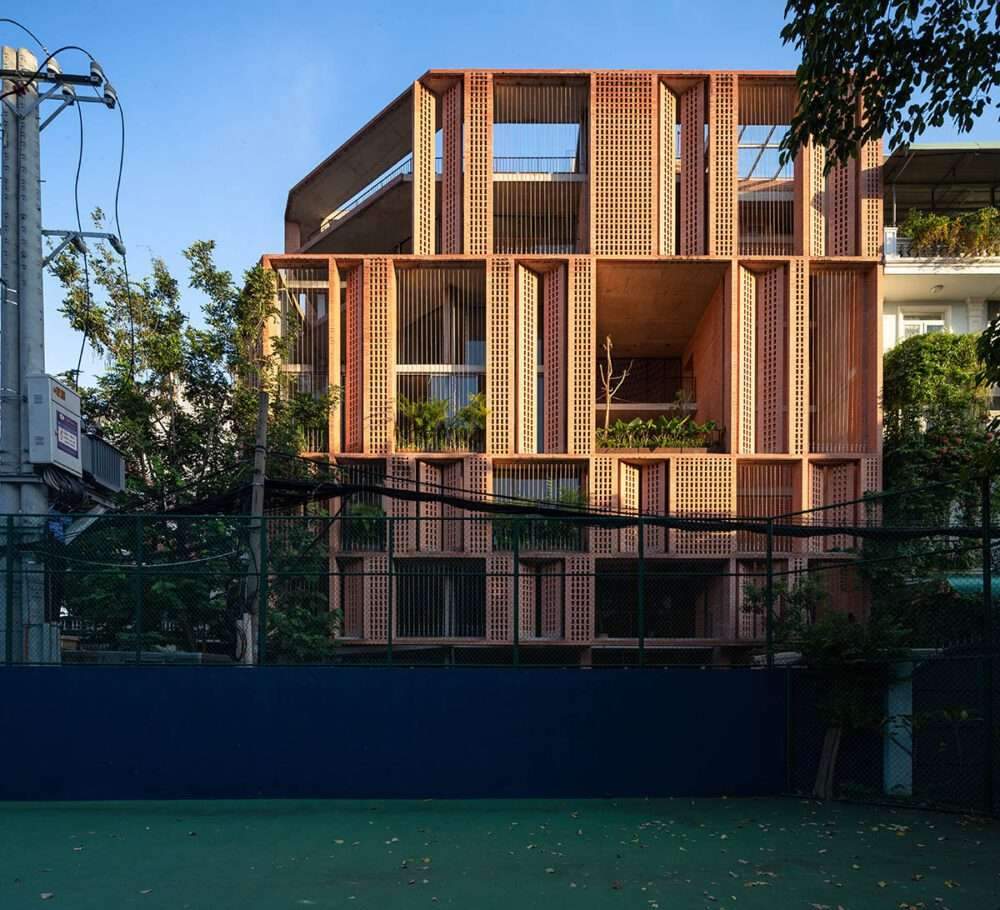Construction of an office building with a vertical void in Vietnam,
Vietnamese architecture studio Tropical Space built an office building that features a continuous vertical void in the middle to help in natural light.
Air flows around a building in Ho Chi Minh City, Vietnam.
Named Premier Office, the 300 square meter building, made of solid brick, steel and concrete,
It is designed for rent located in a quiet street in Ho Chi Minh City where many other rental offices are built.
Tropical Space, led by Nguyen Hai Long and Tran Thi Ngu Ngon, aims to
To create a building that can maximize natural lighting performance without being affected by the negative impact of direct sunlight.

The architects designed the system of doors and windows to be opened when the weather is nice.
Enveloping the brick walls with a concrete structure,
the architects divided the functional areas with a continuous vertical void in the heart of the building.
This void is intended to aid natural light and air flow throughout the building.

Design features
The office space is arranged on one side of the central void with two facades open to catch sunlight and wind.
Other functions such as bathroom, storage, elevator and stairs are designed on the other side.
Corridors, extending over the void, connect these two masses,
by connecting the void between the passages and the void spaces, vertically and horizontally,
The building can create moving light zones and displace space during the day.
“Many consider the office a second home where they spend most of their time during the day,” said Tropical Space.

To inspire those working there, the architect sought to design an interesting space full of natural light and ventilation.
By having a double layer with a unique ‘brick curtain’ on the outside, aluminum sliding glass doors.
The building is enveloped in a perforated brick wall structure that rotates at an angle of 45 degrees to create an insulating layer.
This insulating layer helps reduce the effect of sunlight and creates moving shadows.
The insulating layer, with the interwoven trees, contributes to purifying the air and stopping direct sunlight from entering the work space.

The Premier Office has two open fronts that allow it to take advantage of natural light
and ventilation in order to reduce energy consumption for lighting and cool the space.
At the same time, empty spaces, trees, light, bricks, and even rain can create openness, stimulate creativity,
and rejuvenate the energy of those working there.
With its perforated brick veneer and rounded wall and gaps, the first office does not feel invading the urban space.
Bringing an ancient material such as brick into the project makes the newly constructed building merge with the neighborhood itself.
For more architectural news


 العربية
العربية