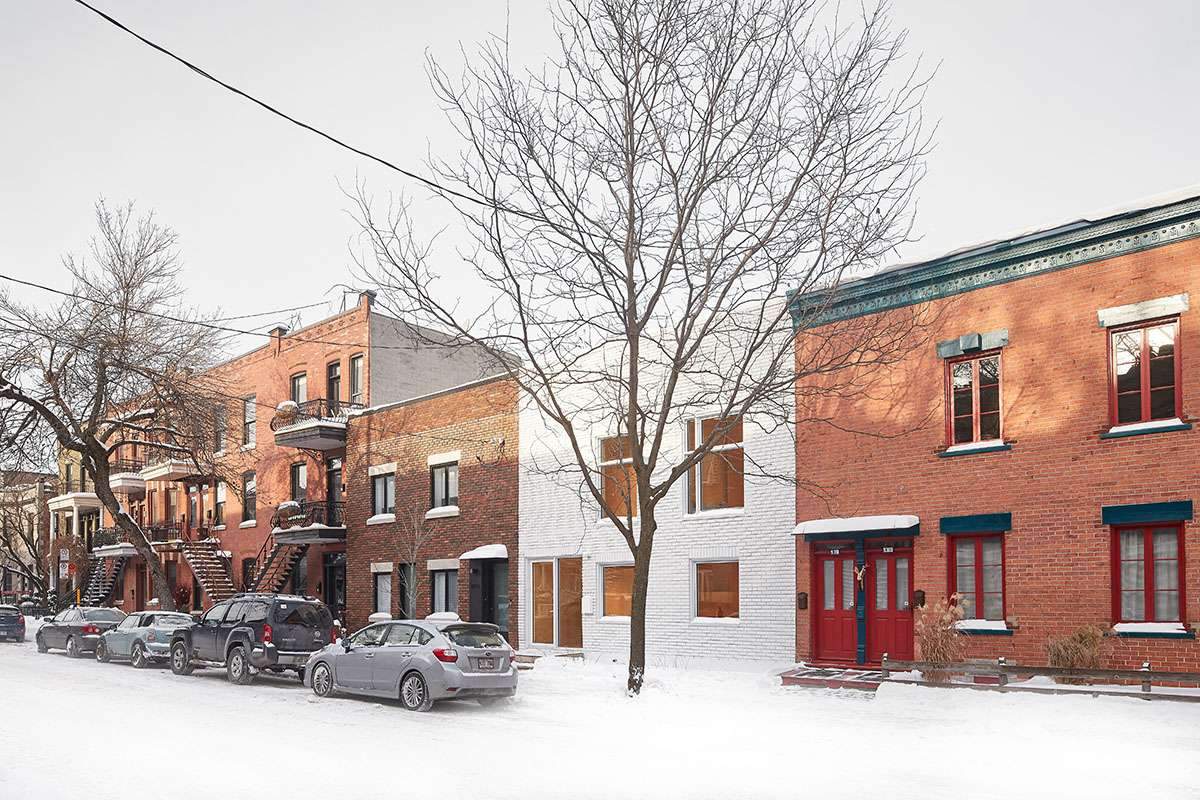,Creating interiors using a carved wood experience
Jean Verville Architects, Montreal, has created an experiment with carved,
cut-out wood in the interiors of a country house in Montreal, Canada.

Design Features
With an area of 140 square meters, it was called MB House,
as it was an old house and its interiors have been changed in a fun way.
Using a series of additions, subtractions, and geometries made of wooden surfaces,
the house transforms from a streamlined walkway into functional functions.
The studio presented the retrofit of a Montreal cottage, curating a sculptural experience with an architectural dimension,
so that the richness, diversity and playfulness of the interiors are reflected outside to spark curiosity.

The two systems, simple and complex, intertwine in the daily lives of two young professionals,
and then multiply their geometric interweaving and visual penetrations, to reveal a home in the image of its owners.
The studio has emphasized that the interiors have focused as much on compactness as on organizational relationships.
The development of an architectural system requires its users to scrutinize their habits and question the needs of their daily lives.
In this collaborative creation process, clients Benjamin Boller and Mathieu Denécheau drew on the playful approach of Studio Jean Verville architects.
With enthusiasm, humor and sensitivity in order to define the identity of the project person.
Interiors… Negative and positive influences
The interiors provide positive and negative spaces, while the proposal articulates a crystallization,
separating the volumetric entity by physical and visual permeability,
which alters perceptions of dimensions.
Choosing to subtract floor areas in favor of spatial characteristics, volumes, and gaps, may compose a local ecosystem of rows and faces.
Therefore, the MB House project revives the expression of the external parameters in its unified monolithic material,
through the continuous contrast of color shades.
Enlivened by the seasons and natural light coming from the garden adjacent to the living space.

It also highlights the rhythmic diversity in contrast to the geometric rigor of the assembly,
in combination with its urban context and the flow of dynamic interactions resulting from its internal conditions, including the users’ movements and way of living.
The MB House may propose a new type of relationship, along with the incorporation of household functions,
an intervention that multiplies interrelationships, to promote movement, through parcels that reveal spatial polysemy.
Thus, space shifted from the organizational matrix to the game of discovery, from the archetype to the abstraction.
While MB offers a place to engage in active life in its neighborhood, while creating an encapsulated family haunt.
For more architectural news
Koishi: These earbuds are disguised inside a pebble-like charging case


 العربية
العربية
Pingback: Using color schemes to transform an industrial office building in Amsterdam - ArchUp