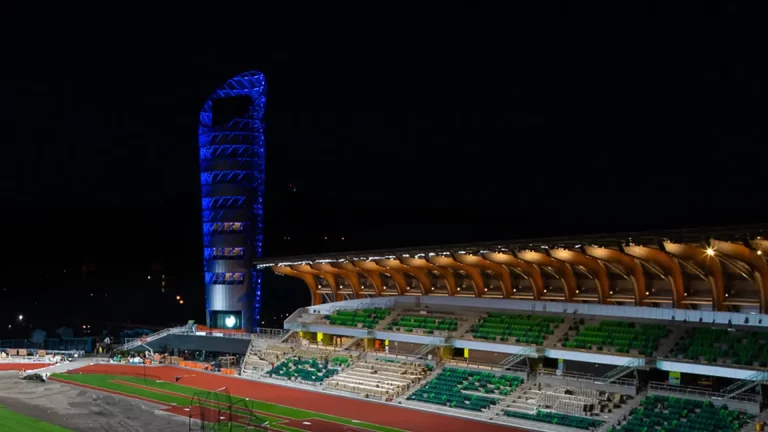The Dallas Museum of Art (DMA) has launched a design competition inviting architects to envision expanded and flexible gallery spaces, improved circulation, and upgrades to its existing campus designed by Edward Larabee Barnes. The first stage of the competition, which runs through March 15, 2023, asks architects to assemble a team and put together a proposal detailing their project approach and relevant experience. The Texas-based museum has tapped Malcolm Reading Consultants (MRC) to organize the competition, which is open to firms across the globe.
Each of the submitting teams will be judged by the Architect Selection Committee, an assembled jury of community members led by co-chairs Jennifer Eagle and Lucilo Peña. Among the other committee members are museum executives and local architects, including Executive Director of The American Institute of Architects Dallas chapter Zaida Basora and Darren L. James, president of local firm KAI Enterprises.
Following the initial review, the submissions will be whittled down to a shortlist of five teams that will develop design schemes for the renovation project.
Ultimately the winning team will be tasked with overseeing a revamp of the museum, including the addition of gallery space to accommodate the museum’s expanding collection. According to a press release from the museum, there are several major acquisitions in the works and the museum’s collection is expected to grow by the thousands.
“This is a pivotal moment for the DMA. With our global collection of more than 26,000 artworks from all cultures and time periods, we are one of the most iconic cultural bodies in the city of Dallas. The campus was thoughtfully designed for the time with many good qualities but also presents challenges,” DMA’s Eugene McDermott Director Dr. Agustín Arteaga said in a statement. “Today we are no longer able to accommodate the exponential growth of our collections and are forced to keep masterworks hidden from the public due to limitations on space. It is time for our building to evolve to meet the current and future needs of our diverse and expansive collections and communities.”

“We enthusiastically welcome the addition of flexible and usable gallery space and services that can empower us to display new narratives with the global icons in our possession. The DMA looks forward to better integrating the Museum into the urban fabric of Dallas, while serving as a leader in confronting environmental challenges. In an era where the museum of the 21st century is still being defined, we look to set the standard. We look forward to working with a team that will join us in our mission to be a dynamic connector where people of all cultures feel welcomed and embraced in our thriving city,” Arteaga added.
The Dallas Museum of Art opened in 1984 and has since been a catalyst for art and culture in the surrounding neighborhood, known as the Arts District. The area that previously housed vacant lots and warehouses, is now a destination for the arts with residential and commercial buildings. The campus was designed by Barnes, alongside his frequent collaborator landscape designer Dan Kiley. At the center of the site is the museum, a low-lying structure realized in gray Indiana limestone.
“Barnes’ campus has a marvelous site and has kept its monumental calm as the Dallas Arts District has matured around it. That it is now surrounded by vibrant arts organizations such as the Nasher Sculpture Center, the Morton H. Meyerson Symphony Center, and the AT&T Performing Arts Center speaks of the inspiration seeded here,” said Competition Director and founder of MRC Malcolm Reading.
As per the submission requirements for the first stage, architects must assemble a team that comprises a lead design architect, a landscape architect, an exhibition designer, engineers, and sustainability consultants. Additionally, submitting firms with offices outside of Texas are required to have a team member who is a registered architect in the State of Texas.
Upon the conclusion of the first stage the five shortlisted teams will be tasked with developing a design plan and will each be awarded $50,000 with additional compensation up to $10,000 for their design work. The museum anticipates launching the second stage this spring, with the winning design team announced in the summer.
The project’s estimated budget is $150–175 million. A fundraising campaign later this year hopes to bring in money from both public and private sectors.
‘This will be a fascinating architectural challenge for the competition finalists. The campus needs to have a strong presence and be an inviting space. But also, be less complex internally, easy to navigate and use,” Reading added.
“The Museum is committed to an open process that will result in finding the right partner for the project − we encourage responses from emerging practices as well as established studios.”



