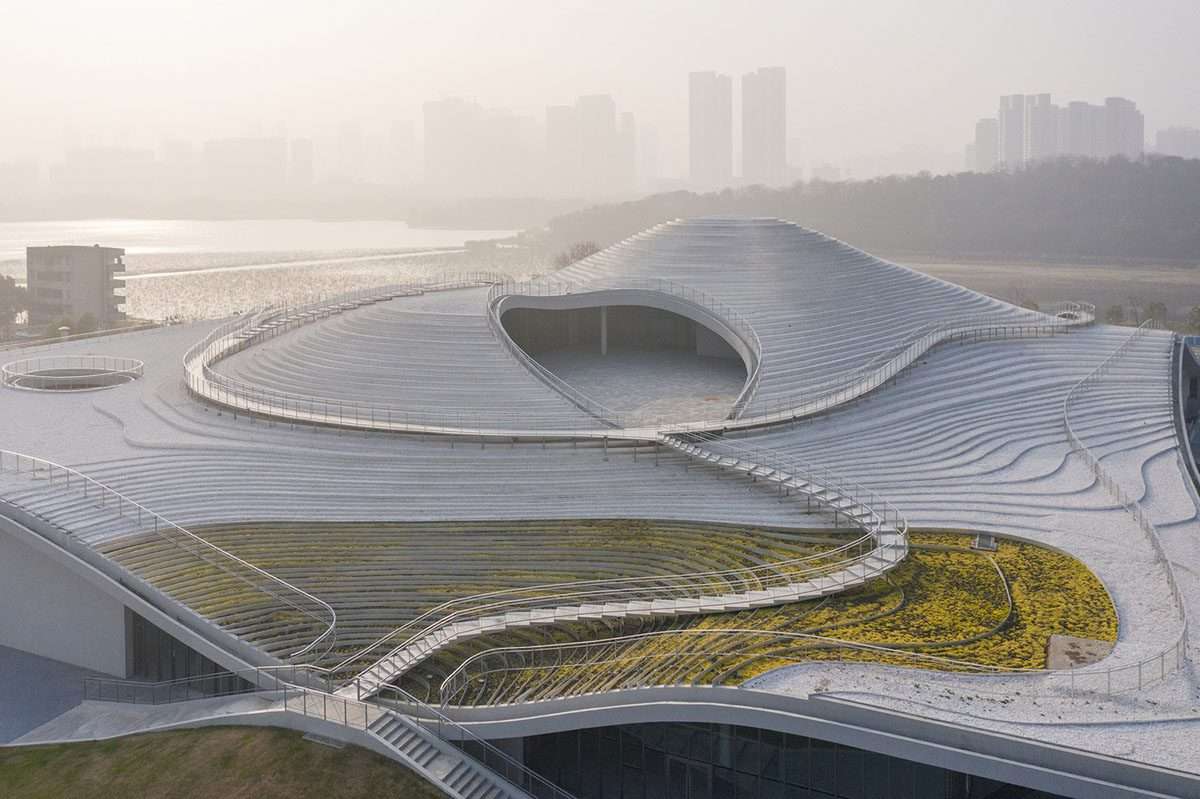Design of a mountain-look museum with undulating topographic lines in Wuhan,
Atelier Deshaus, Shanghai, has designed a museum using undulating topographic lines, creating a mountain-like shape in Wuhan, China.
Design Features
With an area of 41,600 square meters, the museum has been dubbed, Qintai Museum of Art,
and is located on the banks of Moon Lake in Hanyang District, Wuhan.
Where it faces Meizi Hill on the other side of the lake to the south.
The design takes cues from its natural surroundings in order to face the natural atmosphere of the lake in a subtle way.
The museum creates a form of undulating natural terrain facing the lake, based on contextual criteria.
It envisions underground gallery spaces, both of which make full use of the underground space and reduce the building’s surface volume.
The other façade of the complex faces the urban road, while its vertical façade creates a connection to its civilization,
with formal treatments in these two directions defining the relationship between the building and the site.

Where people can access the roof via walkways and walk on top of the roof,
these walkways give visitors a sense of movement freely between the outlines.
The architects polished the undulating roof with a stepped terrace resembling an abstract ocean,
and the roof-promising covered with a roof of silver metal.
Design of a mountain-look museum with undulating topographic lines in Wuhan
The buttresses are covered with white stones and green vegetation,
along with a winding walking path that winds through the roof, making for a very experimental landscape.
The studio invited Icelandic-Danish artist Olafur Eliasson to create a light installation,
an eight-color track, for the ceiling track, which changes color of the track as people pass by.
The rooftop is designed to be suitable for people from everywhere to gather,
every morning or at dusk, to immerse themselves in an artistic atmosphere and unique landscapes.

Design shape
Although the walkways on the surface, fully open to the public, are also connected to Lake Moon.
In addition to the exhibition space exits of the museum, art store, café, public education space and other public spaces.
The corridors create a public space independent of the museum’s exhibition spaces,
delimited in two layers to the entire structure, so that people’s activities are part of the architectural surface.
The Art Museum’s intervention recreates the urban space on the south bank of the Moon Lake,
and the western side of the museum is dedicated to the city square, in response to the planned future Wuhan Library.
Design of a mountain-look museum with undulating topographic lines in Wuhan
The public function space, such as the main entrance and the cultural creative space is also placed on this side with a slightly curved façade,
facing the square to create a sense of enclosure.
Part of the museum remains accessible to the public after the museum’s closure,
with open ramps connecting the plaza directly to the café on the second floor and to the rooftop plaza.

This enhances the museum’s openness as well as its civilization on an operational level.
The combined design of the exhibition hall and the undulating ceiling provides a unique exhibition space, and on the other hand,
the contemporary exhibition hall adopts a design of free-standing exhibition walls instead of a single exhibition path.
While the gallery wall serves as an exhibition surface and serves as a supporting structure for the undulating roof,
the Contemporary Art Gallery, Modern Art Exhibition Hall, Ancient Art Gallery and the
Museum’s Exhibition Hall can be accessed independently or sequentially, providing high functional flexibility.


 العربية
العربية