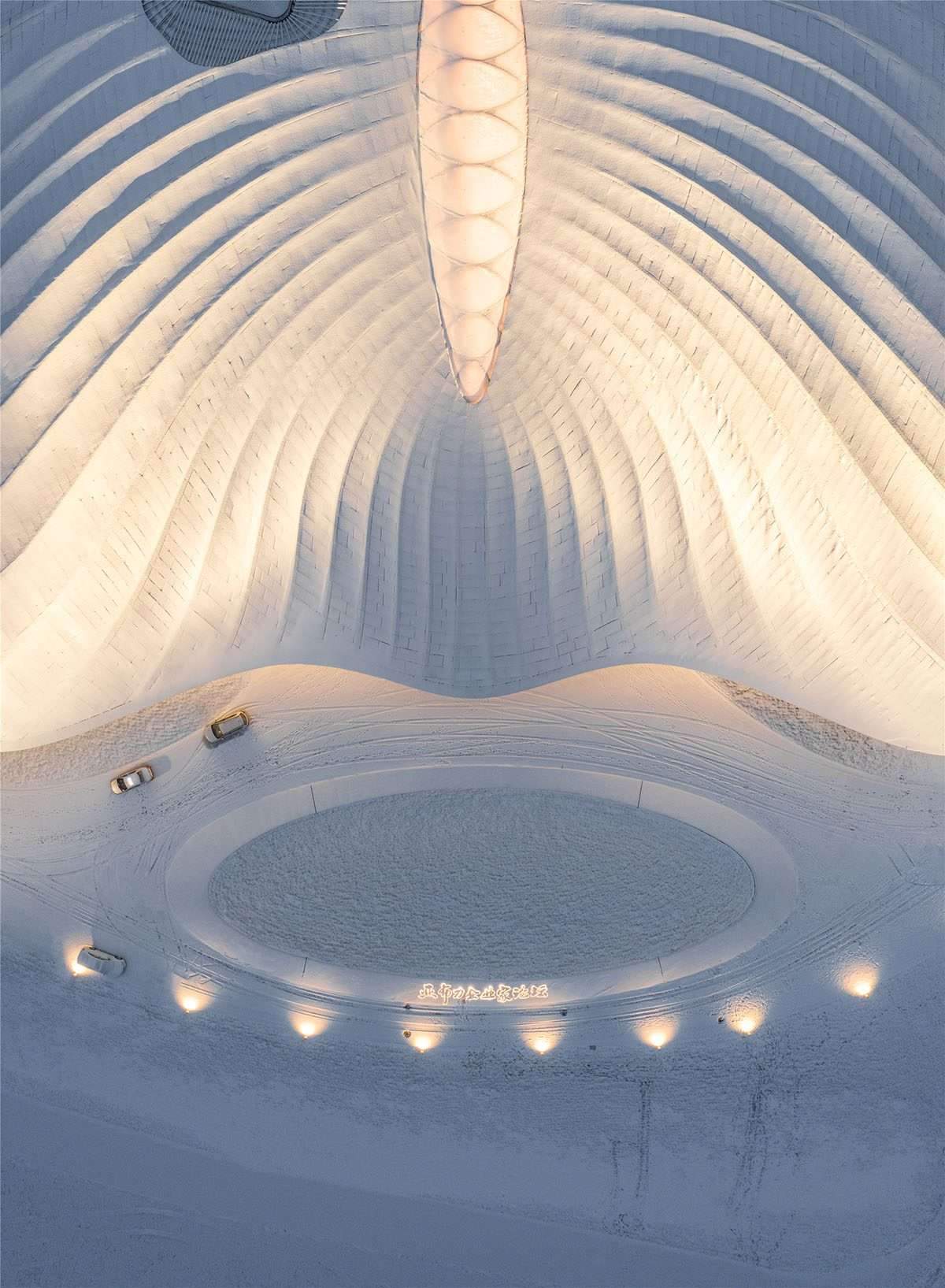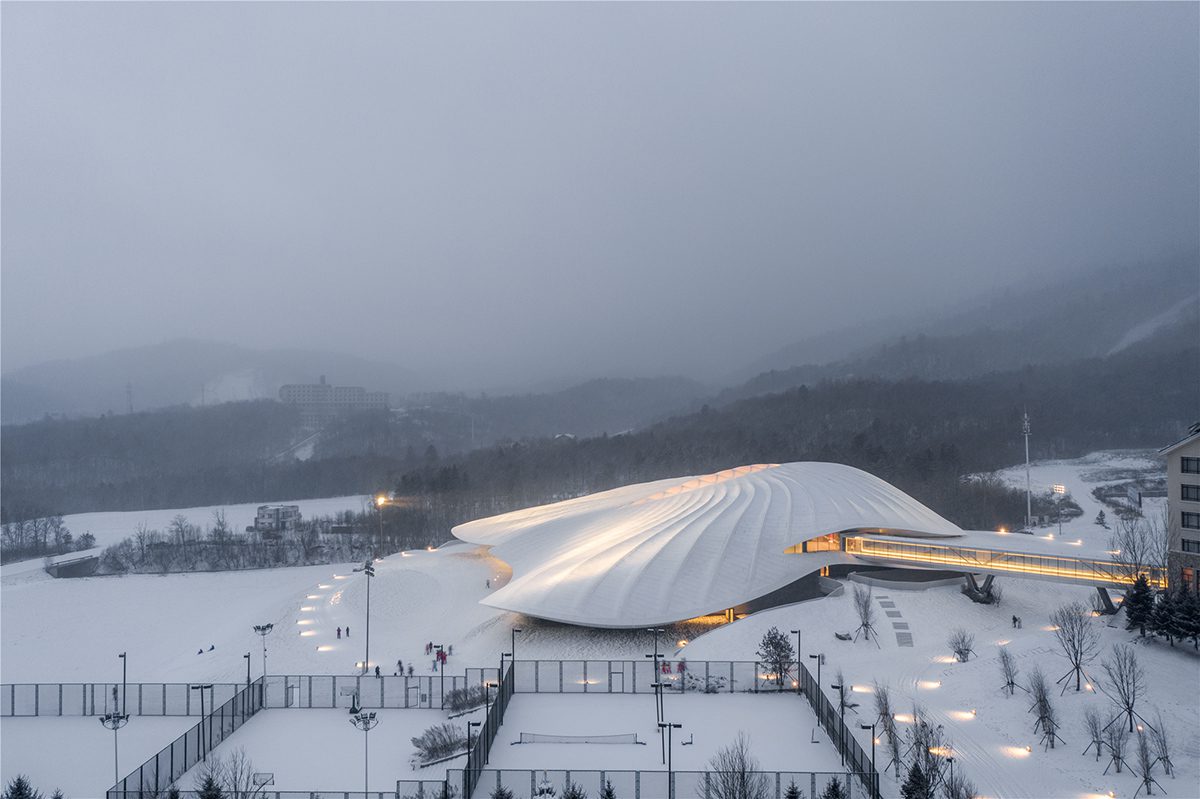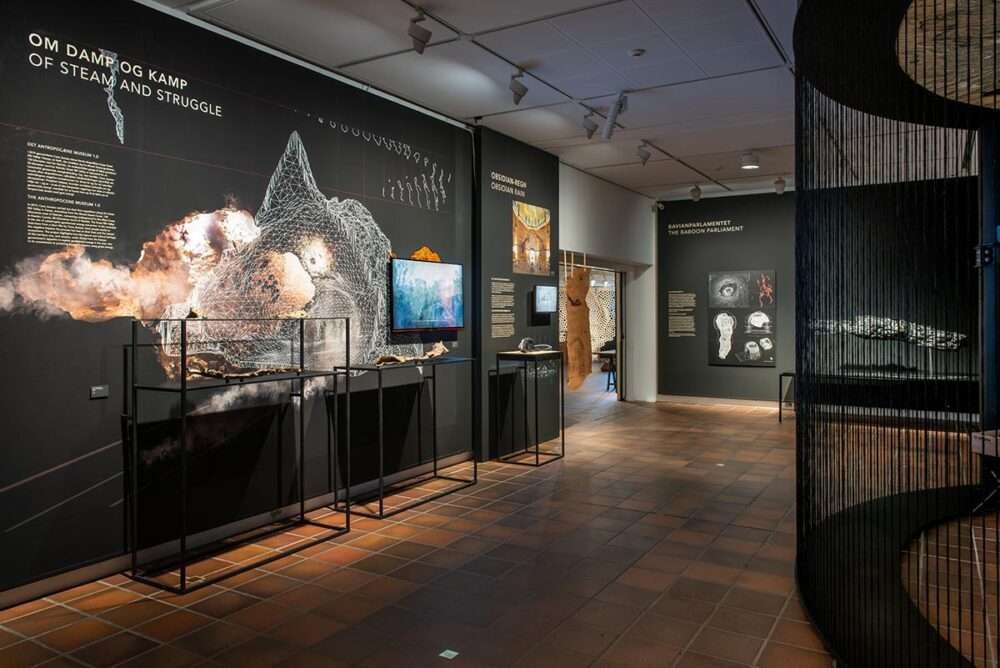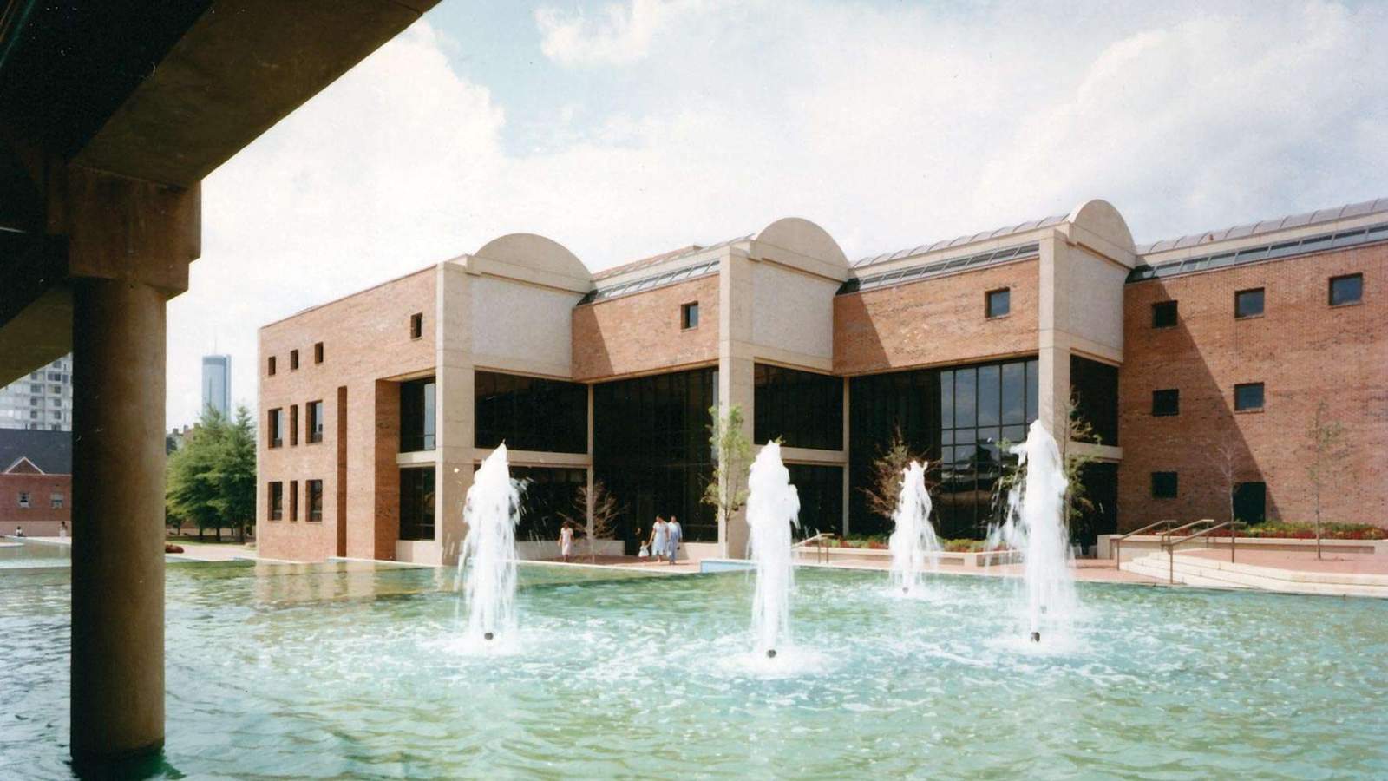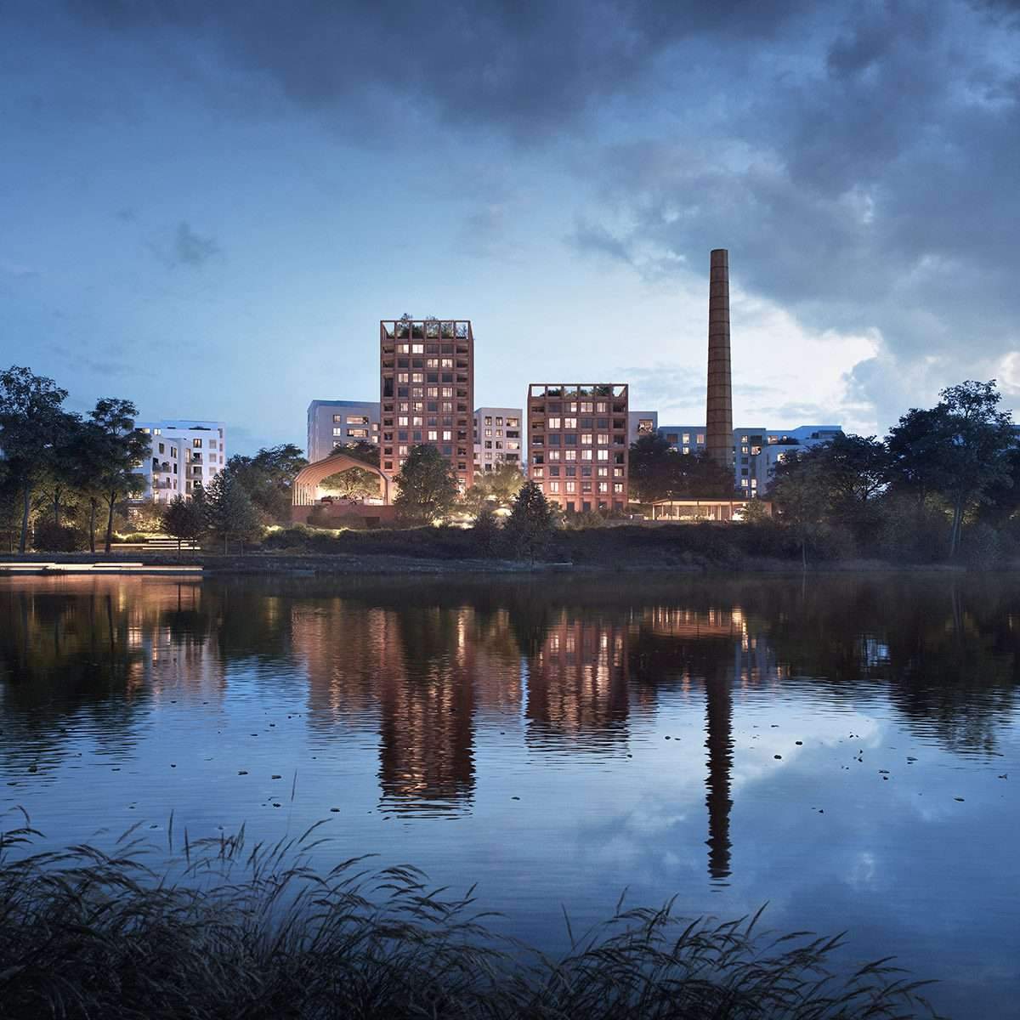Designing a business center like a giant white tent,
MAD has designed a convention center that looks like a “giant white tent” under the snowy mountains in Yabuli, China.

Design Features
The design, shaped into a curved shape, was recently completed and is currently in use.
Named Yabuli Entrepreneurs’ Congress, the 16,198 square meter project is located in Yabuli City,
Heilongjiang Province.
The area is a famous ski town, with the largest snow training center in China,
and the longest ski slope in the Alps in Asia.
The project was commissioned in 2017 by the Yabuli China Entrepreneurs Forum (Yabuli CEF),
and spearheaded the project in late 2020.
The new Yabuli Entrepreneurs Convention Center has been designed to host the annual event of the China Entrepreneurs Forum (CEF)
as well as the Chinese Entrepreneurs Museum.
The center also hosts educational programs for entrepreneurs and companies,
which can accommodate large conferences, exhibitions, corporate training programs,
and think tanks simultaneously.

Design Location
It is located on an area of 22,000 square meters,
and the interior design covers a total interior area of 16,000 square meters.
The building consists of a library, exhibition halls and more than 20 multifunctional and well-equipped rooms.
Design shape
From afar, the building looks like a giant white tent, floating from the top of the mountain and then gently dissipating in the snow,
the roof of the building features undulating edges inspired by the shape of the distant snow-capped mountains.
MAD has used white aluminum panels on the roof, to create an organic and biological look that evokes the features of fresh snow.
The internal planning and circulation work is also designed according to the building height differences
that follow the descending slope of the hill, leaving part of the building hidden underground.
Thus visitors enter the building through the main entrance from the ground floor,
on the east side, while both the side entrance and exit are located on the second floor on the west side.
While walking uphill in the snow, people see this building as a humble gesture with open arms.
Then the maximum ends of the curved roof cantilevered to 20 meters to provide shelter for passers-by from bad weather.
MAD uses floor-to-ceiling glass curtain walls for the facades,
framing both the east and west sides of the building.
While the northern and southern facades blend with the view of the sunken courtyard.
MAD also designed all MEP stations not to be visible, while placing covered hatches in the sunken underground garden.

This allows for a seamless visual continuity between the curve on the facade and the interior walls.
MAD creates a central skylight that, in the upper part of the roof, floods the wood-clad lobby,
maintaining a strong presence within the central axis of the centre.
The organic structure of the building is also seen from the inside,
while the central staircase adds a sculptural presence.
Haikou International Duty Free Reception Center
