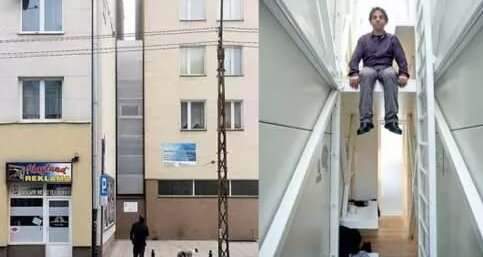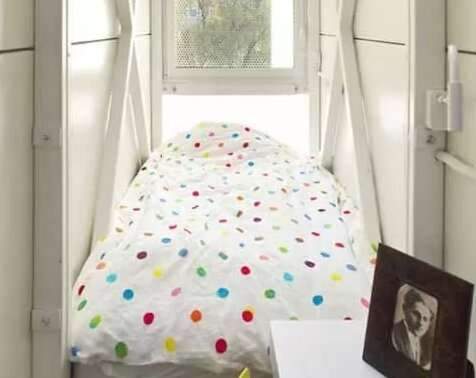Designing the smallest house in the world in a narrow space,
The smallest house in the world is located in Poland, in the capital, Warsaw.
It is a house installed in a narrow space between two buildings, and its area is only 14.5 meters.
This house is 36 inches wide at its narrowest point, and 48 inches wide at its widest point.
The house is only enough for the movement of one person only.
Discover the house
The gap between the two buildings was discovered nearly 6 years ago by the writer “Etjar Kerit”,
who realized that only one room was enough to be his own house, so he decided to start building that skinny house.
The design was not difficult for the owner of the house, as he used one of the famous architects in Poland to build it.
But the difficulty was in the procedures for transferring ownership,
due to its high cost, but he managed to raise the amount of 80 thousand dollars to start his project in cooperation with the Polish Art Foundation.

Hard challenge
The shape of the house presents a difficult challenge, especially in trying to make the most of the limited space,
as he made one window in the bedroom to let the sunlight in.
The house consists of two floors, with a floor area of only 46 square meters,
and the construction of the house was completed in October 2012.
House details
The house has enough modern amenities to live in,
and the bedroom consists of one bed installed between the walls.
The bathroom of the house consists of the toilet,
with a horizontal shower just above the toilet; the house does not look very luxurious.
Designing the smallest house in the world in a narrow space
The very small kitchen is hardly enough to wash and cook food,
and the rest of the food has no place, since the refrigerator can only accommodate two soft drinks.
Keret can’t invite his friends over to a meal at his house.
The dinner table is a piece of wood built into the wall with two chairs built into the walls.

Sardine can
Keret admits he was scared, thinking the house would be dark and look like a can of sardines, but now he feels very comfortable in this house, because it’s designed with plenty of light in the house.
People should get used to living in small spaces, as research shows that the world is on the cusp of social catastrophe.
This is due to the lack of enough space to live in it, so building small houses is considered socially better, in addition to its reasonable cost.
For more architectural news


 العربية
العربية