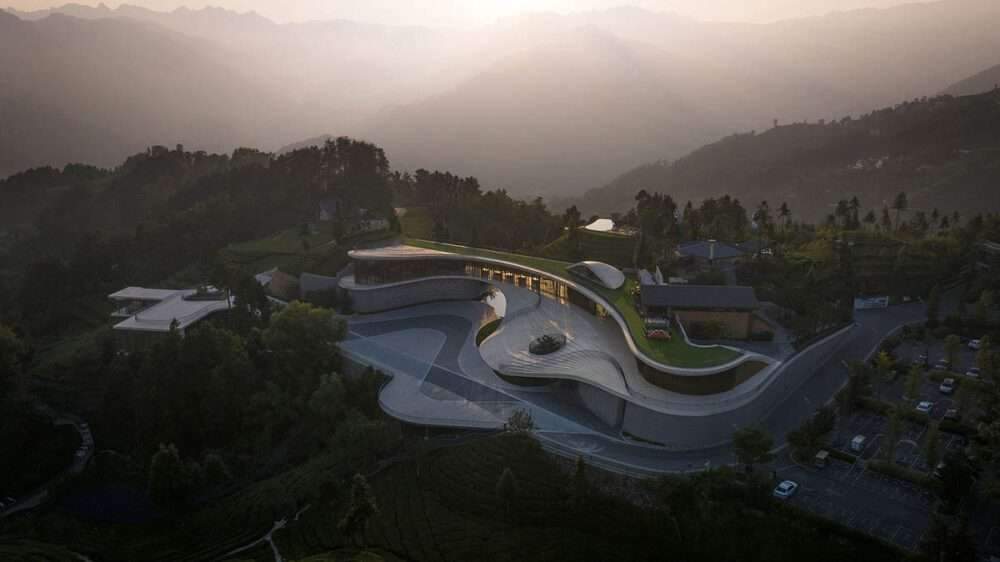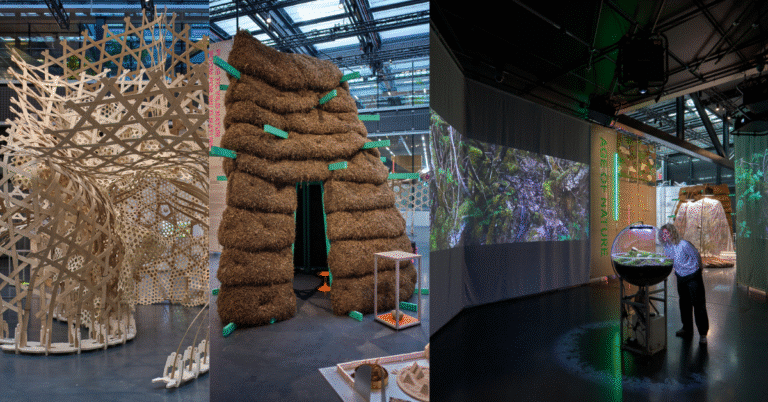Building a bridge-like exhibition center featuring a flowing hall
Chinese architecture firm Archstudio has built a bridge-like exhibition center featuring
a flowing open-air hall in Yichang City, Hubei Province, China.
Named Sanxia Tea City Exhibition Center, the exhibition center with an area of 4,917 square meters consists of,
Its graceful volume is inspired by local bridges and built on the height and shape of the surrounding hills.

Sanxia Tea Town is a resort located in Dengcun Town, Yichang City, Hubei Province,
China, surrounded by extensive beautiful tea gardens.
It is only 19 kilometers away from the Three Gorges Dam.
This resort city has suitable ecological resources and serves
as a testing ground for building the ecological civilization system of the Three Gorges of the Yangtze River.
The master planning of the resort town aims to create a high-quality eco-tourism consumer cluster,
Combining outdoor exploration, pastoral experience, forest therapy and luxury holidays.

Design features
Archstudio designed an exhibition center to serve as a key node in the early construction phase of Sanxia Tea Town.
With a total floor area of approximately 5,000 square metres,
it accommodates mixed functions such as reception, dining, sales of cultural products,
And creative, exhibition, performance hall, co-working space, etc.
It provides cultural and tourism services in the Sanxia Tea City and serves as an important showcase for the culture of the Sanxia Tea Valley.

Balancing identity and function
Archstudio used the limited spare space in the tea garden to arrange the building volumes in a fluid and segmented manner.
This design strategy integrated the architecture into the landscape surrounding the tea garden as much as possible,
Complementing and communicating the existing natural form to achieve a balance between distinctive identity and function.
After extensive site study, the design team selected plots of land on both sides of the highway,
and placed the exhibition center on plot A and plot B.
Plot A is a relatively flat open space surrounded by two small hills about 7 meters high.
It is surrounded by a winding mountain road on the southern side,
overlooking the expansive tea fields and distant mountains.
The northern side of the plot extends into a small, deep tea valley.
Both hills are covered in tea fields, and a local house with earthen walls and gray tiles stands on the eastern hill.

In the winding tea mountains, it is difficult to find flat land, which makes the square in front of the hill very precious.
Therefore, the square was retained and extended to the top of the hills, creating a “bridge”-like building between the hills.
The “bridge” is built based on the height and shape of the hill.
The southern area unfolds in a sinuous arc, connecting to the existing traditional house and its multi-level height difference,
And maximize the view of the tea garden from the interior space.
The northern side adopts straight lines to enhance the sense of scale of the “bridge” and hide it in the hills.
Below the “bridge” there is a square that can accommodate the gathering,
evacuation and activities of a large number of tourists.
For more architectural news




