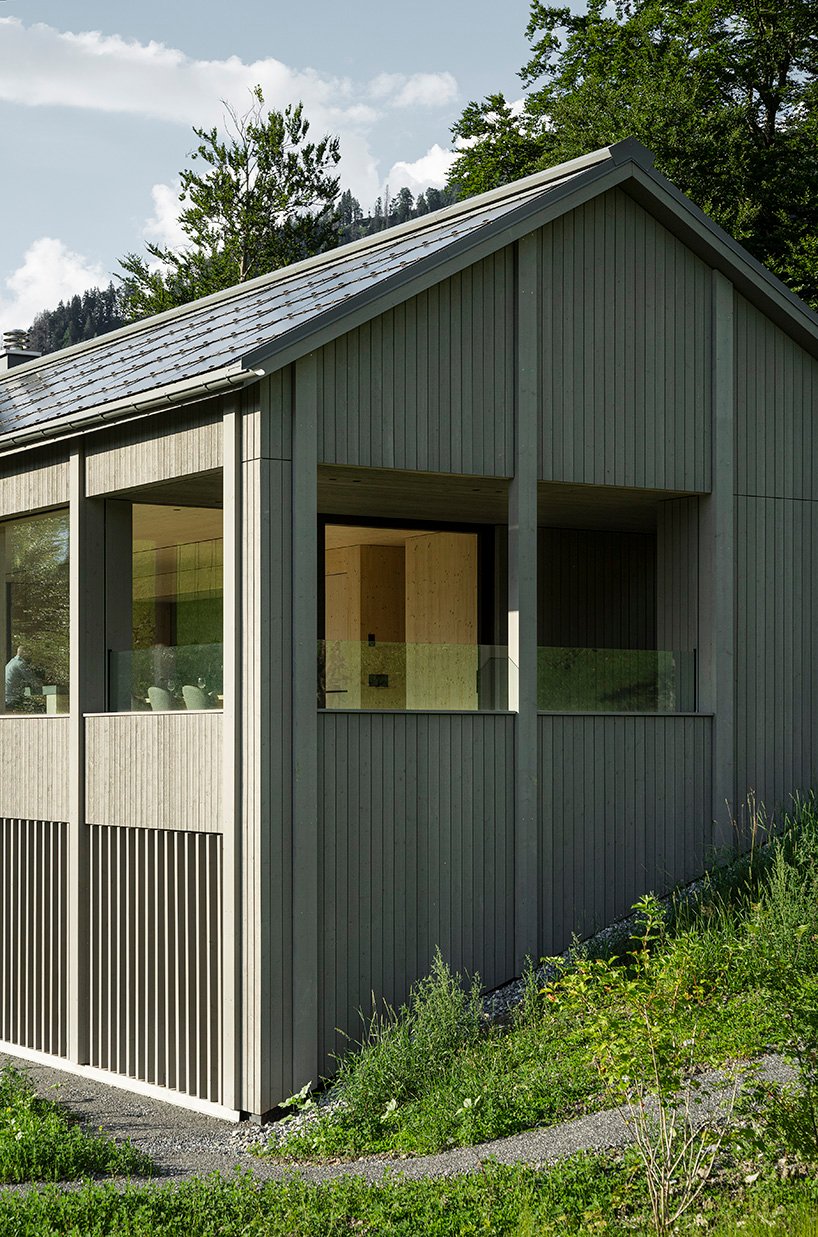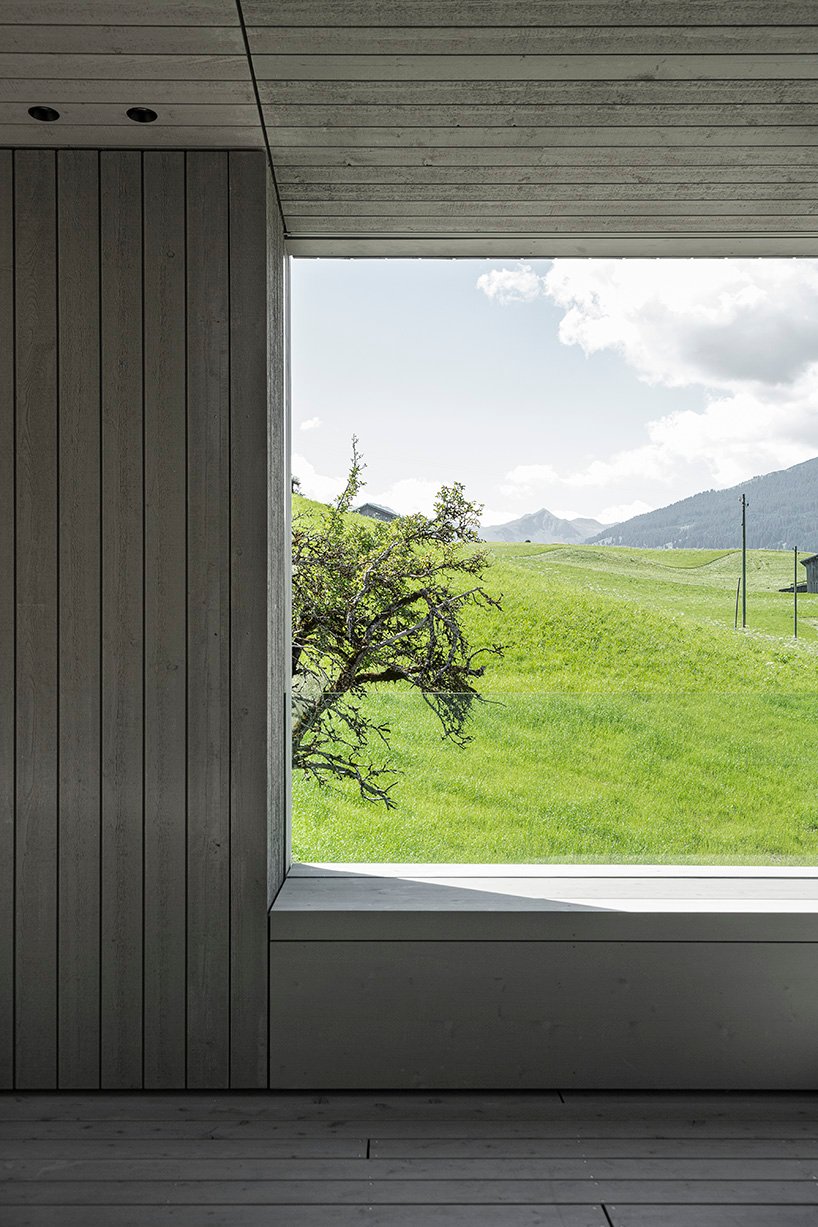contemporary residential design follows swiss stable typology
Sandro Durrer Architecture firm constructed a two-story house in the agricultural zone of a small village in Graubünden, Switzerland. Located in Buchen village, ‘House Furggaleidis’ is surrounded by unobstructed natural scenery. Referencing the regional stables that have shaped the swiss landscape for decades, the residence forms a long and narrow wooden volume structuring a space suitable for contemporary living functions. Finely integrating into the terrain, the house builds a strong connection with its environment. Adapting its mass to the topography, ‘House Furggaleidis’ arranges the room layout accordingly.

all images by Samuel Holzner
minimal gray wooden framework covers the exterior structure
The open attic assembles the main common areas and overlooks the natural surroundings through wide windows.
The back side connects with the highest point of the terrain and roofs a large outdoor area, allowing direct access to the garden. The ground floor arranges the layout of the private rooms forming an intimate zone supported by the dominant facade filters. The space between the facade filters and the full-height glazing gives up extra depth to the room and provides natural sun protection. The architects chose raw and pre-grayed wooden formwork to envelop the entire building, setting up a minimalist fresh appearance to the exterior that corresponds to the rest of the house’s atmosphere.

‘house furgalleidis’ finely integrates into the terrain

raw and pre-grayed wooden formwork envelops the entire building


 العربية
العربية