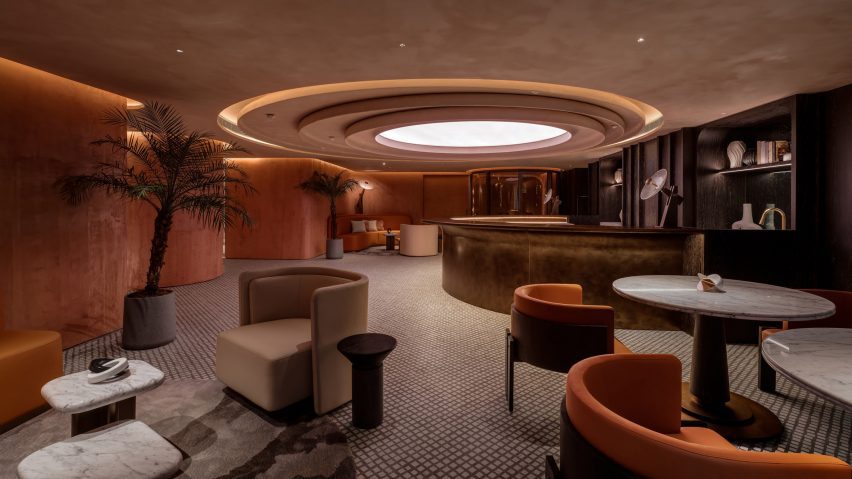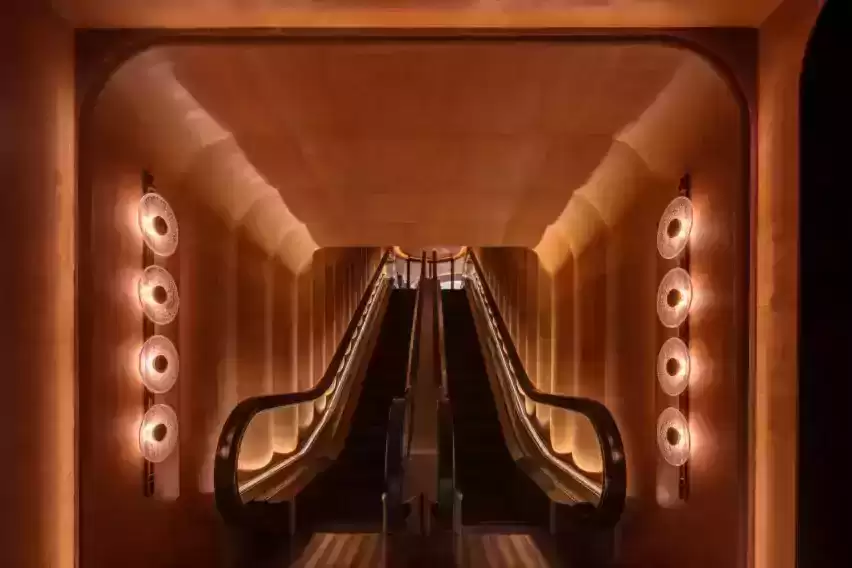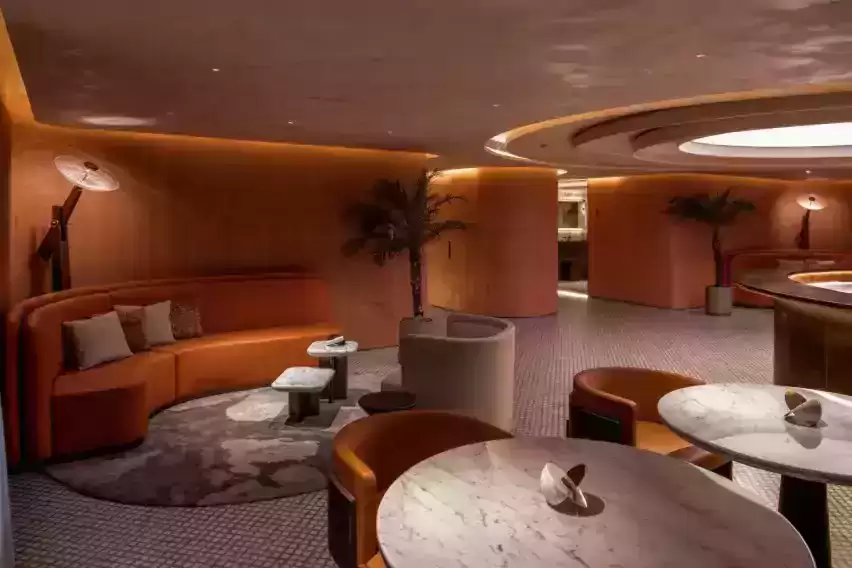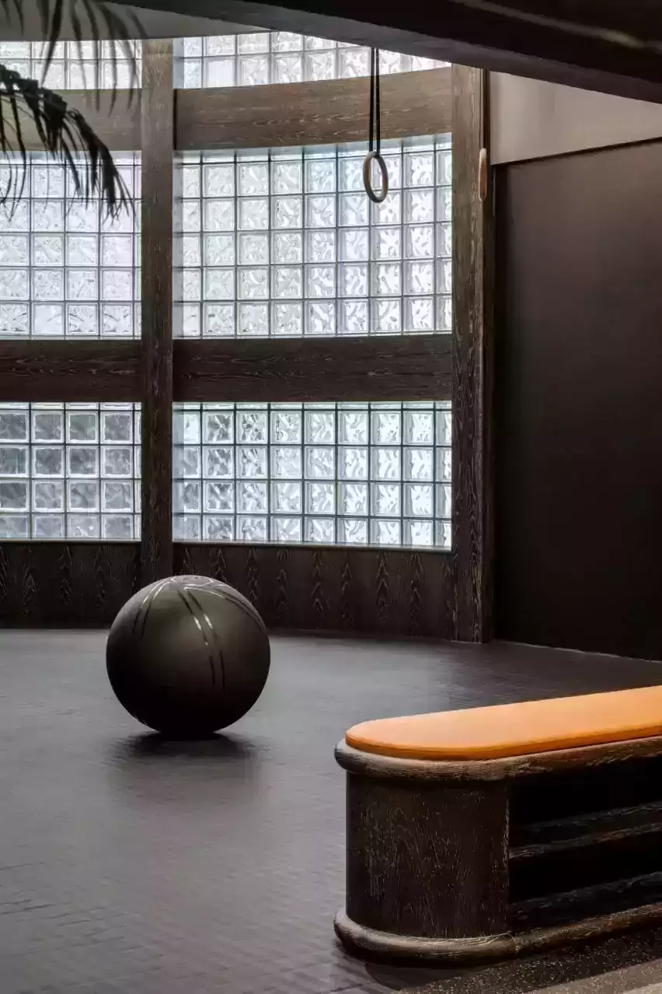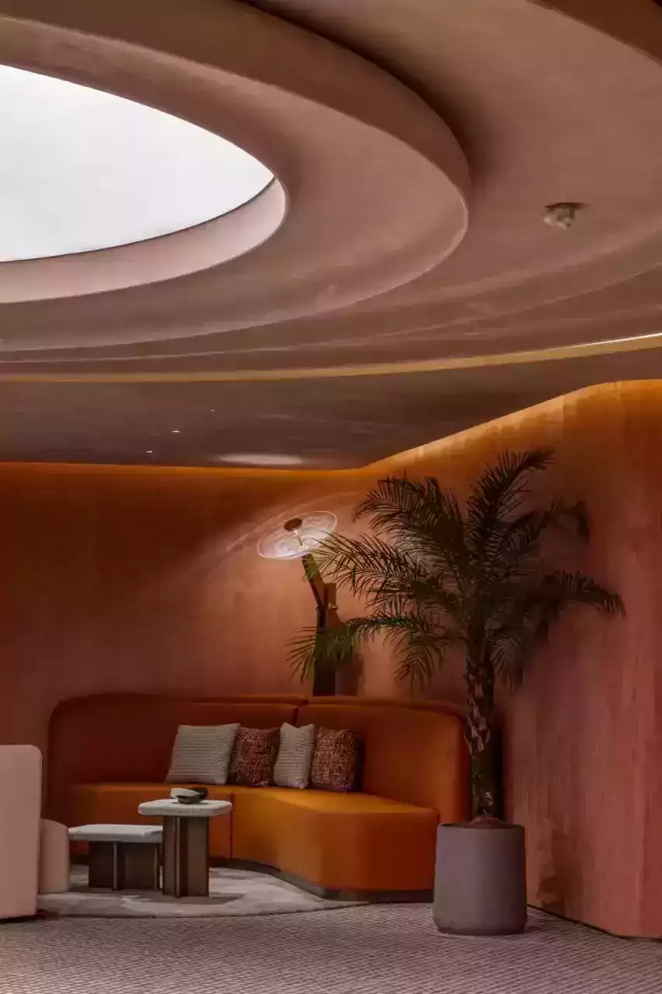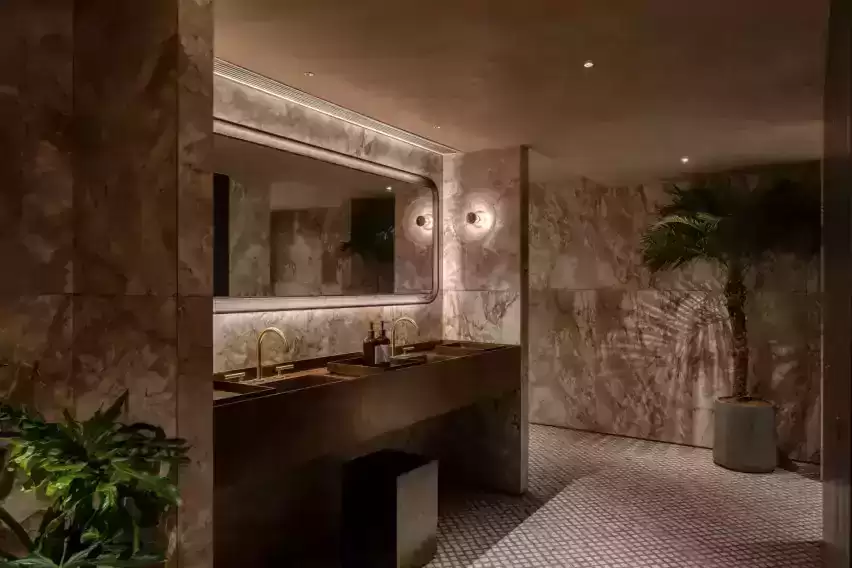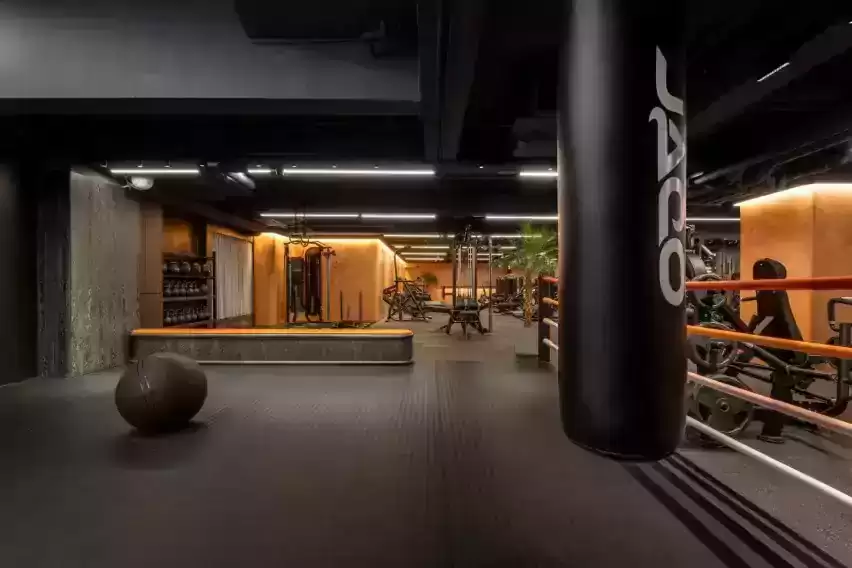Located in the bustling Central District of Hong Kong, MR Studio designed fitness studio to resemble a futuristic Martian dwelling. Allowing members to escape from the stress of everyday life. Gym Town in Hong Kong entryway and reception are in an orange hue intended to evoke the colour of Mars. Also, the dark workout spaces provide a conducive atmosphere for individuals to focus on their fitness objectives.
MR Studio founder Myron Kwan told Dezeen that they wanted to provide gym-goers with a unique and immersive experience. To embody a feeling of escapism and adventure, the concept of Mars was chosen. The team was also inspired by Elon Musk’s vision of colonising Mars, intending to create a futuristic and cutting-edge space.
To generate intrigue for the gym visible from the street, MR Studio devised a unique sculpted lighting piece. Upon entering, members are taken up to the lobby through an escalator, transitioning this ascent in to a sensory experience. MR Studio customized the space to mimic a tunnel, a “portal” that gives the sensation of a journey.
Kwan, the designer, explained that the intention of having the walls undulate around the escalator was to introduce vertical ridges. Giving depth to the surrounding space and the illusion of walls that have crumbled under the intense heat of the red planet. He went on to describe the tunnel-like form of the walls as having the power to transform visitors to another world and create a sense of anticipation and excitement upon their entrance.
Kwan commented, “By using the tunnel-like form for the escalator walls. We hoped to create a captivating feature that would set the tone for the entire space.
The vertical ridges add depth and visual allure while the wave-like structure voices the idea of walls being buckled by the powerful heat of the red planet. As visitors enter the area, the tunnel creates a thrilling feeling of anticipation as they are transported to another world.”
Gym Town in Hong Kong is full of curves and circles, from the walls with their undulating waves to the furniture with its rounded corners. Even the lighting fixtures which resemble a satellite dish. For the lamps, the studio has utilized custom-made pieces with sleek metal finishes. And cracked glass details to capture the outline of a high-gain antenna from outer space. At the centre of the space is a semi-circular reception desk, casing in a lustrous brass material. This desk also doubles as a bar for events or get-togethers once the sun goes down.
Furthermore, Kwan described the space as “a modern Martian house,” adorned in a textured monochromatic palette of tangerine in accordance with the iconic red planet’s signature hue and rugged landscape. This tangerine embellishment alongside the dusty red-orange finish of the walls and decorative rocks affixed to the ceiling gives the space vibrancy and warmth, forming a visual complement to the overall design concept.
Moving into the changing rooms, workout areas and studios, the colour scheme changes to subdued shades of grey and black. The studio explained that they have designed the workout area with an organic, understated style to motivate members to completely focus on their gym routines.
Finally, find out more architecture news.


 العربية
العربية