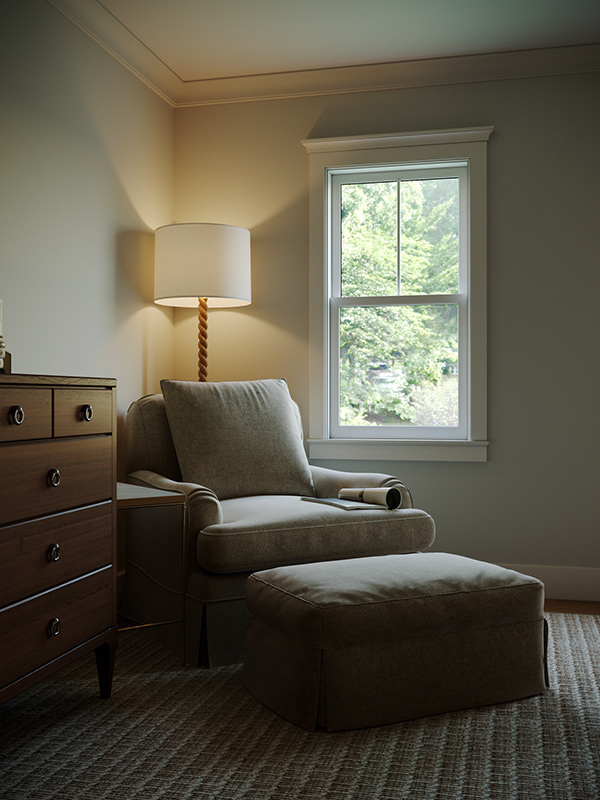
The client asked us to visualize the living space of the villa according to the designer’s sketches. The house has a great layout, all the rooms on the ground floor are interconnected along the perimeter, but separated by through corridors, which makes the space comfortable and intuitive. Large windows facing all sides of the house create a feeling of airiness and blend the interior with the surrounding landscape.
In this project, we had to recreate the existing space and interior elements, such as doors, windows, fireplaces, a fine kitchen, and a light oak floor. The designer picked up the furniture in neutral light tones with elements of Hampton style, which is complemented by minor color accents. Wicker furniture in the colonial style adds natural comfort and perfectly complements the existing space.
We tried to reproduce as accurately as possible all the necessary elements, as well as the play of natural light at different times of the day, to create a realistic and lively interior that you want to examine and explore in detail.













Golden hour shots














Thanks for watching!
Best regards.


 العربية
العربية