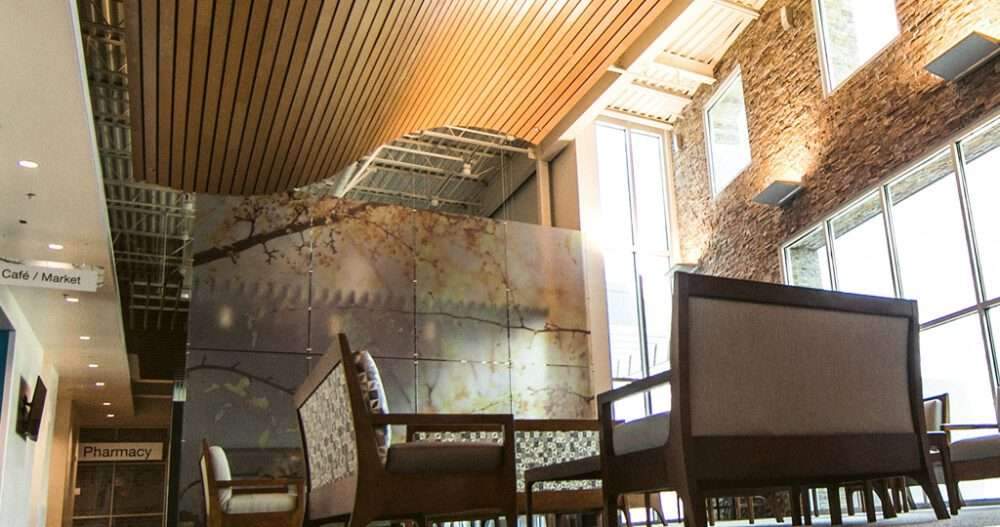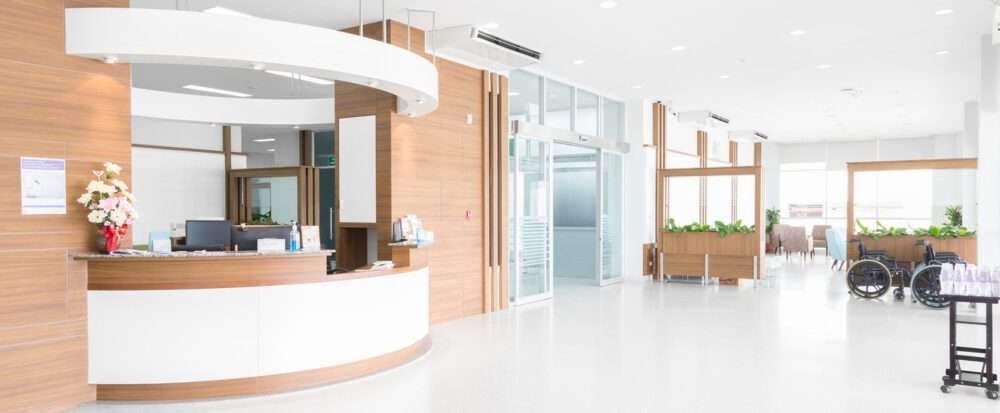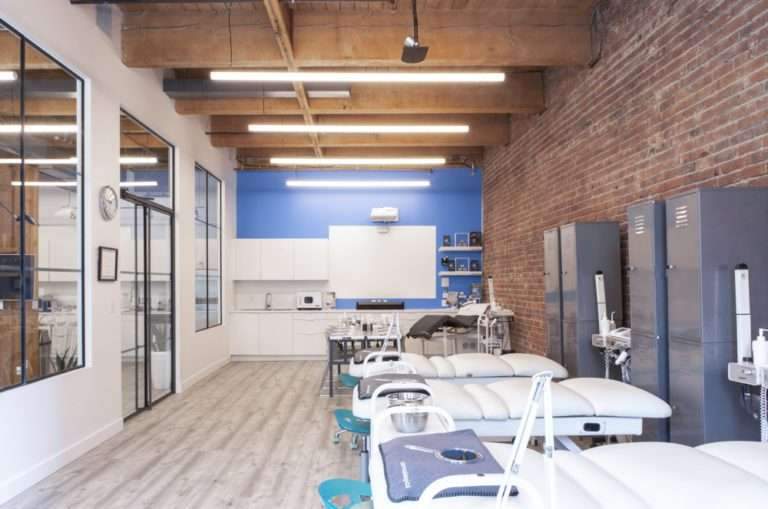Interior design for health and medical centers,
Healthcare interior design projects present unique challenges for design teams.
Many of the finishes chosen for a new, expanded or renovated healthcare facility are more than passive elements that create the “look and feel” of the facility.
It’s not that these spaces can’t be attractive, and examples abound of stunning healthcare facilities.
The idea, however, is that healthcare interior designers should prioritize design elements that advance patient care first.

Compliance with laws
For healthcare facilities, compliance is non-negotiable.
Where the protection of patients, visitors and facility staff is paramount, interior design initiatives must first address compliance with the rules, and there are no exceptions.
While any number of unique local laws or ordinances can influence interior design decisions,
most health care facilities in the United States must comply with National Fire Protection Association codes.
These include the NFPA 101 Life Safety Code and the NFPA 99 Health Care Facilities Codes.
Design teams must also be aware of the relevant authority (AHJ) on a particular project ahead of time.
In some states, the state fire chief is the AHJ, but in larger cities, local fire department employees usually take on this role.
Teams should also know which code versions are effective in the project jurisdiction, because some jurisdictions do not always enact new codes each time the NFPA standards are updated.
One of the main benefits of choosing Design-Build for a healthcare construction project is improved information sharing between teams.
The interior designers stay in close contact with the project managers and have a head start where they ensure all applicable local rules are followed.

Evidence-based design
Imagine a 1950s-era hospital, and with that image in mind, it’s no wonder generations of patients have shunned healthcare facilities to the point of skipping doctor visits.
Now, imagine a modern facility with ample natural light, soft colors, garden and water features, and an inviting look and feel,
Some don’t even look like hospitals at all.
Modern healthcare interiors are created on the basis of evidence-based design.
Or using reliable research to influence built environments to improve patient outcomes.
And the research is getting more and more compelling all the time, and it’s not just medicine that makes you feel better.
The principle of healing engineering arose from research to evaluate how patient outcomes can be improved when certain design choices are made. Consider these findings:
A trial conducted by neuropsychiatry providers in Italy found that patients with bipolar disorder,
They spend an average of four days in the hospital when they are assigned east-facing rooms that catch the morning sunlight.
After following the staff of a neonatal intensive care unit in a Swedish hospital, an architect redesigned the space.
After implementation, the hospital stay for premature babies is significantly shortened.
A study of aggressive patients showed that doctors reduced sedative injections by 70% to patients.
Those whose rooms had posters depicting scenes from nature compared to those whose walls were blank.
cleanliness
To some extent, cleanability is associated with evidence-based design, and is arguably the most important defense against the spread of disease in naturally congested spaces.
Taking careful care of the design of the furniture you choose will go a long way toward reducing surface contamination that can lead to healthcare-associated infections (HAI).
Furniture and finishes in patient rooms are also at particular risk of harboring pathogens.
Surfaces with seams and joints provide irresistible homes for potentially infectious bacteria.
It is important that design teams choose surfaces that facility personnel can easily scan.
Wood, for example, is not ideal for high-risk settings.
It tends to be porous and can be stripped quickly with repeated cleanings.
You will work in low traffic areas such as administrative offices,
but not so much for patient rooms.
Advances in textile coatings have allowed designers to choose antimicrobial furnishings that combat the spread of disease.
And companies like Nano-Tex and Crypton are now making coatings that fight stains and effectively combat the growth of microorganisms.

Design unit
Unity of design refers to a facility that maintains a consistent look and feel between sections of separate sectors.
While most healthcare construction projects are expansions or renovations,
maintaining continuity across the ‘old’ and ‘new’ parts of healthcare facilities is critical.
Achieving this coherence can be challenging in healthcare facilities because they feature
so many different spaces, from patient rooms and laboratories to lobbies, offices, and maintenance areas.
But it is important to remember the overall picture of your project more than just walls and ceiling,
Your healthcare facility represents your brand.

Smarter design means smarter care
Healthcare facility owners know firsthand that the industry is changing.
Both patient preferences and government policy are in a state of flux.
It is critical that owners understand the impact of interior design on patient outcomes
and visitor perceptions.
If they get it right, they will gain the competitive advantage.
للمزيد من الأخبار المعمارية


 العربية
العربية