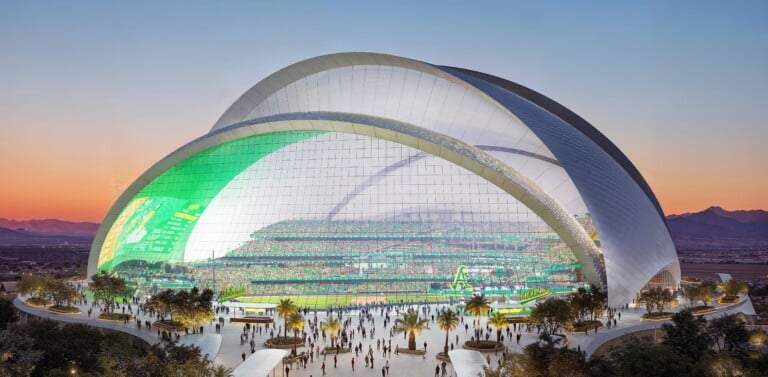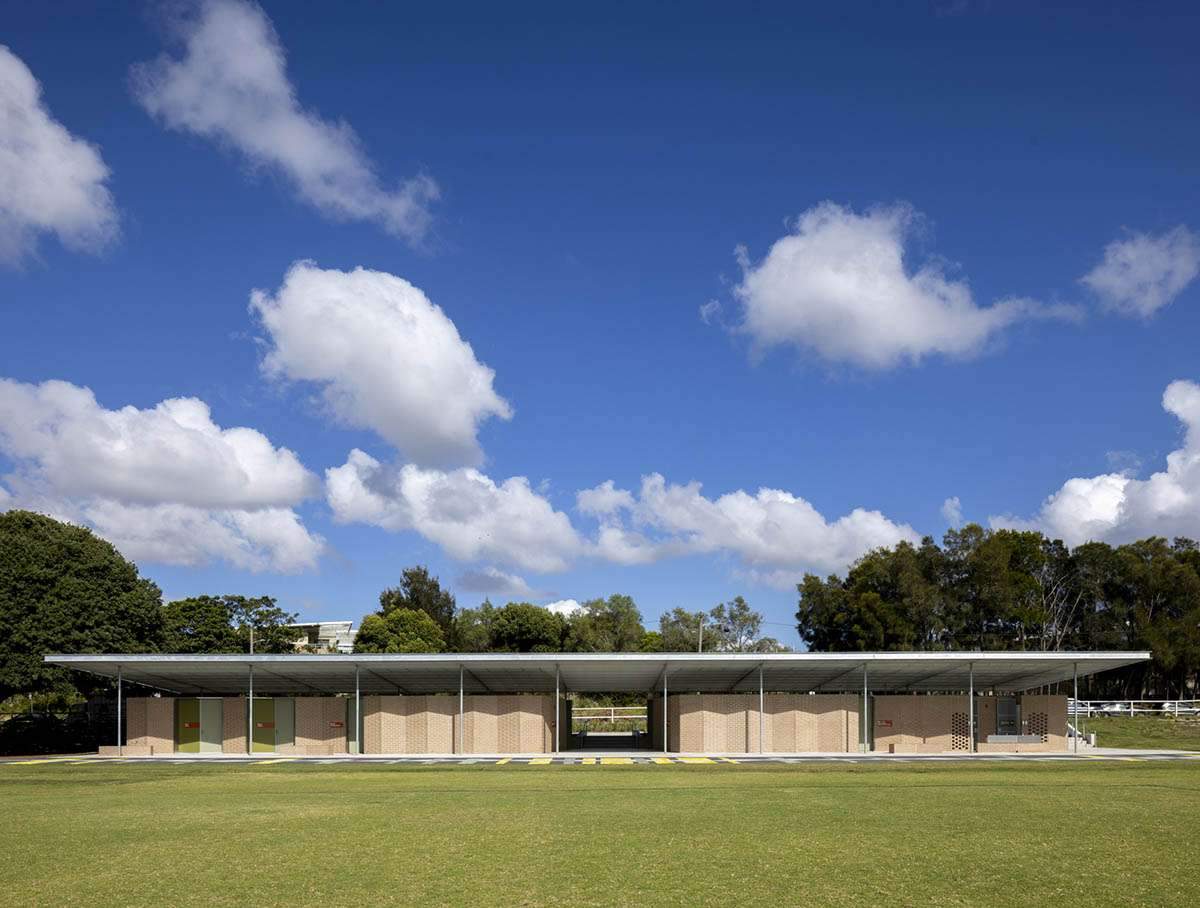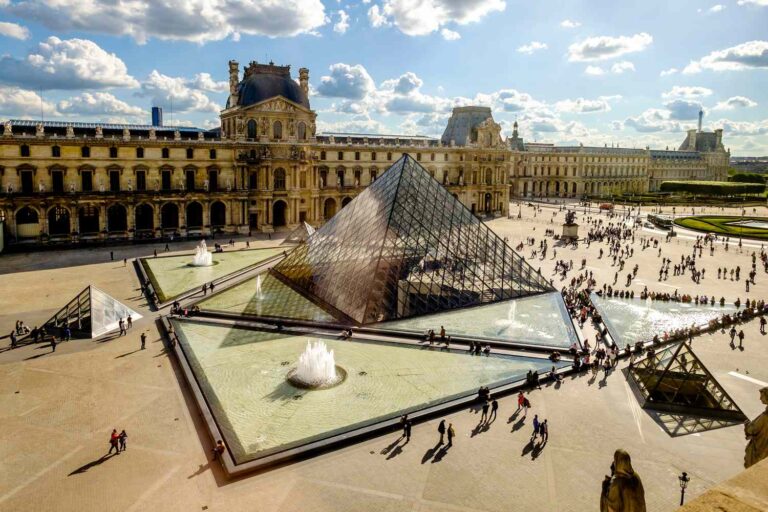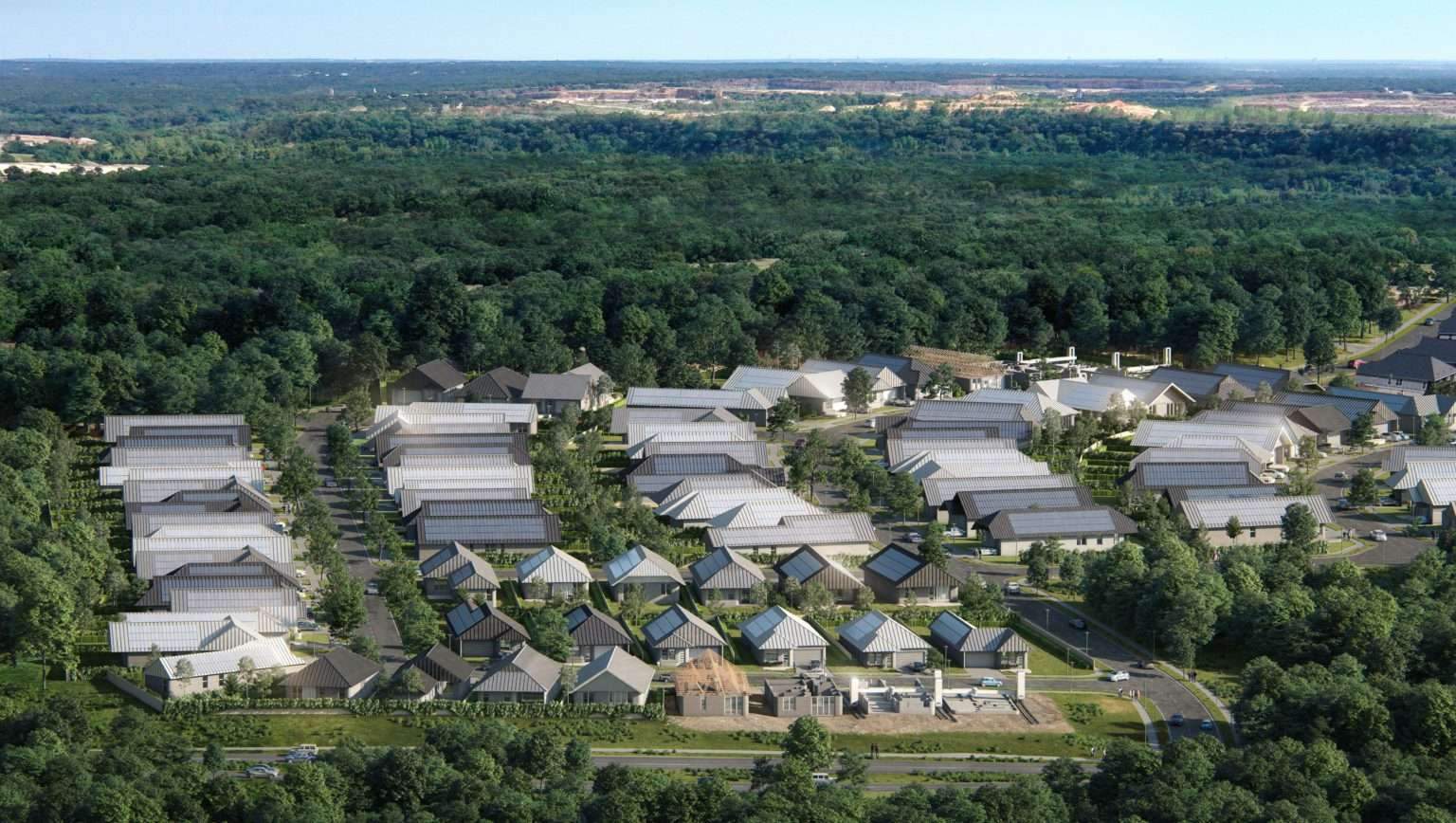Landscape creation with more than 37,000 modules on the facade of the Sports Center in Hangzhou
Landscape creation with more than 37,000 modules on the facade of the Sports Center in Hangzhou,
The Architectural Design and Research Institute of Zhejiang University (UAD), together with ACRC,
Building a sports center with depth on its facade using more than 37,000 modules
at different angles to create a landscape along the Fuchun River in Hangzhou, Zhejiang, China.
The studio is named Fuyang Yinhu Sports Center – Shooting, Archery and Modern Pentathlon Stadium of the Asian Games.
He combined landscape, lighting, and nature together to form a unified language.
\
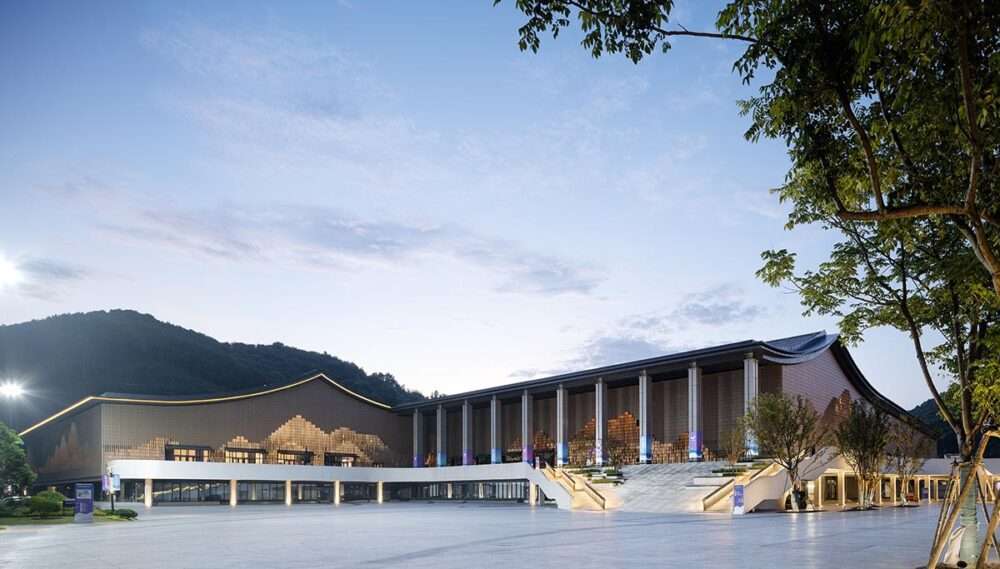
Less than 100 days before the opening of the Asian Games in Hangzhou,
Fuyang Yinhu Sports Center is ready for the arrival of the Asian Games,
And sustainable operation after the games and evaluation from all walks of life.

Design features
The design team of Zhejiang University Architectural Research and Design Institute adheres to the design concept of
“realizing green Asian Games through economic means and building cultural Asian Games through low-tech means”.
And on the basis of respecting the requirements of professional sports technology,
combining landscape intent with Fuyang characteristics,
As well as the adoption of simple shape, compact spatial design,
environmentally friendly building materials, low-tech construction methods, sustainable venue facilities,
Competition venues Archery, archery and modern pentathlon (locations) were designed during the Asian Games,
aiming to successfully implement the core purpose of “environment, intelligence, brevity and civilization” of the Asian Games.

The area of this project is 275,182 square meters and a floor area of 82,360.35 square meters,
The project is one of the 12 newly built venues for the 19th Asian Games in 2023.
At that time, the three major shooting, archery and modern pentathlon events of the Asian Games were to be held here.
Scene perception
The site is surrounded by mountains to the west and north, bounded by water to the south and connected to the city in the east. standing in the center of the site,
The place is embraced by mountains, which reminds people of the distant mountains and near waters along the Fuchun River,
Su Shi’s naturalistic conception of “distant mountains, chaotic clouds and green places”,
and Huang Gongwang’s sentiments are embodied in his dwelling in the Fuchun Mountains
“Where you are happy, you don’t know how to arrange it”.
Huang Gongwang turned his thinking about philosophy and literature into an interplay of rocks, sands, and clouds.

The most important thing in life is not career and wealth, but self-education,
comfort and tranquility in taking care of the mountains and waters and dissolving in nature.
Therefore, the program studies how to apply contemporary construction techniques to create a diverse and complex sports arena,
how to return to the origin of place and fit into the landscape while satisfying the functions of competition, and then perceive and interpret it,
As well as how to convey the flavor of Hangzhou and the characteristics of Fuyang to the athletes and coaches of the participating countries.



