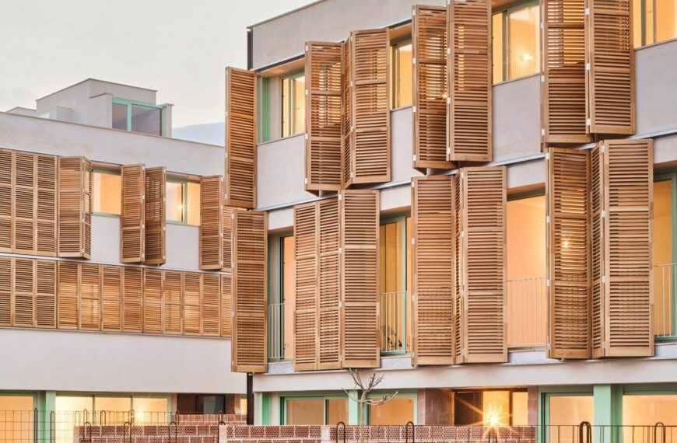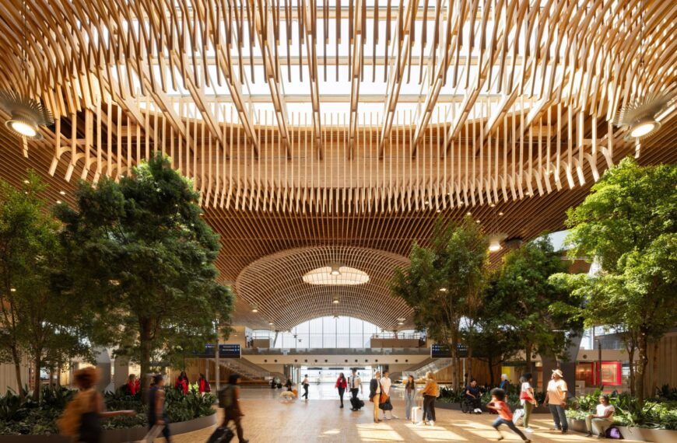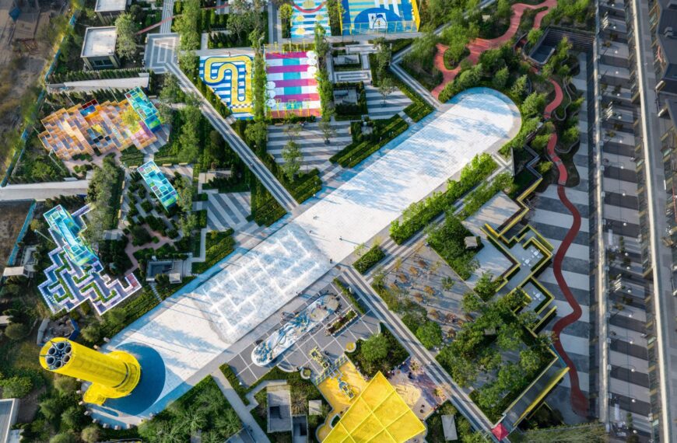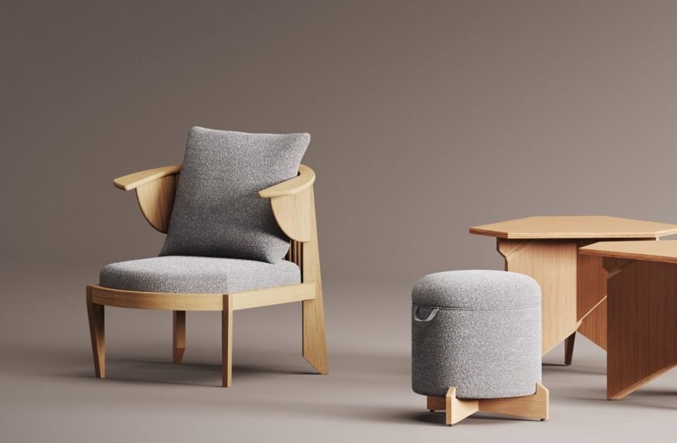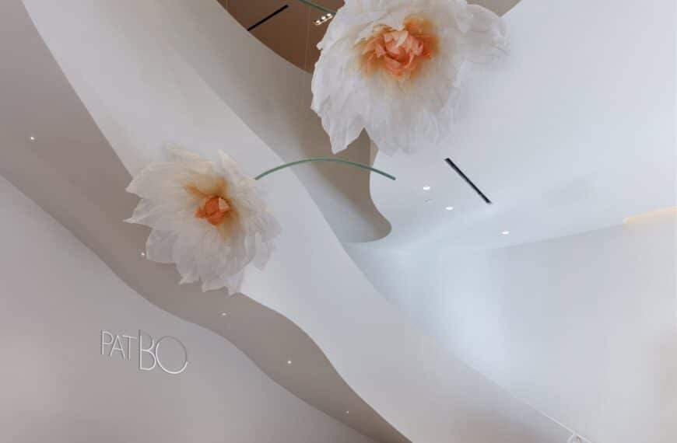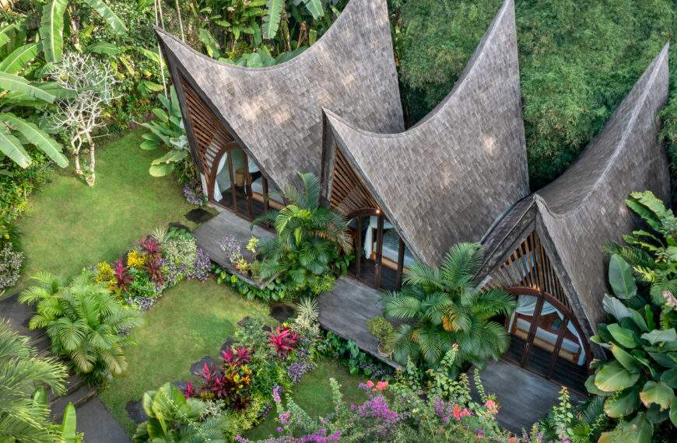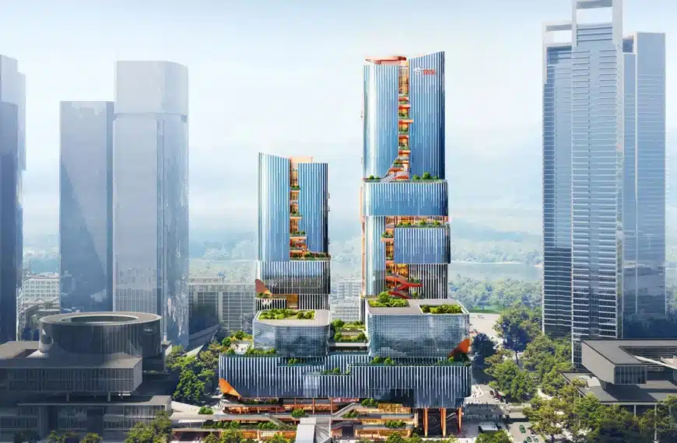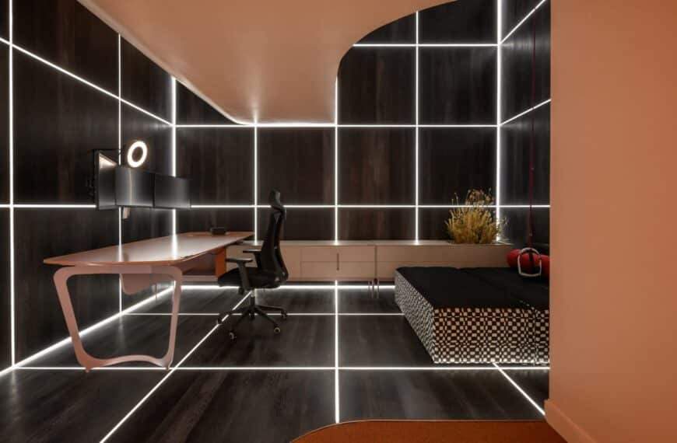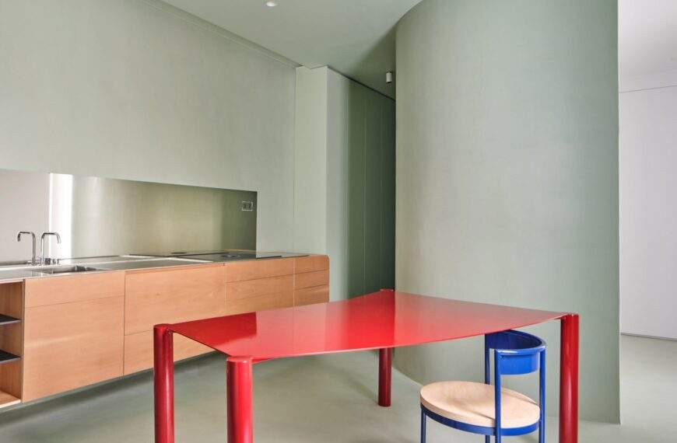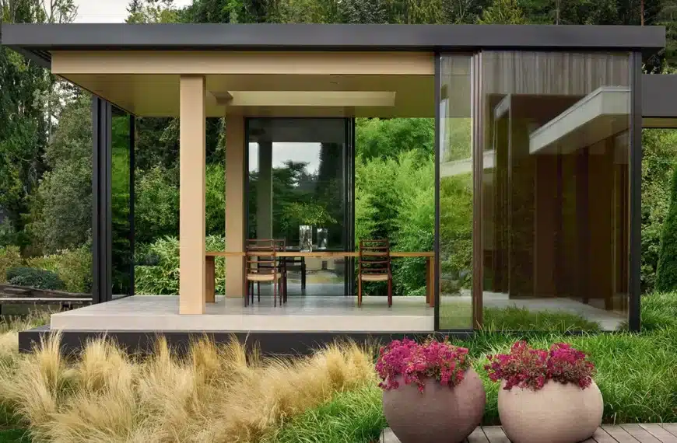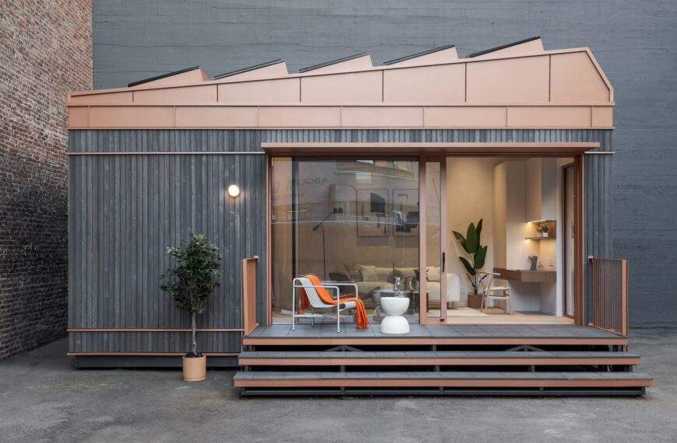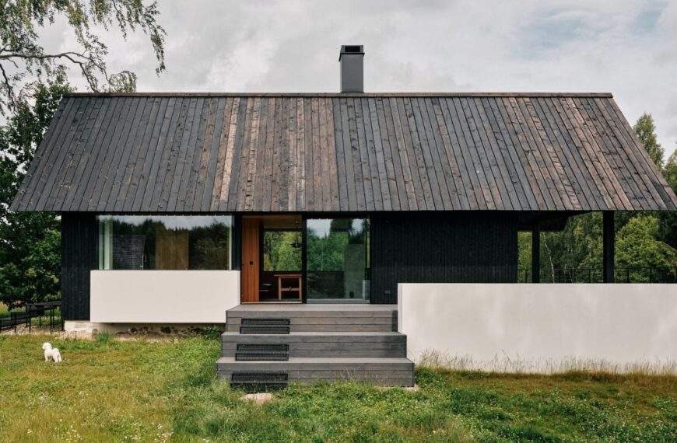Gingerbread House by The DHaus Company with Timber Shingles
Local studio The DHaus Company has creatively combined digital fabrication techniques with arts and crafts influences in their latest project, a house extension named Gingerbread House in London’s Muswell Hill. Originally a 1960s home, the building has been expanded to…
Diébédo Francis Kéré to Design Las Vegas Museum of Art
Plans have been approved for a new art museum designed by Burkinabè architect Diébédo Francis Kéré in Las Vegas, USA. The 90,000-square-foot (8,350 square meter) Las Vegas Museum of Art will be located in Symphony Park, Downtown Las Vegas, on…
Alventosa Morell Arquitectes Designs Social Housing in Mallorca
Spanish architect Joan J Fortuny, in collaboration with Alventosa Morell Arquitectes, has developed 54 social housing units in Inca, Mallorca. The project, located on a vacant plot at the town’s edge, addresses the needs of low-income tenants with socially rented…
Neil M Denari Architects: Purple LA Office Building
Neil M Denari Architects, in collaboration with HLW, has completed 9000 Wilshire, a four-storey office building in Beverly Hills, Los Angeles. Notable for its aubergine-coloured facade, the structure combines modern design elements with sustainable features, such as a 24-kW photovoltaic…
Tabitha Isobel Completes Warm and Inviting Regent Street Store for Carl Friedrik
Interiors studio Tabitha Isobel has designed a gallery-like store for luxury luggage brand Carl Friedrik in a Grade-II listed building on Regent Street, London. This 65-square-metre space combines the brand’s minimalistic style with a rich palette of dark wood, metal,…
Lissoni Architecture Completes Hotel AKA NoMad with Minimalist Elegance
Lissoni Architecture, led by Piero Lissoni, has completed Hotel AKA NoMad in Manhattan’s NoMad neighborhood. This marks the studio’s first hotel project in New York City, transforming the former Roger New York hotel into a space with minimalist interiors reflecting…
Haller Gut Architekten “Light and Delicate” School Extension
Swiss studio Haller Gut Architekten has completed a thoughtfully integrated extension for Aeschi School, connecting two existing buildings and enhancing the school’s functionality and aesthetics. Design and Integration Rather than constructing a standalone building, the architects chose to infill the…
ZGF Architects Installs Expansive Mass-Timber Roof at Portland Airport
American studio ZGF Architects has completed a significant expansion of Portland International Airport’s main terminal, featuring a massive prefabricated mass-timber roof to maintain airport operations during construction. A Nine-Acre Timber Roof The newly installed roof, constructed from metal and glued-laminated…
Alexis Dornier Makings Completes ‘The Free Bird Project’ in Berawa, Bali
Alexis Dornier Makings is proud to announce the completion of ‘The Free Bird Project,’ a private residence in Berawa, Bali, that seamlessly blends contemporary Japanese design with tropical modernism. This innovative home reflects architect Alexis Dornier’s commitment to integrating built…
BAM Designs Tianjin 4A Sports Park, a Dynamic Urban Play Area in China
International studio Ballistic Architecture Machine (BAM) has created the Tianjin 4A Sports Park, a vibrant multipurpose play area in Tianjin, China, that challenges traditional notions of urban parks by integrating a range of colors, patterns, and forms. Reimagining Urban Parks …
Steelcase and Frank Lloyd Wright Foundation New Collection
American furniture manufacturer Steelcase and the Frank Lloyd Wright Foundation have introduced two new collections of furniture inspired by designs from Frank Lloyd Wright’s late residential projects. Collection Details The Rockford collection draws from Wright’s designs, specifically referencing pieces used…
Shipping Container House by Patrick Bradley Architects
Local studio Patrick Bradley Architects has ingeniously incorporated a cantilevered shipping container into the remnants of an old farm in Northern Ireland, creating a modern house with an annex. Named Barneys Ruins, this project revitalizes a traditional small-holding settlement in…
BoND Creates Feminine Interior for PatBo Store in Miami
New York-based studio BoND has designed a “feminine, organic” interior for Brazilian brand PatBo store in Miami Design District, featuring a dramatic sweeping staircase. Aesthetic Design Mirroring Manhattan Headquarters This two-level retail space mirrors the aesthetic of PatBo Store Manhattan…
Alexis Dornier Makings Announces Completion of “Rumah Tresna” in Bali
Alexis Dornier Makings has completed “Rumah Tresna,” a private residence inn located in Bali. The residence, designed by Alexis Dornier, features reclaimed timber sourced from historical structures such as old railroad tracks, bridges, and sunken ships. This choice of materials…
Büro Ole Scheeren Designs Scenic City for JD.com in Shenzhen
Architecture studio Büro Ole Scheeren has unveiled Scenic City, an innovative design for the headquarters of Chinese e-commerce giant JD.com, located in the burgeoning business and financial hub of Nanshan District in Shenzhen, China. The project, characterized by its waterfall-like…
Green Home Office by Estudio Ebras and Hause Möbel
The temporary Green Home Office project was created for the Casa FOA 2024 architecture and design exhibition in Córdoba, Argentina, inside an under-construction building complex named Pocito. Design Features Estudio Ebras transformed a windowless space into a flexible environment designed…
Lucas y Hernandez Gil Renovates 19th-Century Madrid Apartment with Colourful Custom Furniture
Local studio Lucas y Hernández Gil has creatively renovated and decorated a 19th-century Madrid apartment, incorporating their own colorful furniture. Headed by Cristina Domínguez Lucas and Fernando Hernández-Gil Ruano, the studio redesigned the interior for a young couple with two…
Rafael de Cárdenas Completes First Ground-Up Project: A Pacific Northwest Home
Rafael de Cárdenas unveils his first ground-up project, a family home located on the serene waterfront near Seattle. This ten-year project showcases an innovative design that seamlessly integrates with the natural surroundings, creating a forever home with calming spaces and…
Cosmic Unveils Micro Home with Solar and Water Recycling
US-based company Cosmic has introduced an innovative micro home called Cosmic ONE, designed as a self-sustaining accessory dwelling unit (ADU) equipped with integrated systems for generating solar power, storing energy, and recycling water. This advanced model, which builds upon a…
Human Design and IKEA: Between innovation and environmental violations
In light of recent criticism regarding IKEA’s use of illegal wood and its negative environmental impact, the question remains about the company’s role in human design and improving quality of life. Despite these violations, IKEA’s significant influence in making good…
Põro House: A Harmonious Blend of Tradition and Nature in Estonia
The architects Hanna Karits and Mari Hunt have accomplished something truly amazing with Põro House, a one-of-a-kind home tucked away in Võru County, Estonia. This house, which is perched on a former cellar in a forest, is a tribute to…



