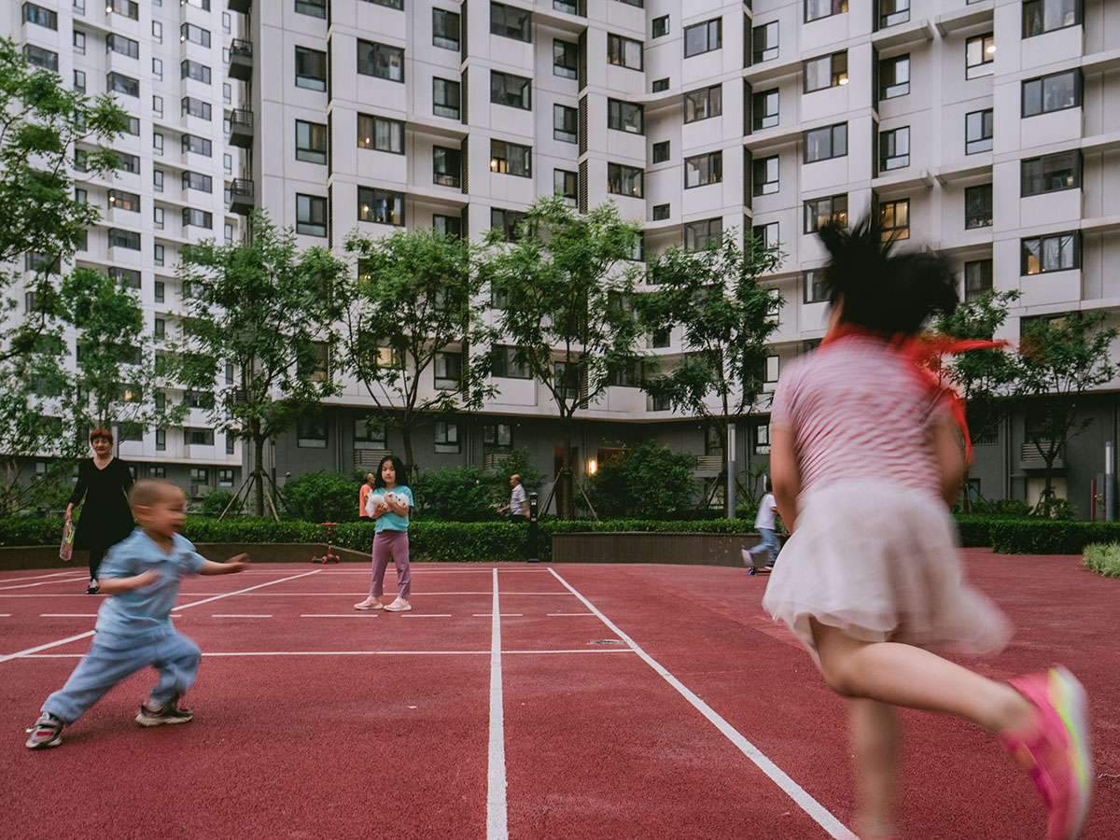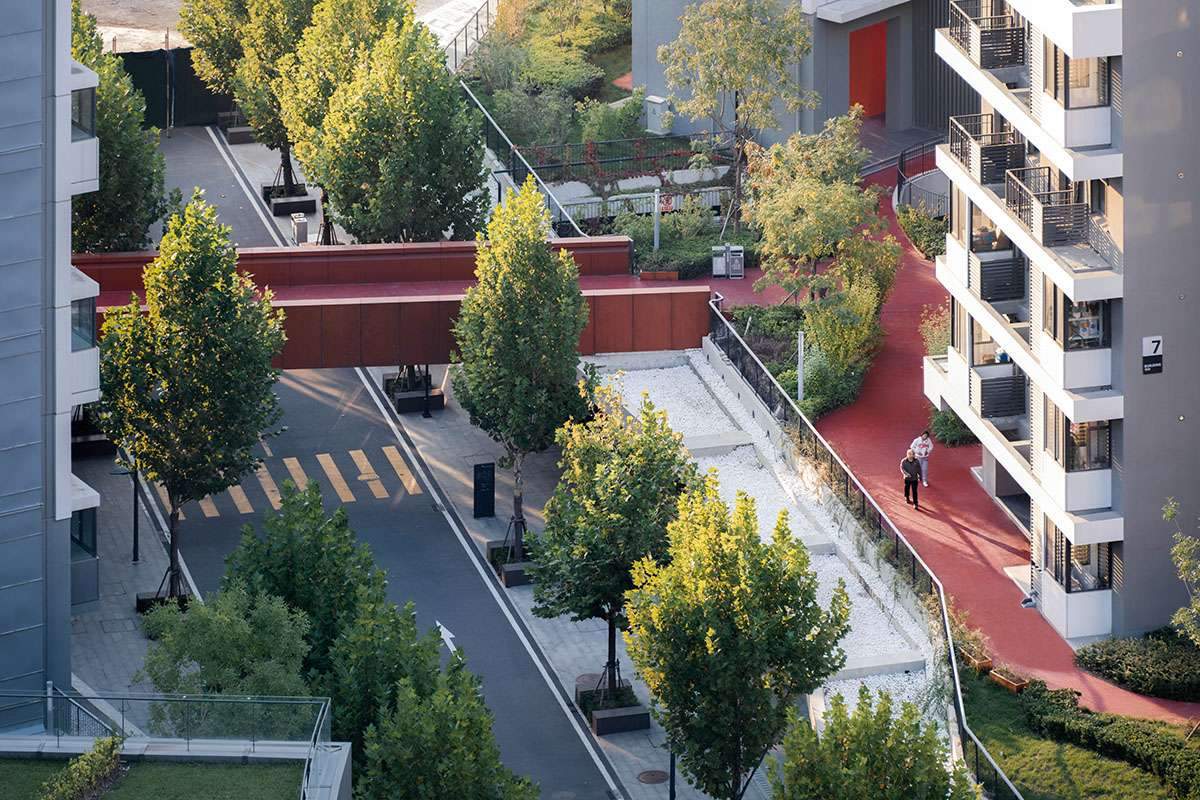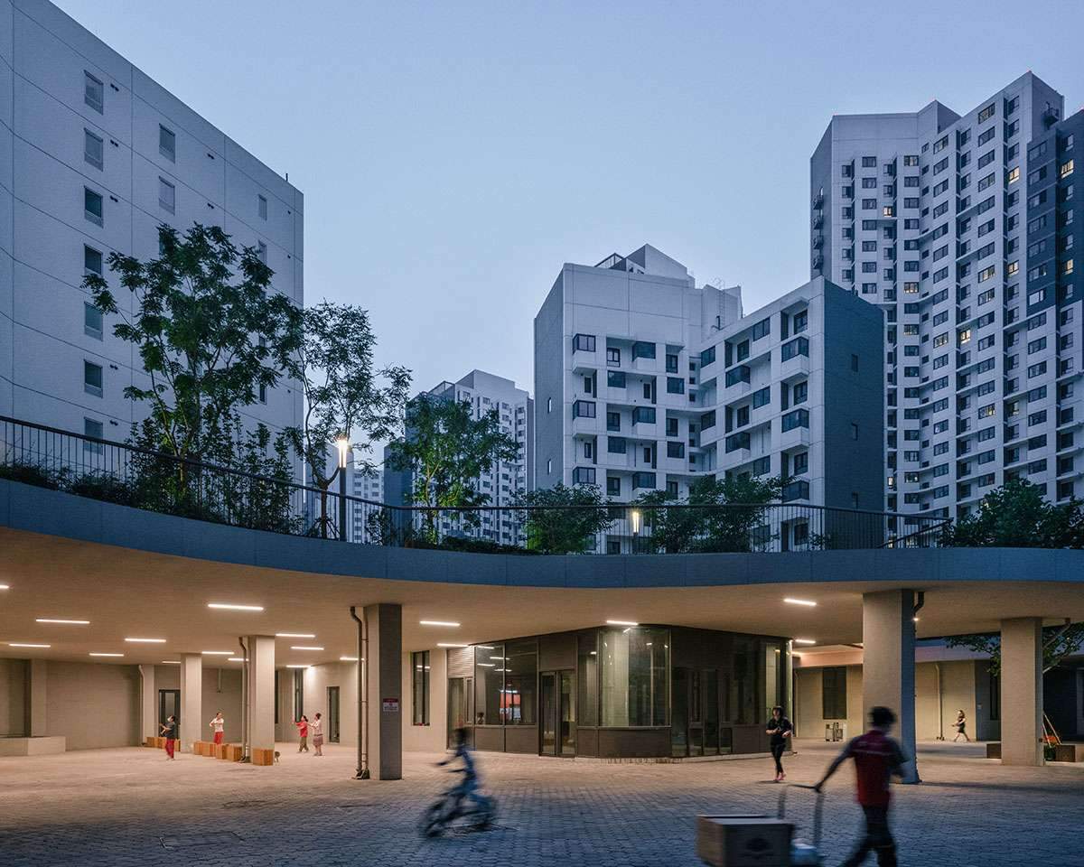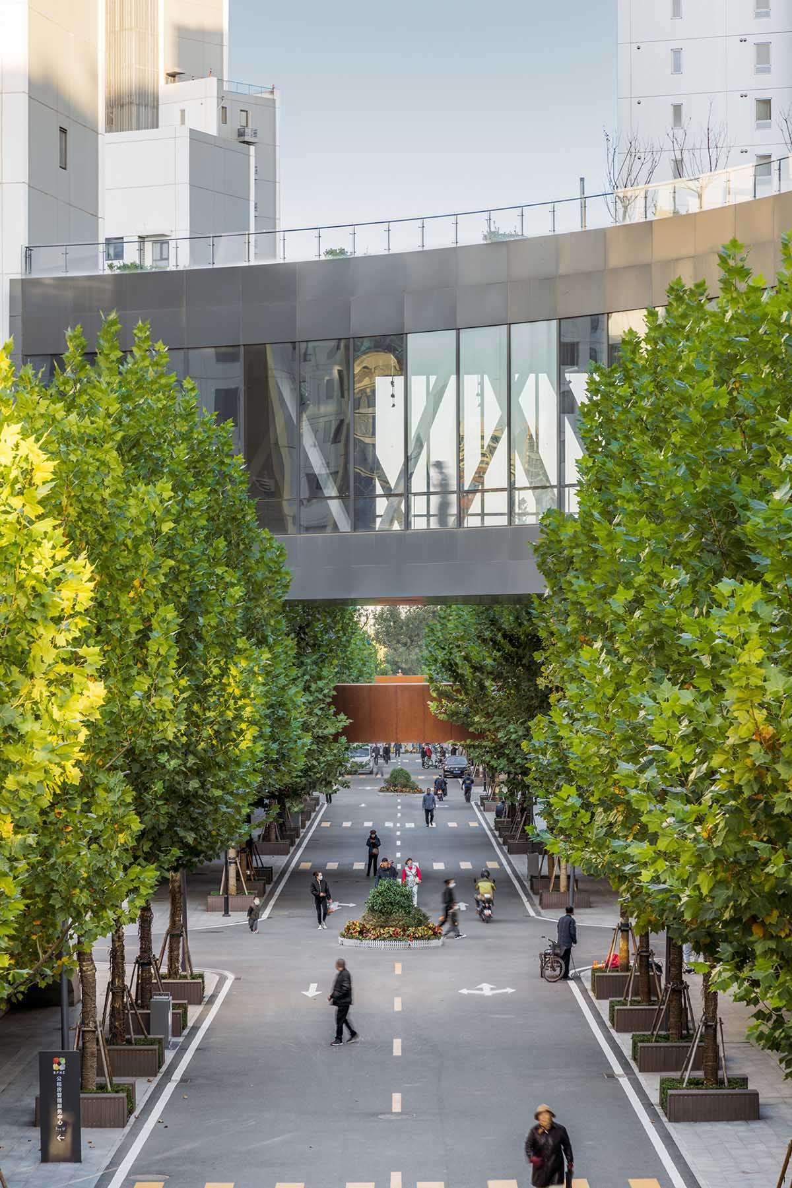Chinese architecture firm MAD has built its first social housing project in Beijing, China.
Design Features
The new complex was named Baiziwan Social Housing (later referred to as Baiziwan)
and is the first affordable housing project by MAD Architects, led by Ma Yansong.
Who recently spoke to WAC’s China Country Report Flora Jing Lin Ng at WAC’s Instagram.
The new social housing is located near the Central Business District (CBD) in Beijing.
The project covers an area of 93.900 square meters and has a total construction area of 473,300 square meters.

Design shape
MAD placed the commercial spaces on the first level, designed the community spaces on the second level,
and the sweeping red walking path and running track extend throughout the complex, partially turning into a garden or elevated bridges.
As well as the studio divided the plot of land into six blocks derived from the city network and consists of 12 apartment buildings that collectively provide 4000 housing units.
MAD has stated that since its completion, nearly 3,000 families have relocated,
in addition, the project provides housing for welfare dependents and young professionals.
The project emerges as the culmination of Ma Yansong’s extensive research into social housing,
which began in 2014.
Under the thematic topic “The Social of Social Housing”,
MAD’s research explores the historical development and design of social housing in various countries.

The research was further developed by Ma Yansong’s affiliations with this topic while teaching at Tsinghua University and Beijing University of Architecture.
Subsequently, the Beijing Public Housing Center invited Ma Yansong to design Baiziwan Social Housing in 2014.
MAD establishes its first social housing project in Beijing
According to MAD, this commission presented an opportunity to improve the living conditions of low-income communities
and provide a new perspective on the current picture of lackluster housing design in China.
The scheme links the existing urban fabric and the neighborhood to the city.
The six blocks are characterized by a main road that cuts through the center of the site, and the large site is fragmented into a much smaller human scale.

At street level, Central Street includes a range of commercial and leisure spaces,
such as shops, cafes, restaurants, kindergartens, pharmacies, libraries, and aged care facilities.
The arterial road through the center of the scheme reinforces the links between the neighborhood and the city,
with the site planning on human scale and the diversity of spaces, the design creates a vibrant and open urban life across the new neighborhood.
Create a floating garden
MAD has opened the ground level to a wider urban audience,
the second level is only accessible by residents and provides a common outdoor view for residents.
A red pedestrian circle circles all six blocks, forming a large above-ground park with a variety of public functions including a gymnasium,
community gardens, badminton court, children’s playground, eco-sanctuary and community support services.
In addition to the residents’ main garden on the second floor,
the MAD scheme includes overlapping half-storeys and semi-open greyscale spaces of varying scales throughout the design.
Despite the stringent green coverage ratio of residential design specifications and the high density required for downtown living,
the scheme strives to provide green coverage at ground level; second level park and rooftop,
ensuring residents enjoy an all-encompassing setting with strong connections to nature and the outdoors and achieving green coverage at a rate of 47%.

The standard green coverage rate for residential and commercial complexes is 30%.
The blocks have Y-shaped footprints that combine with gradual rolling forms and overlapping elevations that create an all-encompassing “mountainous” terrain across the site.
For more architectural news


 العربية
العربية
Pingback: Unveiling the wooden design of Dock A at Zurich Airport - ArchUp