
We are leading in 3d Architectural Elevation Design & Rendering. We provide Contemporary, Modern, Residentail & Bungalow House Designs. We focused on photorealistic Exterior & Interior of Home / House plans and renders. We Design House plan / Home Plan, Floor Plan, Architectural Design, 3d Elevations, 3d Floor Plan, 3d Walkthorughs, Commercial Building Design, Interior Design, etc.
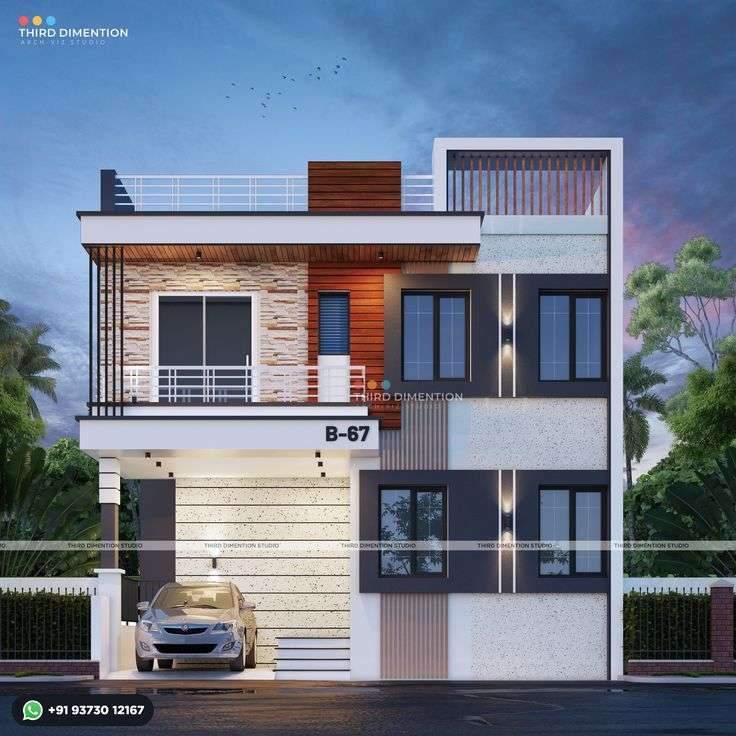
🌟 Welcome to ARCHUP, where architectural passion meets purpose! As an architecture addict and PR professional, I’m dedicated to building a vibrant community of Architects and design enthusiasts, all committed to capturing the excellence of this field. Discover our exclusive Architectural Competitions and bilingual content showcasing the latest trends shaping the future of Architecture. Join us in celebrating the art and impact of design. 🏛️✨
Similar Posts

Natural elements exists everywhere we look, but one of the most common element is…
Natural elements exists everywhere we look, but one of the most common element is rock from the ground. Using different types of rock products to enhance your landscaping can bring a natural element, as well as, a beauty to your…
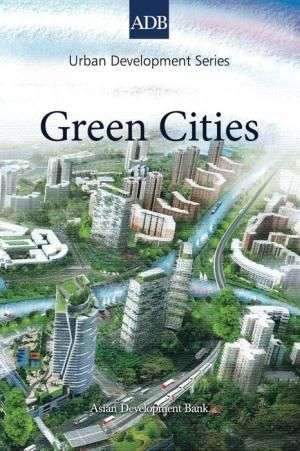
Green Cities – Paperback
Asia shares a vision of making all its cities livable one day. Essential to meeting the challenges of climate change and pollution are reducing energy demand in cities as well as the environmental impacts of energy production and consumption, and…
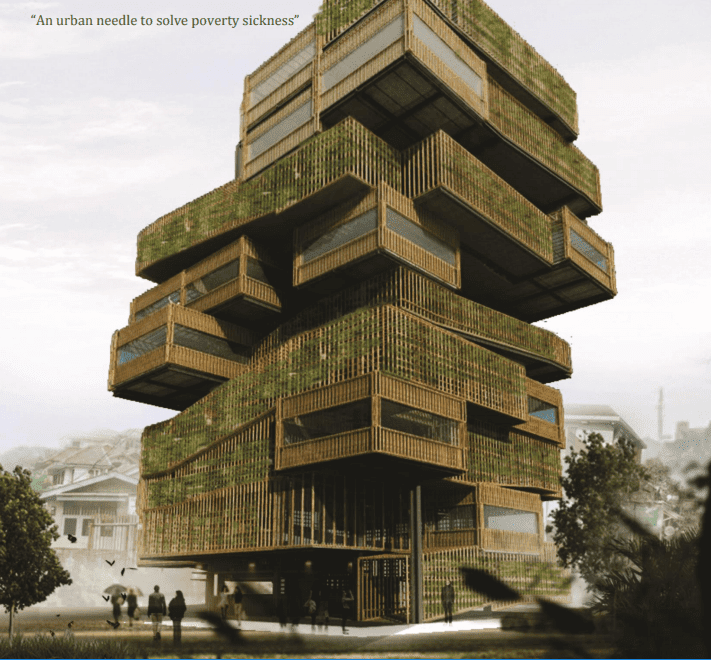
The winner of the International Tropical Architecture Design Competition, Vertical Farm Acupunture, by Ridwan…
The winner of the International Tropical Architecture Design Competition, Vertical Farm Acupunture, by Ridwan Arifin and his team. The 11-storey building in Bandung has facilities for hydroponic farming and water harvesting. Image: ITAD
![rat[LAB] Studio and Shilpa Architects Interprets India’s New Vernacular-Parametric Temple](https://archup.net/wp-content/uploads/2022/02/19886-ratlab-studio-and-shilpa-architects-interprets-indias-new-vernacular-parametric-temple.jpg)
rat[LAB] Studio and Shilpa Architects Interprets India’s New Vernacular-Parametric Temple
A hendecagon folded form revitalizes interstitial spaces within a geometry. Unfolding a parametric vision of […] The post rat[LAB] Studio and Shilpa Architects Interprets India’s New Vernacular-Parametric Temple appeared first on ParametricArchitecture.
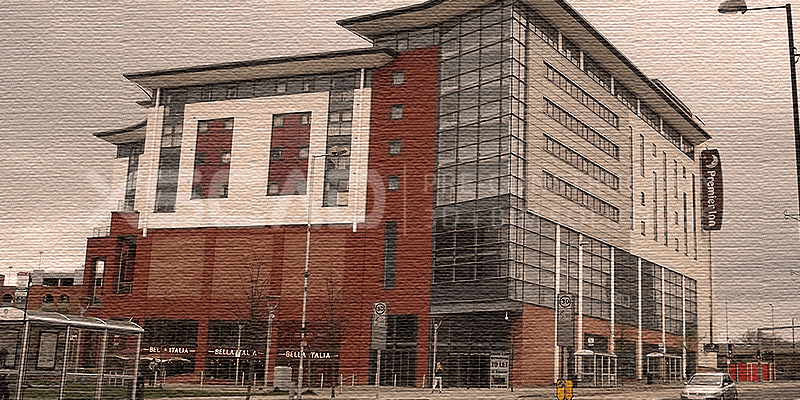
XS CAD creates photorealistic images by accurately visualising client’s concept. Our experienced team of…
XS CAD creates photorealistic images by accurately visualising client’s concept. Our experienced team of visualisers are adept at using applications including 3DS Max, Revit and VRay to develop realistic renderings. As a part of our architectural 3D rende
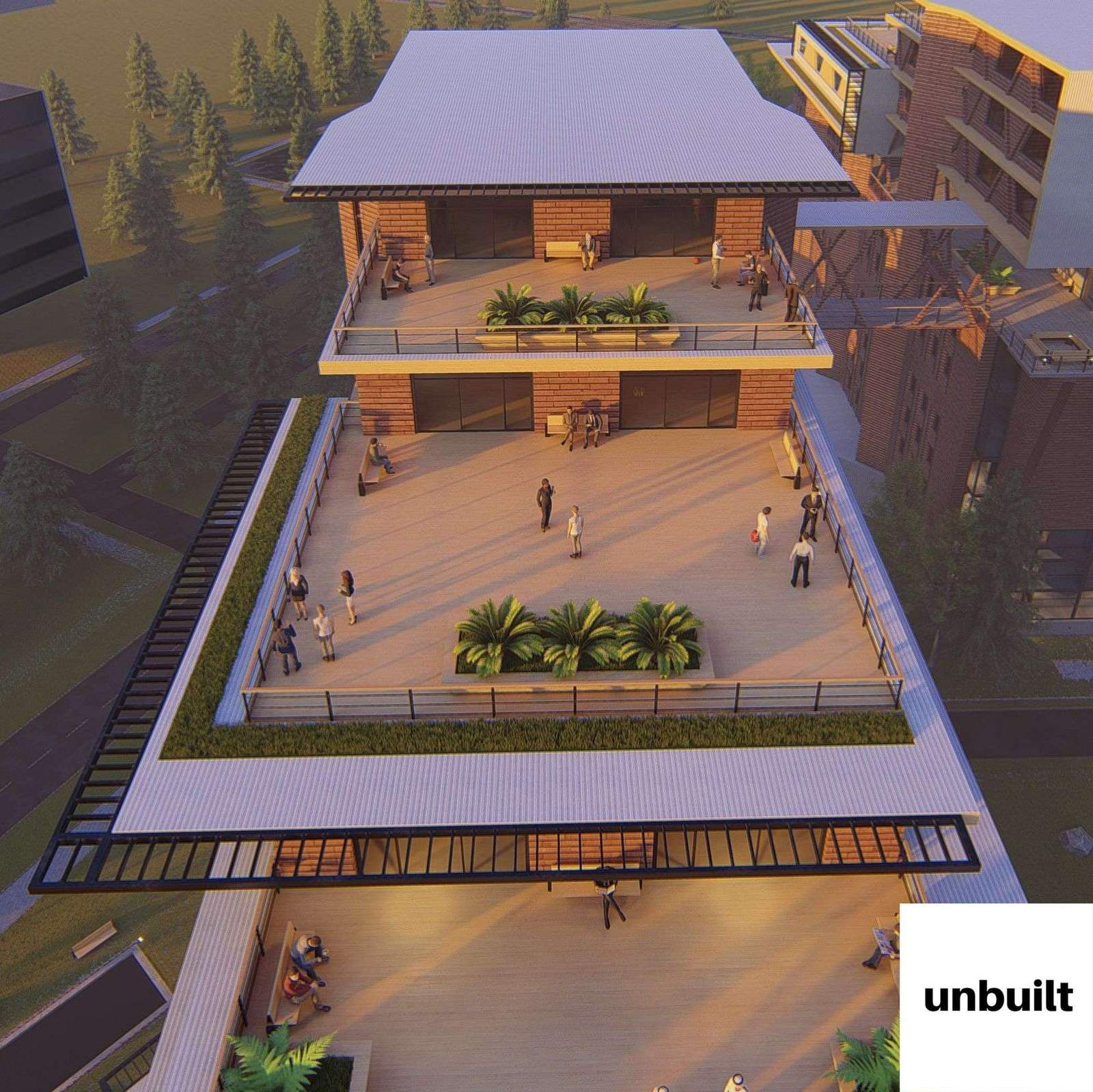
Rooftop Conceptual Design | Unbuilt Studio | Lumion Visualization | Institutional Design Ideas |
Unbuilt Visual studio is an high-end architectural visualization company, with our unique artistic and cinematic visual style.We offer a wide array of architectural visualization services which includes photorealistic visualization, architectural walkthrough and virtual reality. #lumion #3dsmax
