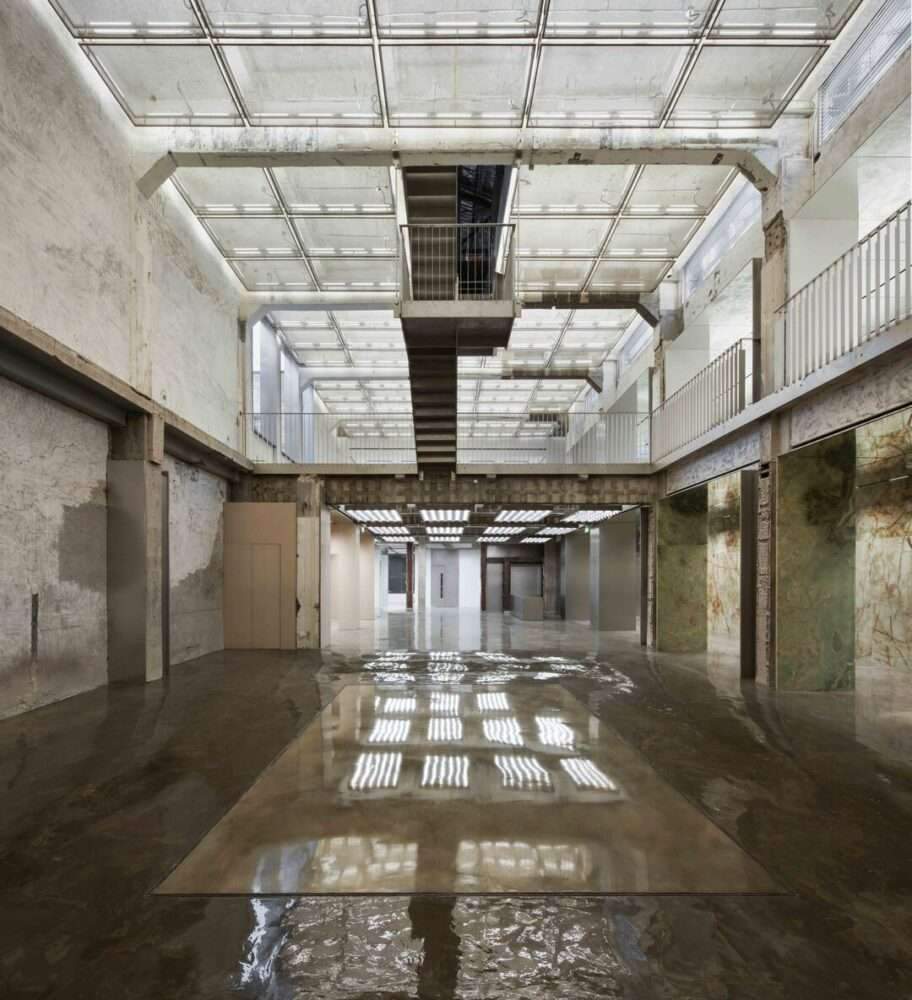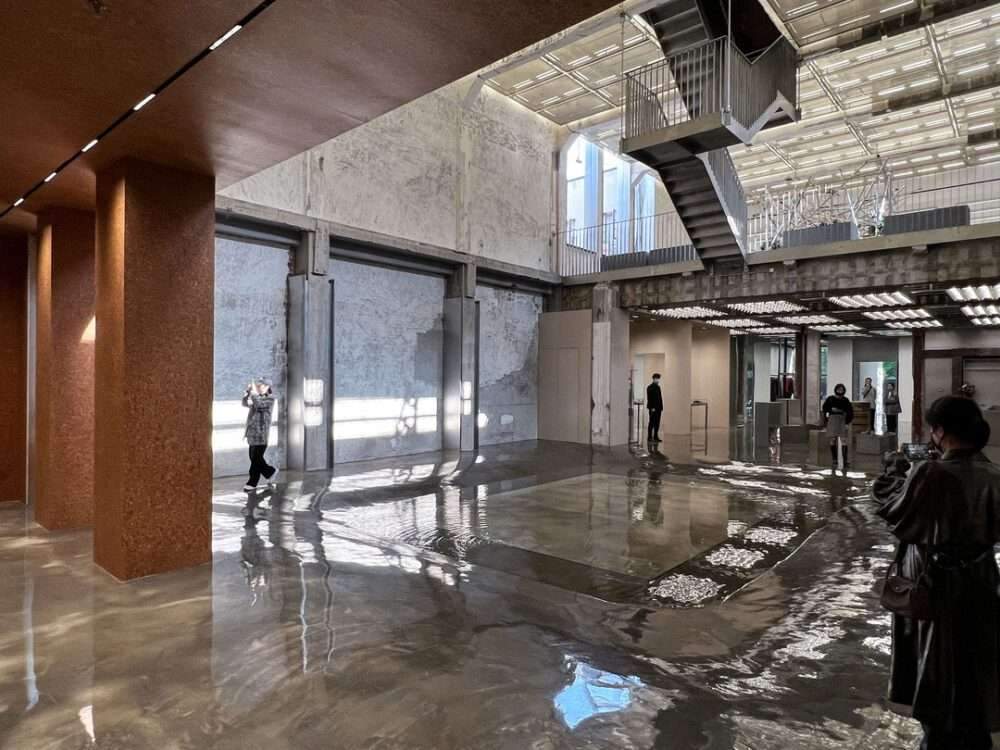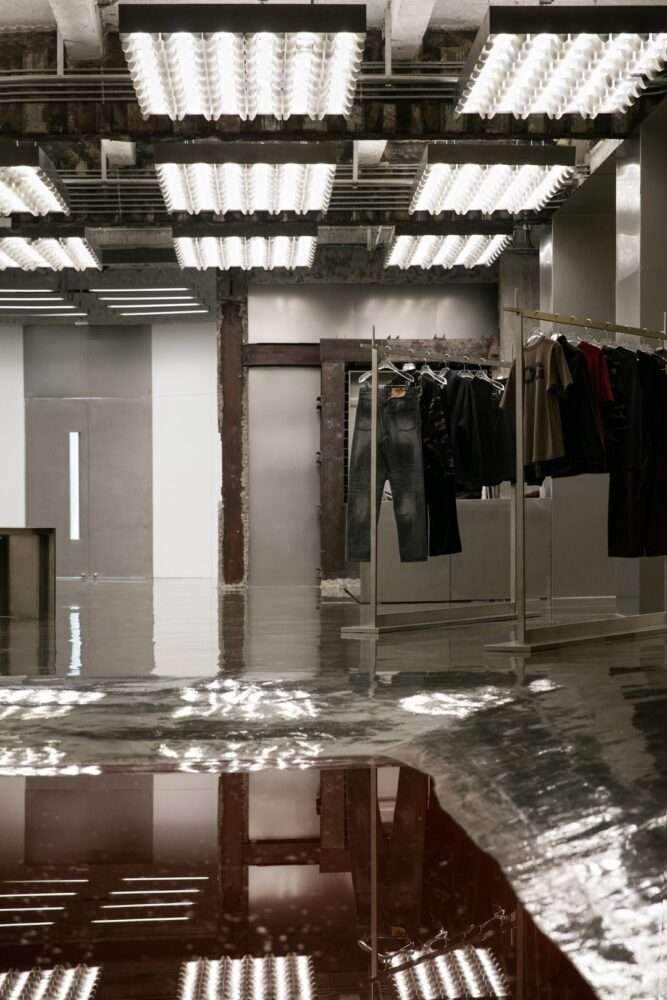Old factory conversion to XC273 by XCOMMONS,
Located in the heart of Shanghai, the old three-storey factory presents itself as a historically destroyed place
where the truly raw structure is revealed in all its splendor.
Conscious of the beauty of the past,
dongqi Design developed its own approach that revived the distinctive characteristics of
the building by restoring and creating a contrast between the old and the new;
and introducing a new fashion and art hub that pushes the boundaries of the retail experience.
And by preserving the diversity of spaces within the building for storytelling,
The space allows people to experience the blurry thresholds of the past and the present, as if they had walked into a void.

Design features
Having three voids within the space allowed the studio to develop an internal circulation system without a dead end point.
In the plans it is possible to see how a deep study of functions and space can create a continuous internal flow enabled by various paths,
This allows visitors a unique spatial experience full of surprises and discoveries and reveals the space itself.
And to enhance this journey inside the XC273 retail store,
A sound tunnel has been placed on the ground floor near the café area to allow visitors direct communication between
two different areas of the building in an immersive experimental music experience.

Like a place machine, the tunnel creates unique moments as the reflection of the floor interacts with the visitors’ perception,
also changing along the length of the corridor.
This horizontal time travel can also be experienced vertically
as visitors can access the third floor visually from the first floor and second floor.

With this panoramic view of the three-storey building,
it can be seen that each floor reveals its own pavement and roof.
In order to heighten this sense of journey as if one were exploring a forest,
A mirror finish has been applied to the walls and ceiling to confuse visitors so that every corner can become a moment of surprise, as seen in Stendhal’s syndrome.

Old factory conversion to XC273 by XCOMMONS
Despite the different paths in the space, the main void in the lobby is the true essence of the building.
To enhance the physical presence of the space,
a pool of water is placed in the middle, interacting with people and space.
Its reflection and continuity of the floor and liquid element create interesting effects as the ceiling lighting is reflected on the floor.
According to the idea of revealing the finishing of the present structure,
all the surfaces of the column surrounding the main void,
as in the case of the temple,
It is exposed towards the pool of water,
wrapped in various new materials such as stone, wood and metal on the other two sides.
For more architectural news
Design China Beijing launches with presentation China Sustainable Design Summit


 العربية
العربية