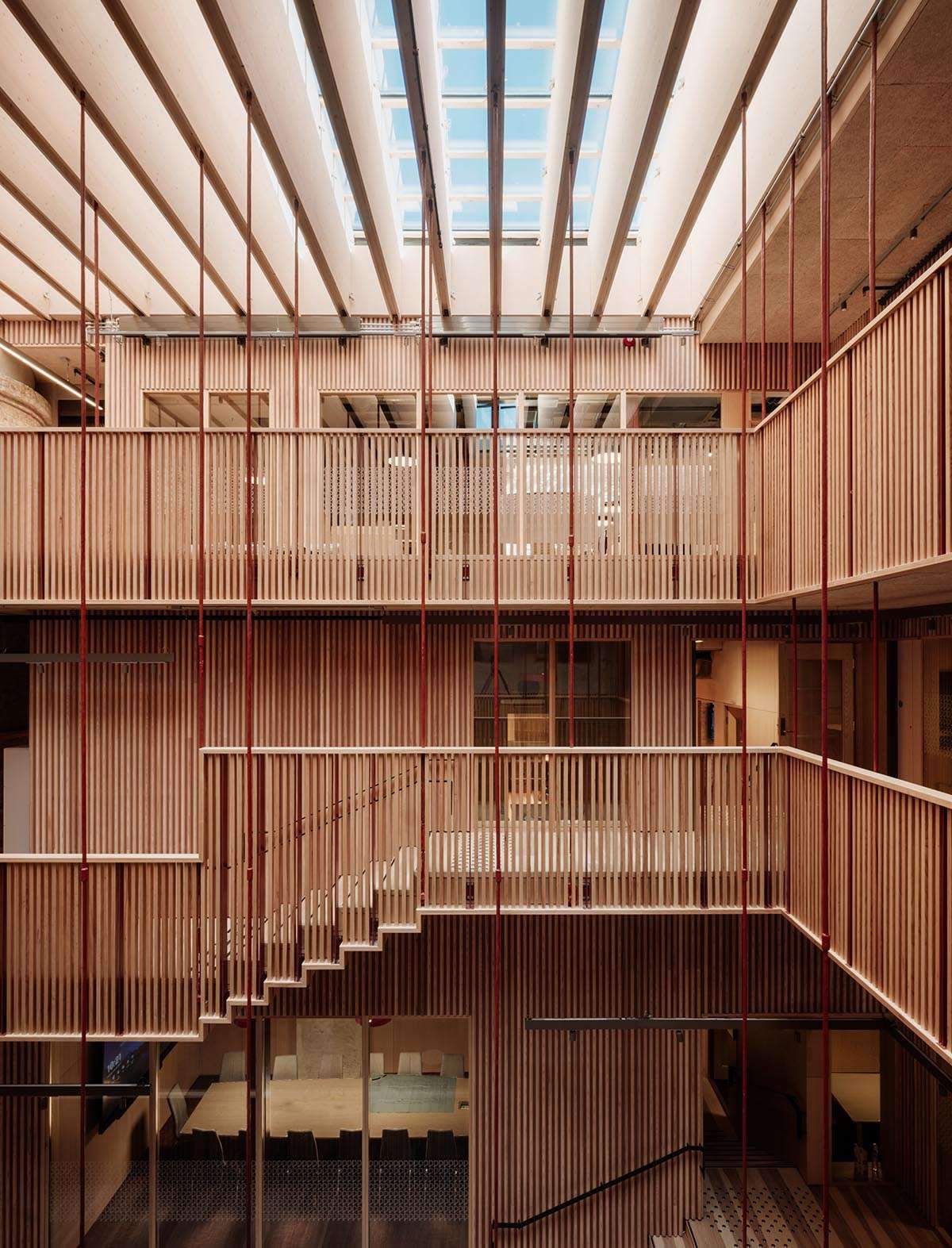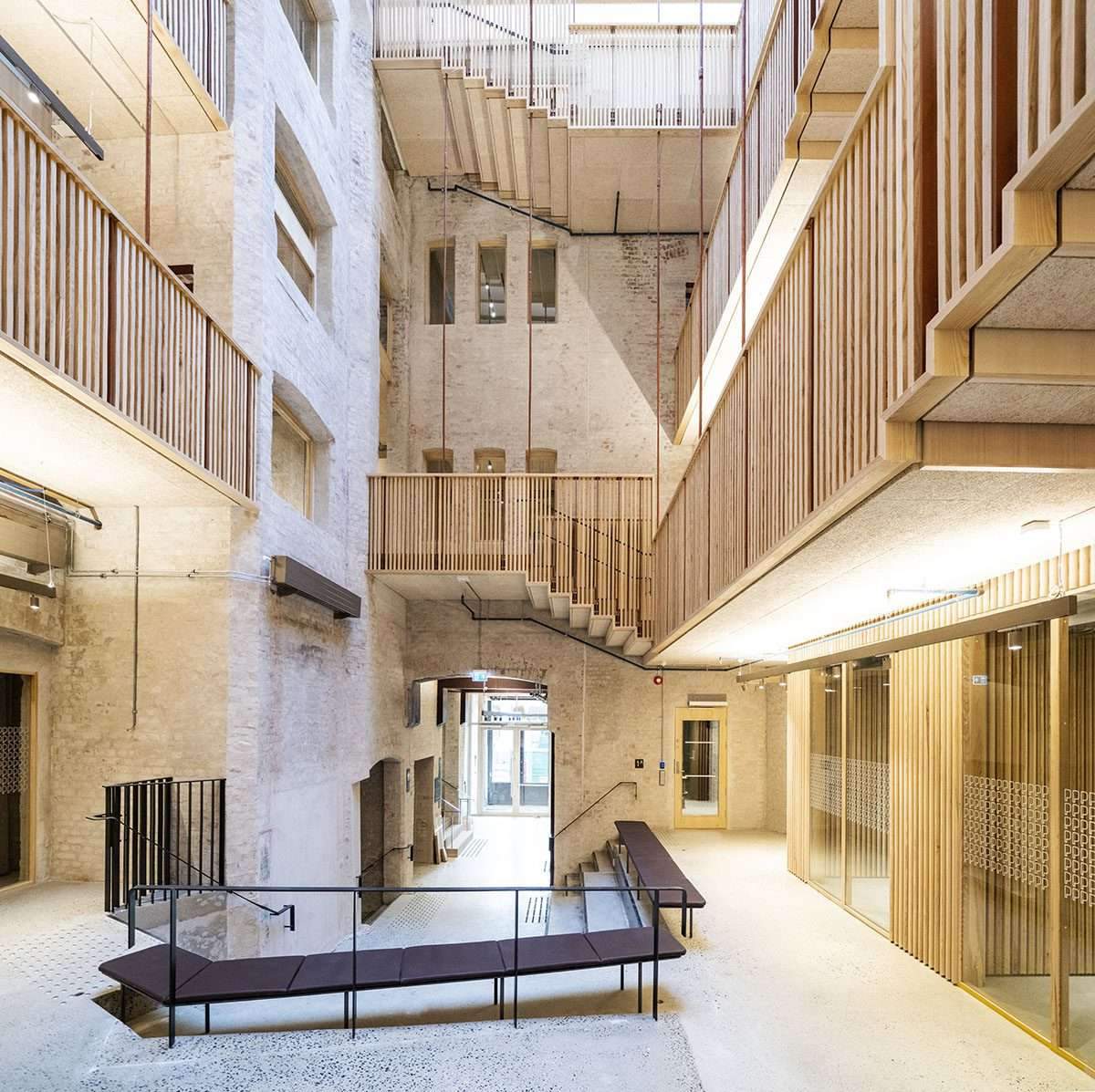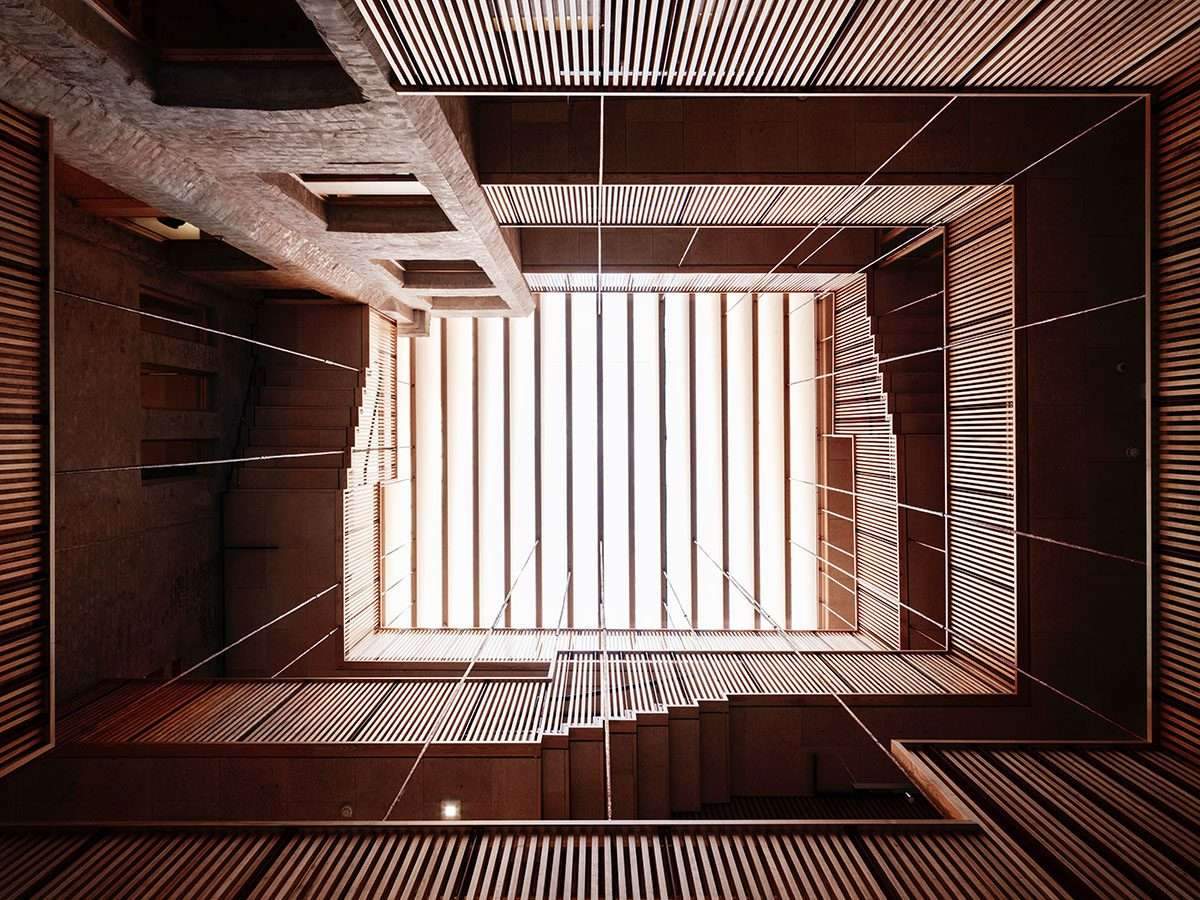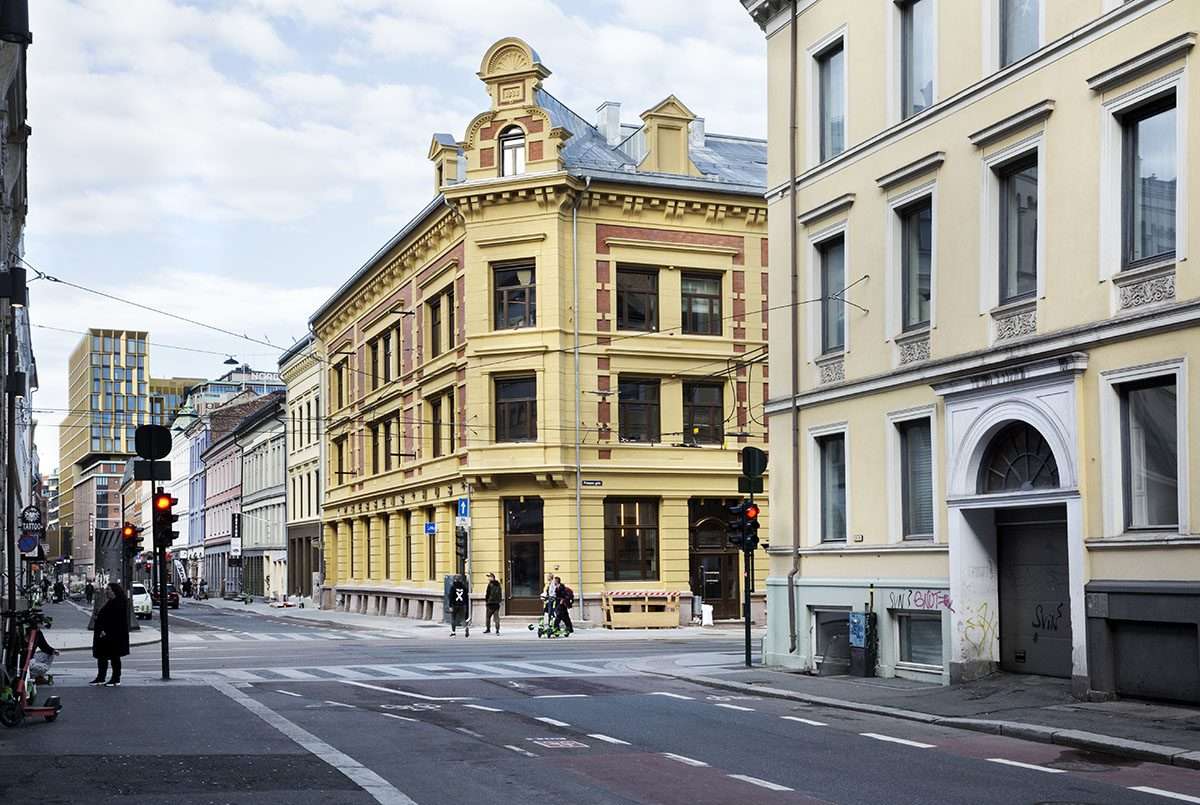Norwegian architecture practices Atelier Oslo and KIMA Arkitektur
have restored a pair of listed buildings as a new press house with a generously lit atrium in Oslo, Norway.
Design Features
The reform, called the Norwegian Press House, consists of the conversion of two heritage listed buildings from the 1880s in the historic center of Oslo.
By adding new elements to the old structure, such as suspended wooden beams,
the old structure is harmonized with an abundance of light that creates depth through soft materials and additions.
This approach also eliminates the division between the old structure and any new structure in the complex.

It also acts as a new hub for media and press activities, surrounding the structures with conference rooms, studios, meetings, a café and a restaurant.
The Norwegian Press House also has offices for 11 prominent media organizations in Norway,
with a capacity of approximately 200 people.
The design has been implemented in close dialogue with the conservation authorities
to find solutions in compliance with the many constraints due to the inclusion of both buildings.
The team also designed new functions around a new built atrium, surrounded by offices,
social areas, and circulation and meeting rooms.
The entrance foyer grows larger for each raised floor, while the hall runs in the opposite direction.
The entrance foyer has become the main protagonist of the design,
surrounded by bridges suspended from new beams of laminated timber that carry the glass ceiling.
The seamless transition between materials reveals the concept of fine spatial organization,
which literally means getting lost in the materials.

Design shape
This lobby has a light feel and contrasts with the other courtyard, the hall – atrium,
which is made up of an old listed steel structure and is a remnant of the old warehouse. .
The new glass roof also covers the foyer of his house,
which appears to grow out of the old structure, creating a multi-layered wooden structure that filters the light.
The team preserved and restored most of the old brick structure and cut precise cuts to create new circulation rooms and technical equipment.
A completely new internal circulation was necessary to achieve universal accessibility,
given the different floor levels between the two buildings.
While the team carefully plastered the old stone walls with lime, in order to provide a light,
organic quality, which can be seen throughout the interiors.

The old (and new) steel structures are also painted red to contrast with the light frescoes,
but at the same time match with hints of the original red brick colour.
New structures are built in light ash wood to blend in with it, but also differ with the original materials,
and the facades have been restored to their original color and finish.

The ground floor is open to the public with a new street-facing café/restaurant,
and the new continuous white concrete floor acts as a new carpet and extension of the city floor outside,
welcoming visitors from the street into the building.
For more architectural news
Saudi Arabia reveals a plan for the most futuristic city in the world


 العربية
العربية