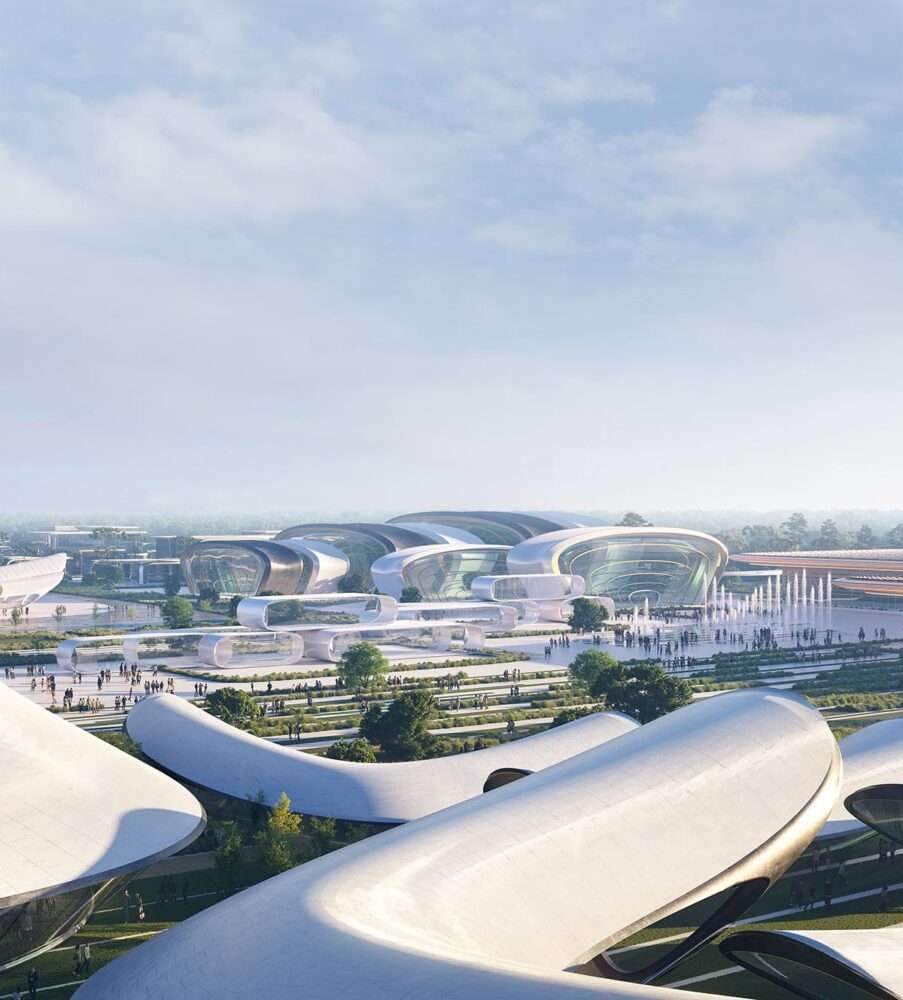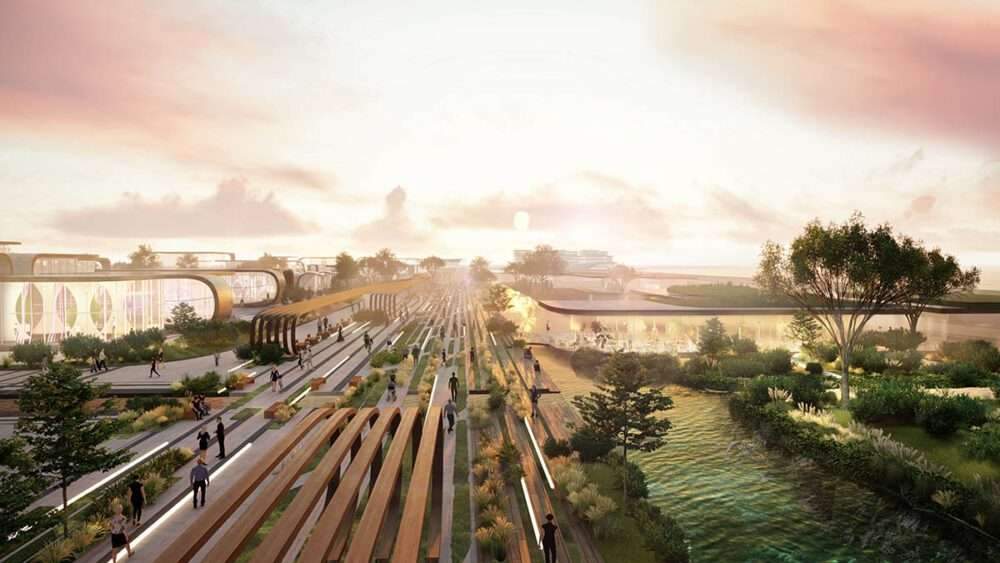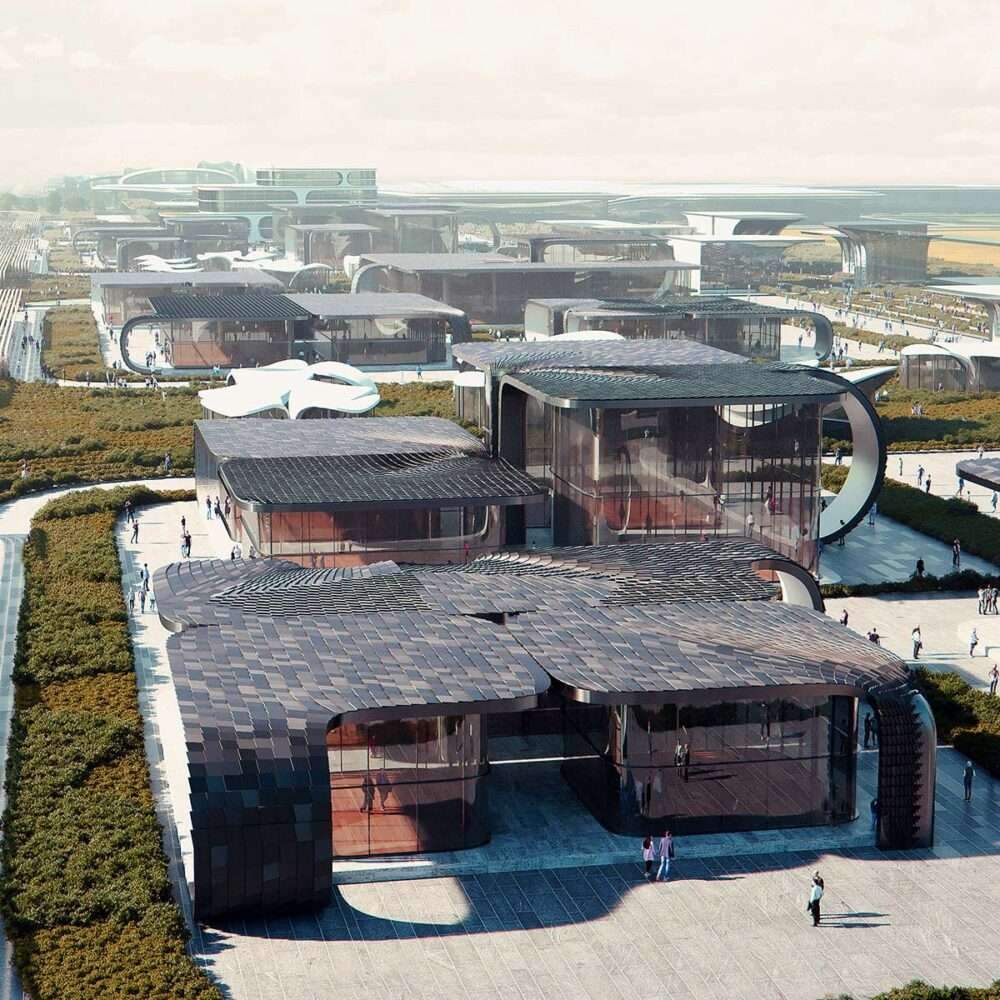Zaha Hadid Architects has revealed its vision for the masterplan for ODESA EXPO 2030 made of a series of “demountable” and “re-deployable” pavilions in Odessa, Ukraine.
Zaha Hadid Architects joined the delegation representing Odessa,
Ukraine at the 171st General Assembly of the Bureau International des Expositions (BIE) in Paris to present the ODESA EXPO 2030 bid.

ZHA design focuses on adaptable, flexible and circular design,
It can contribute to the country’s economy in terms of energy efficiency and low carbon technologies.
In a city that has always been multinational and multicultural,
a diverse city with ancient connections around the world,
When you visit Ukraine and Odessa in 2030,
you will feel the strength and culture of not just one country and one city.

Features and objectives of the project
The project, called ODESA EXPO 2030,
aims to offer an effective solution for the reuse of all facilities after the closure of the exhibition.
For this reason, this is seen as a challenge to all galleries that share common principles worldwide:
“Create a gallery for the future where nothing is lost.”

Revealing a vision for Zaha Hadid’s master plan for ODESA EXPO 2030
ODESA EXPO 2030 will also be the first exhibition to be hosted in Eastern Europe.
It will be in line with the principles of the 2030 Agenda for Sustainable Development adopted by the United Nations to embrace economic and social sustainability.
To achieve this, the masterplan implements strategies dealing with energy efficiency and resource consumption reduction,
while improving education and encouraging economic growth across the region.
The exhibition site is located on a plot of land formerly used as intensively cultivated land – lacking in biodiversity on the Khadjibe River Estuary.
Due to its location close to the city center, this unique location will ensure easy access to EXPO 2030.
While it will be fully integrated into the city’s transportation infrastructure,
society and cultural life.
Odessa visitors can reach the Expo site within 25 minutes from the city’s airport or railway station.
and only 15 minutes from its ferry port.

The historic city of Odessa and its museums are only 20 minutes from the site while a variety of beaches in the city are between 15 and 30 minutes away.
ZHA arranges the exhibition site with five major elements.
These five elements are linked to the main axis called Main Avenue.
Main Street connects all areas of the master plan with a series of plazas with national pavilions,
It is located in the south of the avenue and the new coastal ecological park on the Khadji River estuary in the north.
Services, logistics and accommodation for visitors,
participants and staff are located at both ends of the main avenue.
For more architectural news


 العربية
العربية