Text description provided by the architects.
The recovery project of “Gianni Rodari” nursery school, had the aim of upgrade current structure, operating systematically with supporting works on walls and on the roof, in order to have a safe and anti-seismic building. Moreover, the intervention had the will to give value to the general appearance of school.

© OKS ARCHITETTI
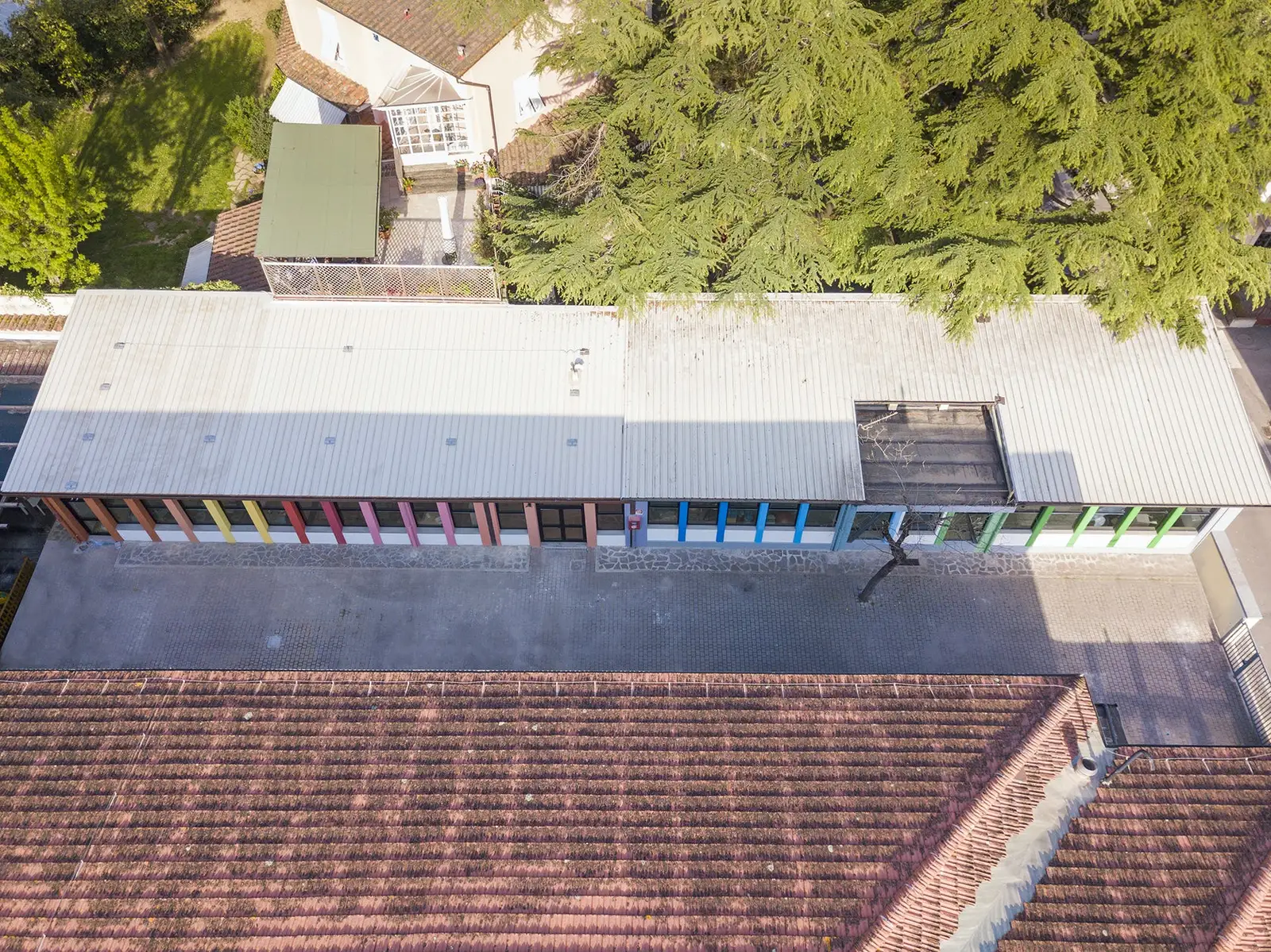
© OKS ARCHITETTI
The action on facade presents a colour gradient, that makes expressive and iconographic. Previously the vague surface of facade doesn’t distinct inside and outside spaces, making difficult for children the identification of their classroom. New front, more than liven up the exterior of school, ideally projects colours inside classrooms, recognizing and elevating them.
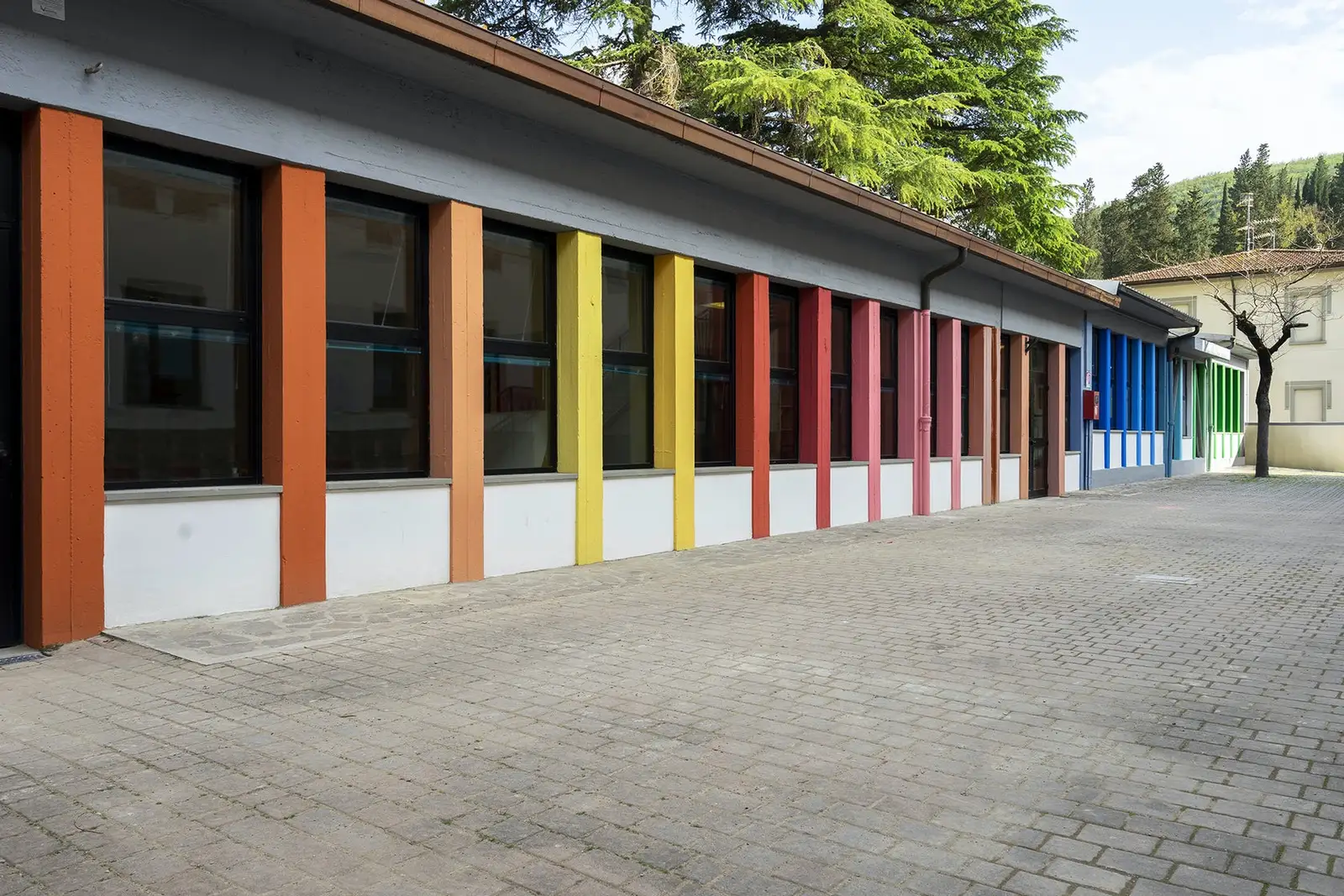
© OKS ARCHITETTI
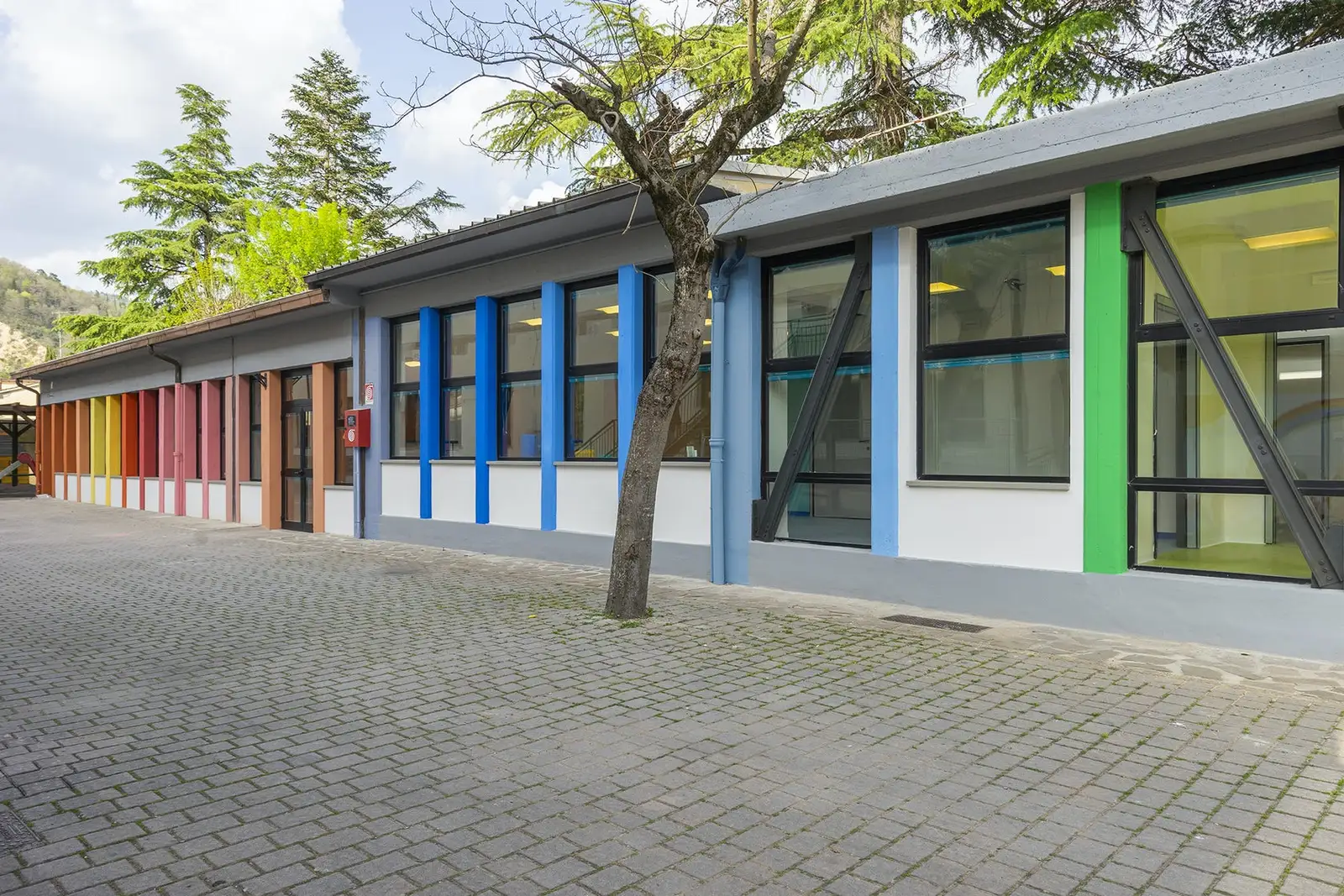
© OKS ARCHITETTI
In that way children could identify easier them work and game spaces. .
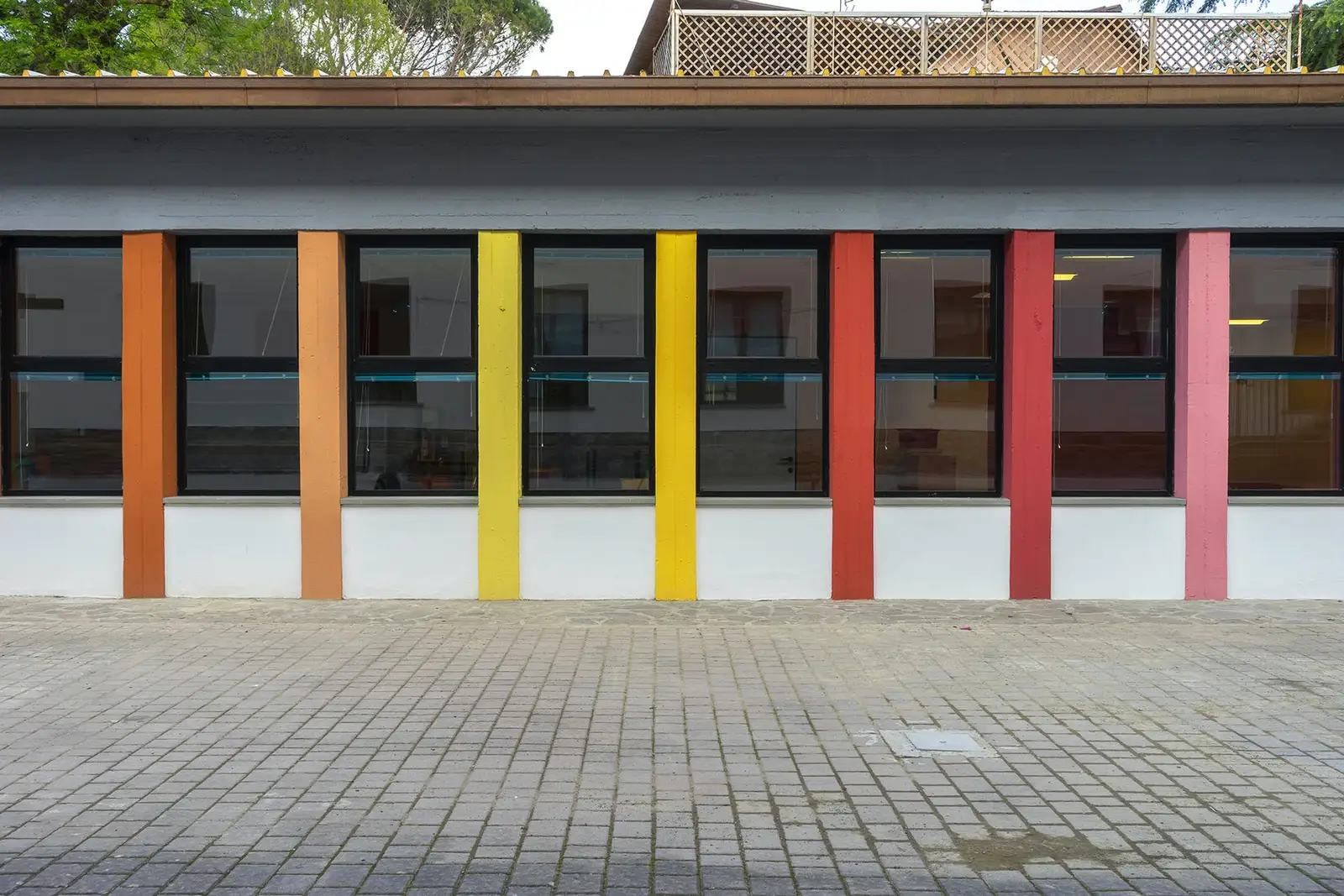
© OKS ARCHITETTI
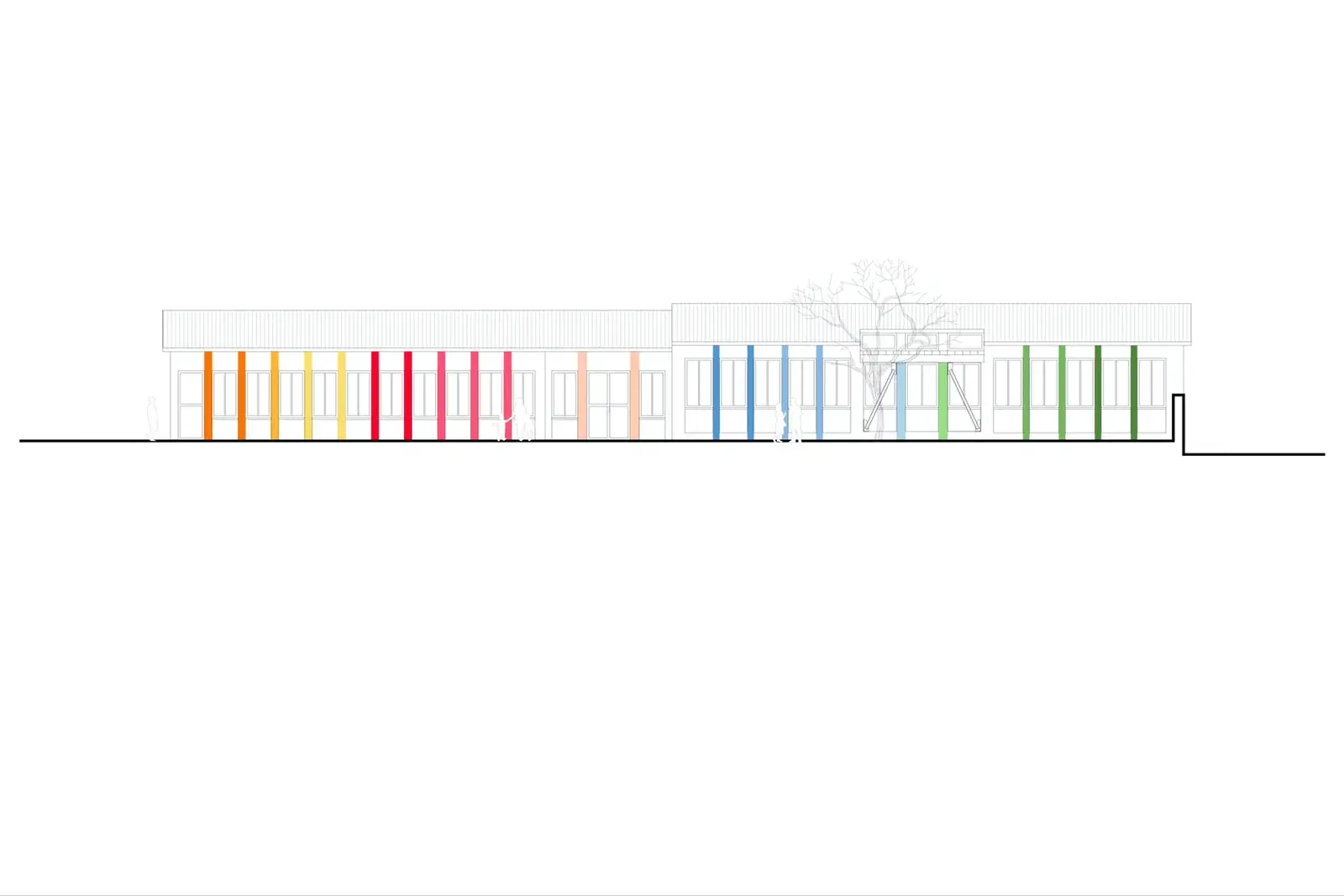
© OKS ARCHITETTI
Ristrutturazione scuola “Gianni Rodari” Gallery


 العربية
العربية