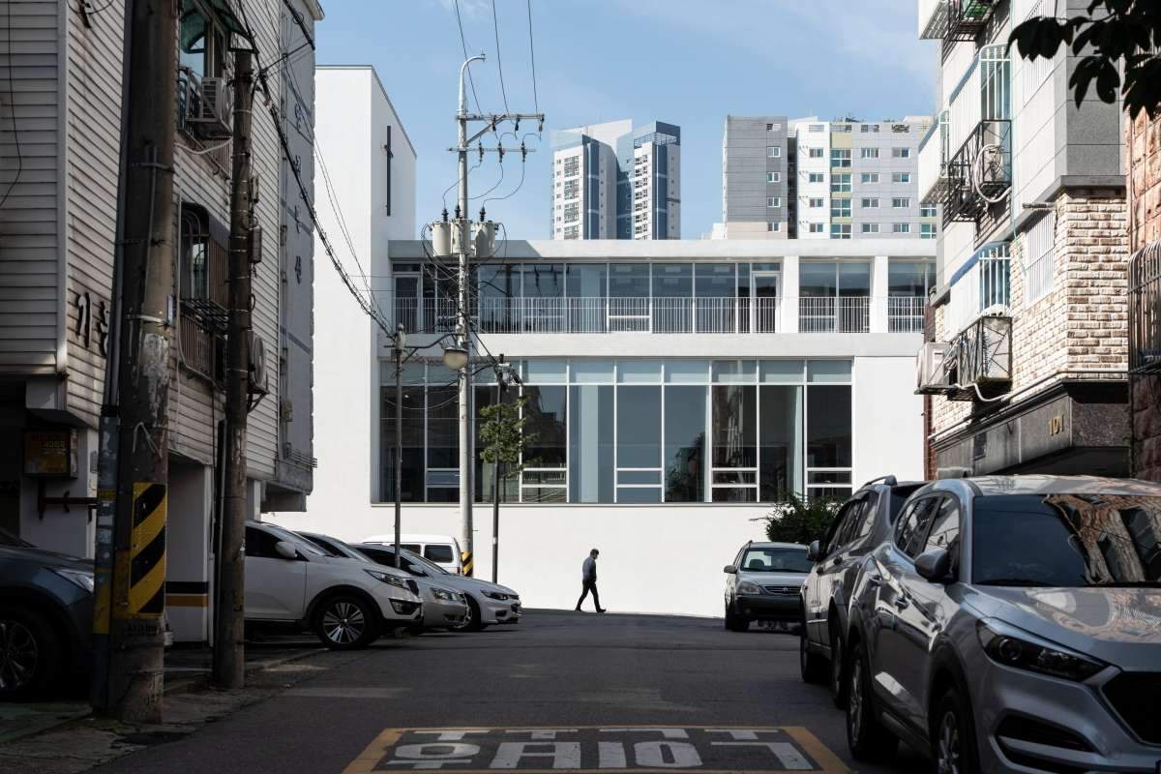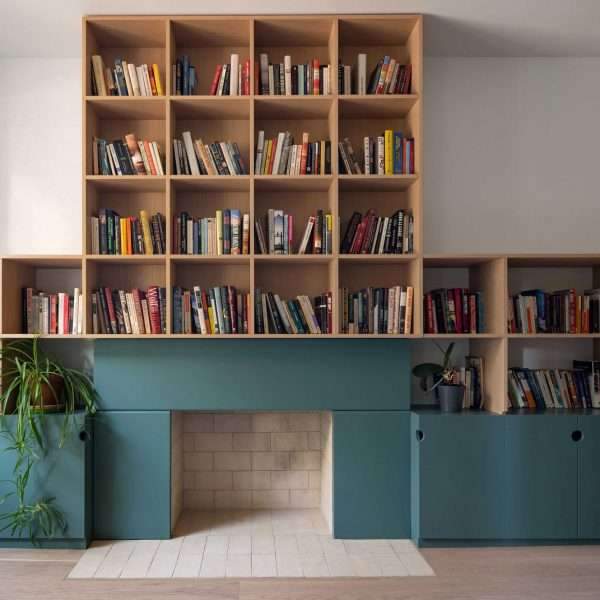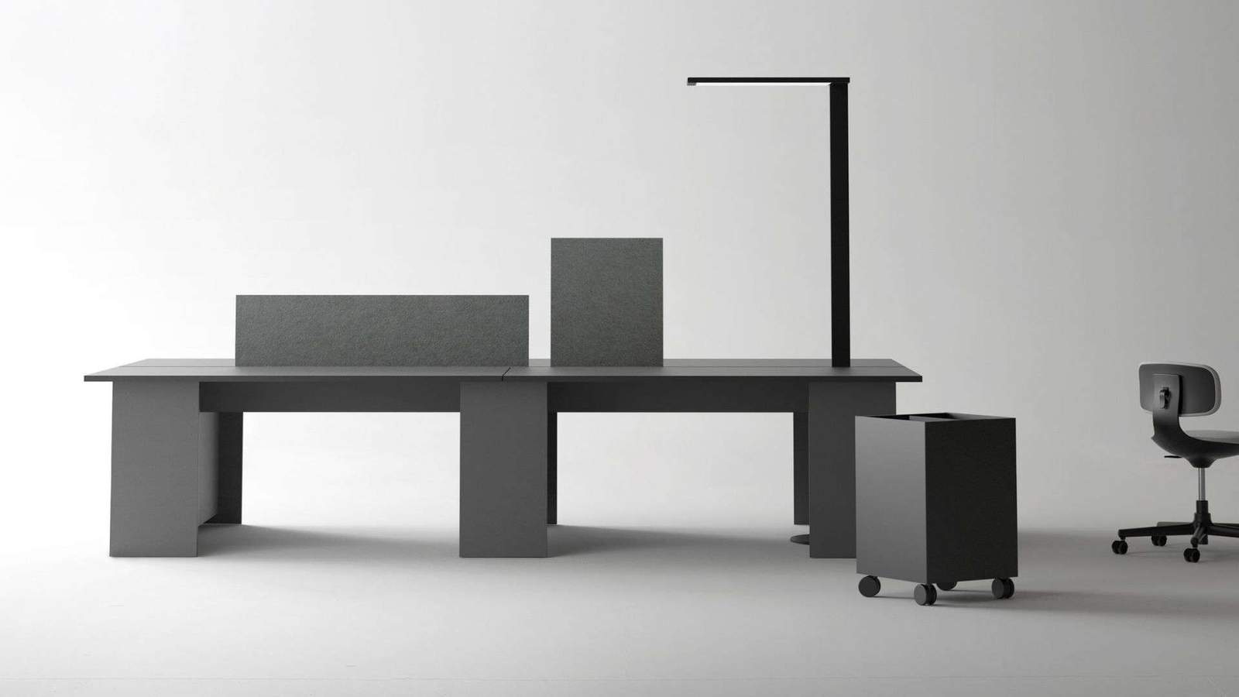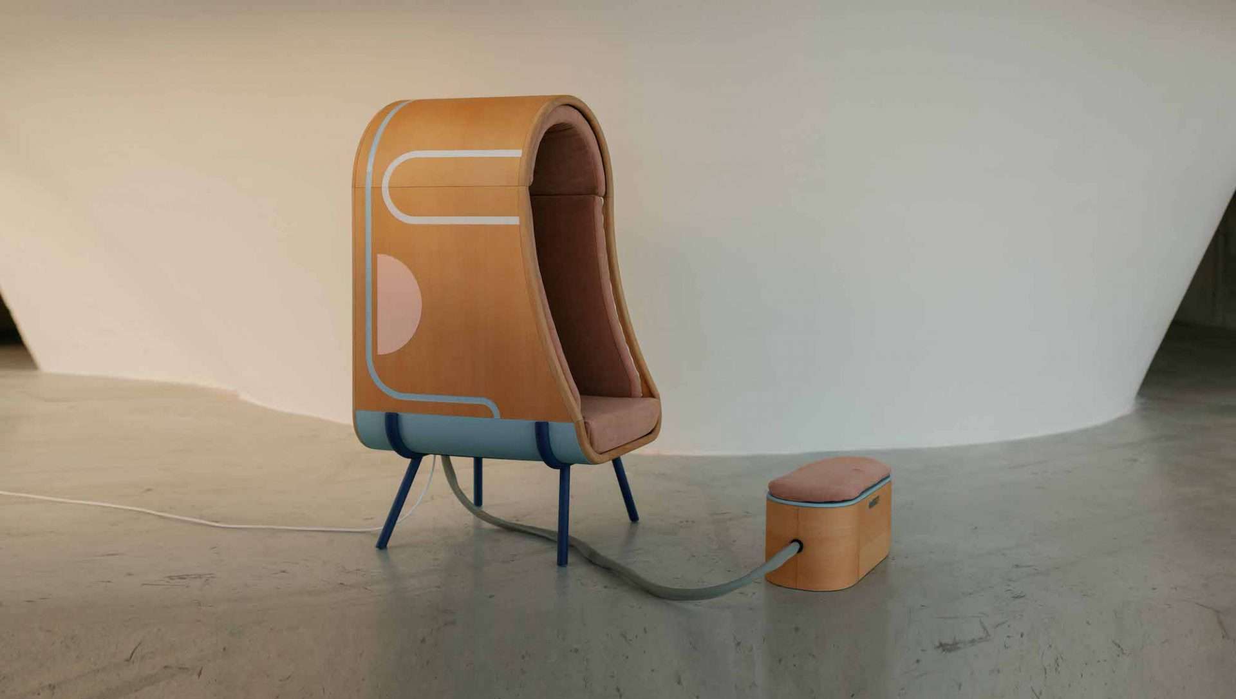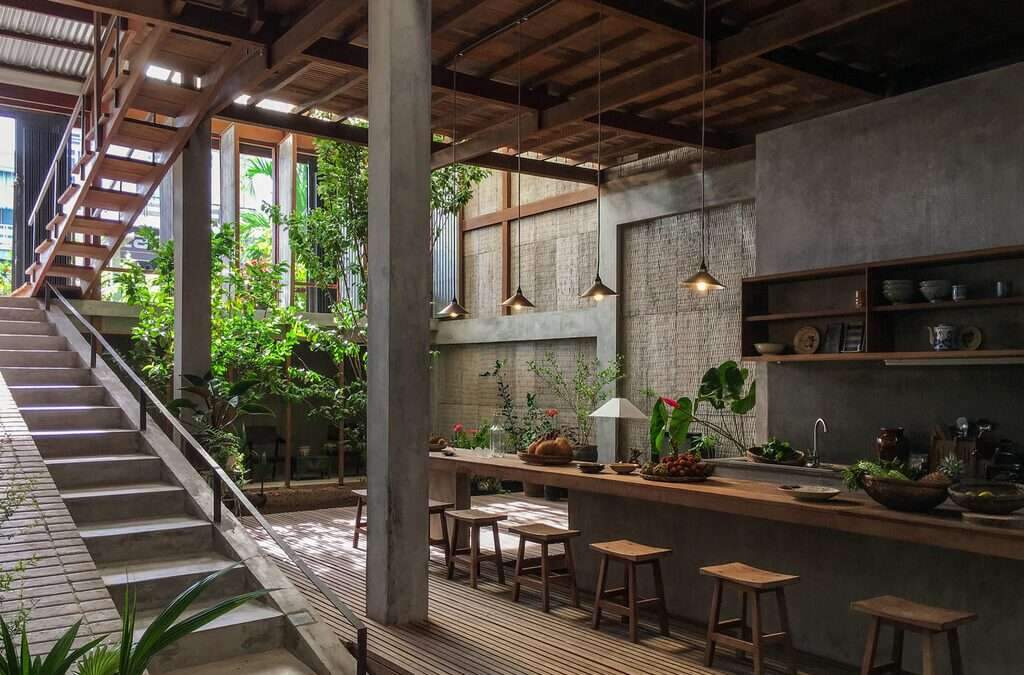Sequence of Spaces in Bucheon New Disciples
Sequence of Spaces in Bucheon New Disciples,
The area around Bucheon New Disciples has many residential amenities,
but it does not give the impression of being a densely populated area.
Where high-rise buildings, administrative welfare centers and production facilities are located close by,
the main road consists of 8-lane Gyeongin-ro.
While the use and size of the surrounding buildings are somewhat mixed,
with a strong east-west primary road orientation, all the surrounding alleys meet at right angles.
Design of Bucheon New Disciples Church
Architecture is an astonishing mixture of individuality and cosmopolitanism,
hence the debates and criticisms, the design of Bucheon New Disciples is famous and harmonious.
The newly built architecture intersects with both emotions at the same time,
and a relationship arises with the Gyeongin-ro system and the surrounding alleys or city context.
The three-story church consists of an uncomplicated block, but transforms into a dimension of composition by a clear plan.
The retreat begins from the eastern path as you go up to the upper floor,
which differs from some church buildings that aim to stand out.
It should be noted that the wall on the east side of the first floor and the staircase wall maintain vertical symbolism.

Sequence of Spaces in Bucheon New Disciples
A two-layer block was used to designate two base lines, one thick at the top and one thin at the bottom.
The three-story block is varied by matching the ends of the roof slab and east wall,
creating an effect of the depth of the transparent portion.
Looking at the church from the front notes the composition and harmony where the clearly defined mass
and aspects and lines that do not overlap with it are modified deeply.
The overall composition conceivable as closed and open is also consistent with such detailed elements as the material and color of the exterior walls,
the proportions of the window frames, the shape and solidarity of the balustrade, and the thickness of the metal.
Architects wanted the church to be an open facility that functions as a local ‘community’
and this will was revealed both in the overall composition of the architecture and in the ‘distance’ from the surrounding area.
The first floor is a reasonable distance from the surrounding area to arouse curiosity,
while the second floor is transparently open and the interior of the facility is clearly identifiable from the city street.
This church quietly reveals how religious facilities should relate to the city or community and the place of its establishment.
Sequence at Bucheon New Disciples
The design of the Bucheon New Disciples Church provides a sequence that leads into the building from the inside,
the door to the church from City Street, where many low-rise dwellings are located, is small and compact.
It is a transparent glass that contrasts with the front wall of the first floor and does not allow openings for entry and exit.
The visitor begins his journey inside the church by facing a relatively large staircase to the left,
the upper opening of the staircase having a curved shape, giving a slight impression of being an important place not only in function but also in meaning.
When climbing the stairs the visitor will have to turn his body 90 degrees to the left in the direction of entry,
at which point he will face a large wall fixed at the end of the stairs again.
The visitor continues to recognize the wall throughout the period of ascension, and the closer it is to the level of the second floor,
the closer it is to the wall. Looking in the opposite direction again will see the chapel.
Lights installed at regular intervals on two identical doors at the entrance to the church,
seem to be the end of the journey to this place.

Architectural features in the design
The shift in movement, outlook, and elements of architecture that exist between them,
and the sequence as a whole is considered sufficiently meaningful, but it is worth noting that the sequence was intentionally extended by the GFA’s transformation method.
1000 m2 As one could have imagined it would be easy to create a sequence of a bit more religious establishments this fact is more than wonderful.
The architect embodies the sequence in a way that transcends realistic boundaries
and contrasts the properties of opposite materials, integrating function and narrative, changing and adding to the journey towards the destination.
Most of the sequence has been accommodated but the beginning of the sequence is for the facility to retreat from the street to make room for the city.
The most impressive scene appeared in the process of experiencing the church and going up to the annex on the third floor,
symbolically it is a bell tower or a tower, but in practice it is a staircase.
The exposed concrete wall was divided into a light part and a dark part by the light passing through the skylight,
so it feels like a place of reflection, not a bell tower or a staircase.

