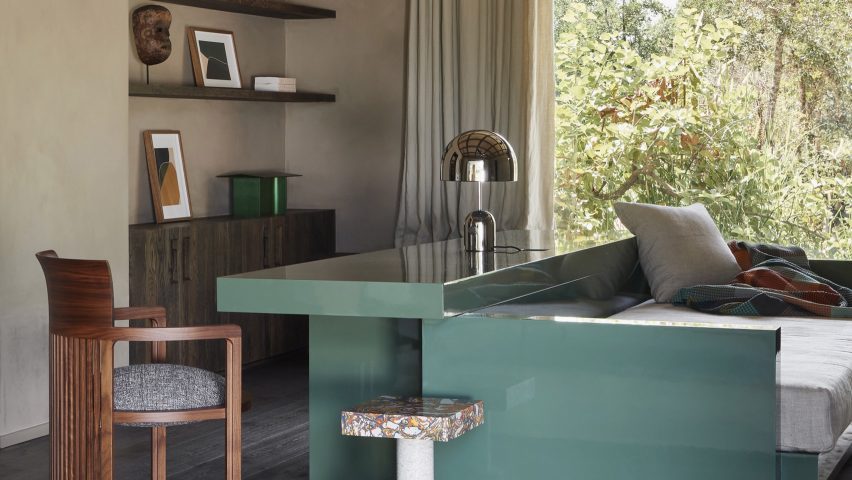Studio Asaï’s design of Tembo Tembo family lodge, situated near Sabie River on the western edge of Kruger National Park, blends into its natural landscape utilizing rammed earth walls and organic colours. This vast game reserve is habitat to the much famed “big five” – lions, leopards, rhinos, elephants and buffalos amongst other wildlife and vegetation.
Paris-based Studio Asaï found great inspiration in the setting and created the home out of rammed earth, mirroring the materiality of the tall termite nests found in the reserve. According to the studio, they usually employ this earth and clay mix for singular house walls as a decorative feature. But opted to use it as the primary material of the entire Tembo Tembo house.
To guarantee the home’s stability, Studio Asaï collaborated with Nicholas Plewman, a local architect. To create a framework that could bear the weight of the roof and walls. Afterward, locally sourced rammed earth was added to the structure and combined with a sealant in order to reduce its porosity and prevent crumbling.
To keep out lizards and other critters, the house was constructed on a 80-centimetre-high concrete platform. While reducing flooding due to the abundant rainfall that is common in the region beginning in September. The flat steel roof was designed to give the home a lower and more inconspicuous look.
South African game by Studio Asaï
A moody entryway with dark wood panels welcomes the inhabitants of the home. Suspended in the center of the room is a papery, three-tier pendant light, hovering just above a white marble table. The living area is decorated simply to showcase the rammed earth walls, and a green modular sofa stands out. Therefore, paying homage to the lush South African bush.
Moreover, Situated along the side of the area is a modern kitchen. Featuring dark wooden cupboards and a bold, blocky breakfast island fashioned from black Zimbabwean granite. In the corner of the room, a travertine marble dining table graces the room. With accompanying chairs with woven seat cushions. This is directly placed beside a massive glazed window which can unfold to open up to a picturesque shaded terrace.
The home’s library, creamy plaster walls provide a pleasing backdrop for the rustic beige fabric featured in the coffered ceiling. Studio Asaï also refreshed the look of the room by introducing a glossy work desk in the same “bush” green color scheme as the sofa.
Furthermore, This principal bedroom is designed with a modern safari camp feel. With a large bed that can be surrounded with airy curtains on all sides. The guest bedroom, on the other hand, has a cozier vibe with its exposed rammed earth walls and black metal fireplace, perfect for colder months. The bathroom, too, is stunning with walls entirely lined with specked Namibian stone.
Finally, find out more architecture news.


 العربية
العربية





