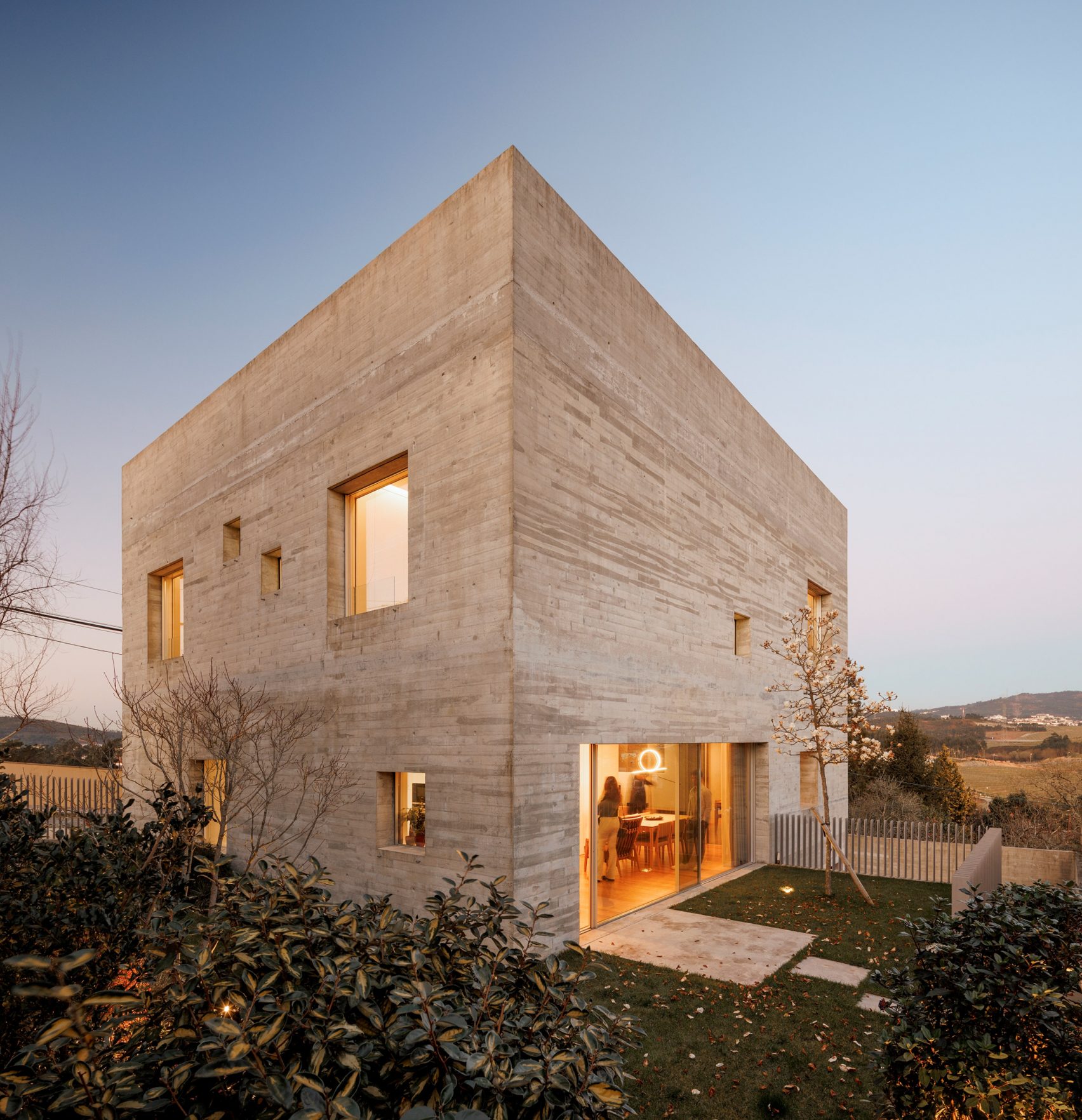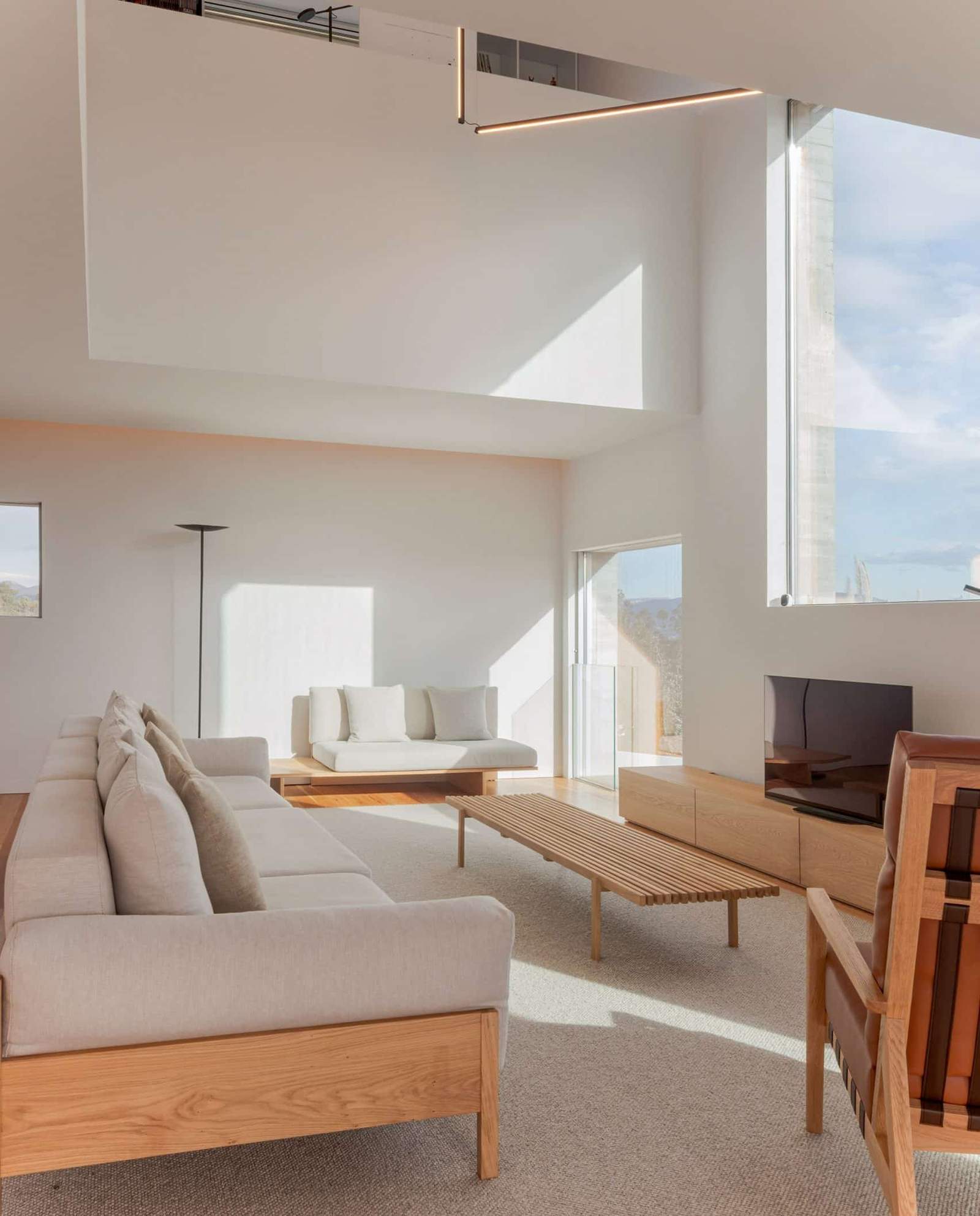Nestled on a sloping site near Sobrado, Portugal, SV House stands as a testament to modernist design and innovative architecture. Crafted by the esteemed studio Spaceworkers, this three-storey residence boasts a striking concrete exterior punctuated by irregularly placed square openings, offering glimpses of the surrounding landscape while maintaining privacy. SV House is not just a home; it’s a work of art, meticulously designed to blend seamlessly with its natural surroundings while providing a haven of modern luxury for its inhabitants.
Bold Concrete Aesthetics and Thoughtful Composition
Designed to “stand out” yet exude a “quiet silence,” SV House captivates with its bold use of board-marked concrete, a material chosen for its visual impact and durability. The irregular square openings serve as both functional apertures for ventilation and design elements that frame views of the lush surroundings, creating a harmonious dialogue between the built environment and nature. Each opening is strategically positioned to capture specific vistas, ensuring that residents can enjoy the beauty of the landscape from every corner of the house.
Functionality and Elegance in Design
The layout of SV House is meticulously planned to maximize functionality and aesthetic appeal. Situated on a sloping site, the entrance is discreetly located on the first floor, accessed via a ramped driveway that leads to a ground-floor garage. Internally, a central skylit staircase leads to the second floor, where the bedrooms offer breathtaking views of the landscape through expansive square windows. The design seamlessly integrates living spaces with outdoor areas. Thus, blurring the boundaries between inside and outside and creating a sense of openness and connection with nature.
Seamless Indoor-Outdoor Living
One of the hallmarks of SV House is its seamless integration of indoor and outdoor spaces. Sliding doors in the south-facing living area connect to a private garden, blurring the boundaries between interior and exterior. Therefore, allowing residents to bask in the beauty of nature from the comfort of their home. The outdoor areas are designed as extensions of the interior living spaces, with lush landscaping, comfortable seating areas, and panoramic views of the surrounding landscape. Thus, creating an oasis of tranquility and relaxation.
Contrast and Cohesion in Interior Design
Inside, SV House embraces a palette of pale wood and white walls, creating a serene and minimalist interior environment. The deep concrete reveals of the windows add depth and drama to the space. While contrasting with the lightness of the interior finishes. This juxtaposition of materials and textures reflects the dichotomy between solidity and lightness, creating a dynamic and inviting atmosphere. Furthermore, The interior spaces are thoughtfully designed to enhance natural light and ventilation, with open-plan layouts and strategically placed windows that invite the outdoors in.
Conclusion: A Modernist Marvel by Spaceworkers
In conclusion, SV House stands as a modernist marvel that seamlessly blends bold aesthetics with thoughtful functionality. Through its innovative use of concrete, strategic placement of openings, and meticulous attention to detail. Moreover, Spaceworkers has created a timeless architectural gem that celebrates the beauty of its surroundings. While offering unparalleled comfort and elegance. SV House is not just a residence; it’s a sanctuary—a place where modern design meets natural beauty. Also, where every detail is carefully considered to create a space that is as functional as it is beautiful.
Finally, find out more on ArchUp:


 العربية
العربية

