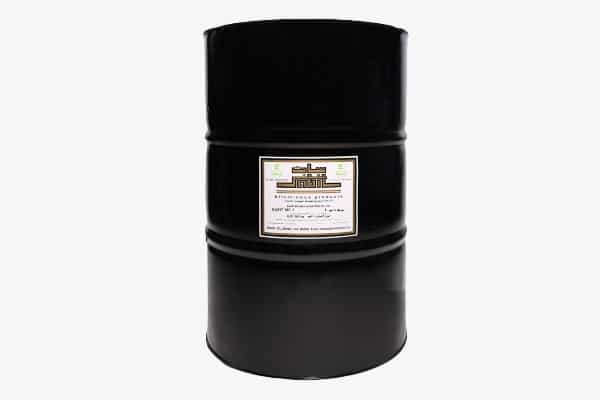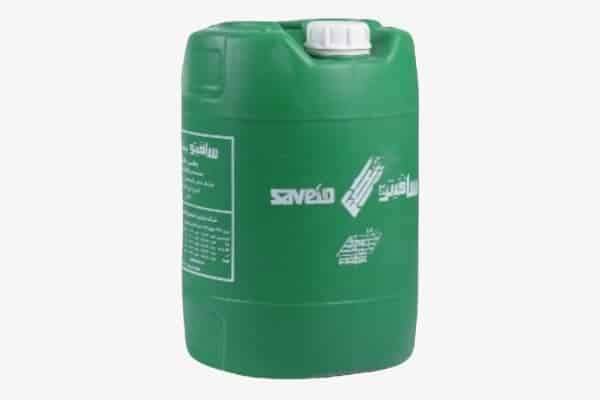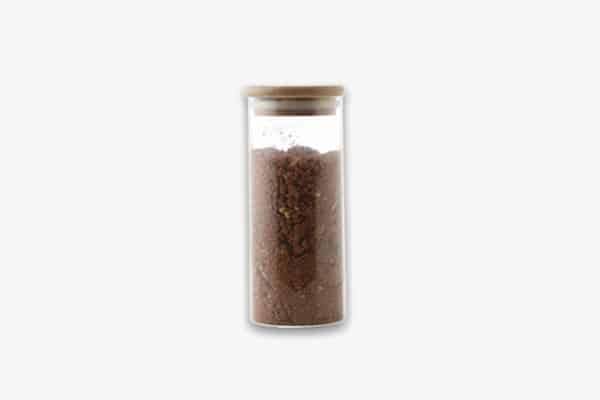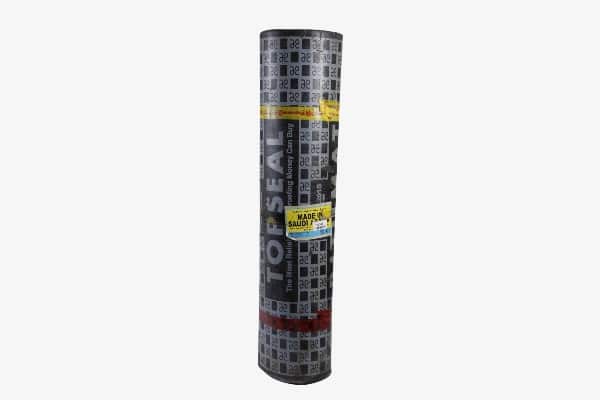Steel Concrete Block Staircase (Reinforced Masonry Staircase)
Overview
A steel-reinforced concrete block staircase, often referred to as “Steel Block Stairs,” combines concrete hollow blocks with embedded steel reinforcement to create durable and cost-effective staircase systems in buildings. This type of stair system is especially common in residential, commercial, and industrial projects for its strength and easy construction.
Advantages
- Structural Strength – Reinforced with steel bars for high load-bearing capacity.
- Fire Resistance – Concrete blocks offer high fire-retardant properties.
- Cost-Effective – Utilizes locally available materials and simple methods.
- Customizable Dimensions – Can be cast in different shapes and configurations.
- Durability – Withstands wear, weather, and impact over time.
Common Use Cases
- Internal staircases for villas and apartments
- External access stairs for buildings and warehouses
- Rooftop access stairs
- Emergency exits in commercial or public buildings
- Site-built stairs in construction zones
Technical Specifications
| Component | Typical Values |
|---|---|
| Step Width | 100 cm – 120 cm |
| Riser Height | 15 cm – 18 cm |
| Tread Depth | 30 cm – 35 cm |
| Reinforcement | Steel bars Ø 10 mm – Ø 16 mm (depending on span) |
| Concrete Block Type | Hollow or Solid Concrete Masonry Unit |
| Finish Options | Plastered, tiled, or left as raw concrete |
Installation Notes
- Always place reinforcement bars (main and stirrups) according to design.
- Ensure blocks are well-aligned and level before pouring any topping.
- Use proper bonding agents between concrete block joints.
- Apply waterproofing layer for outdoor stairs exposed to weather.
- Optional finish layers (tiles, stone, plaster) can be added for aesthetics.







