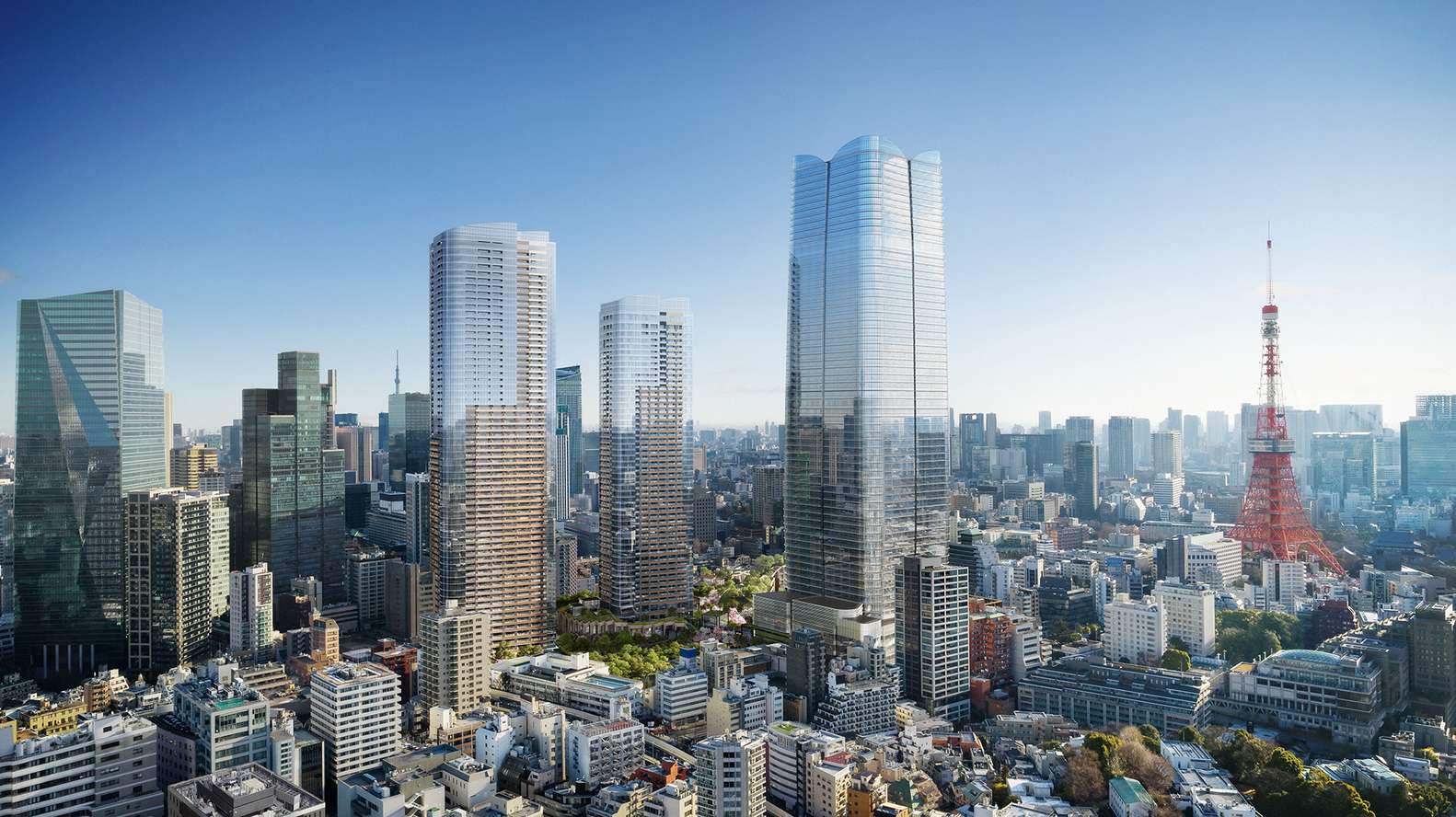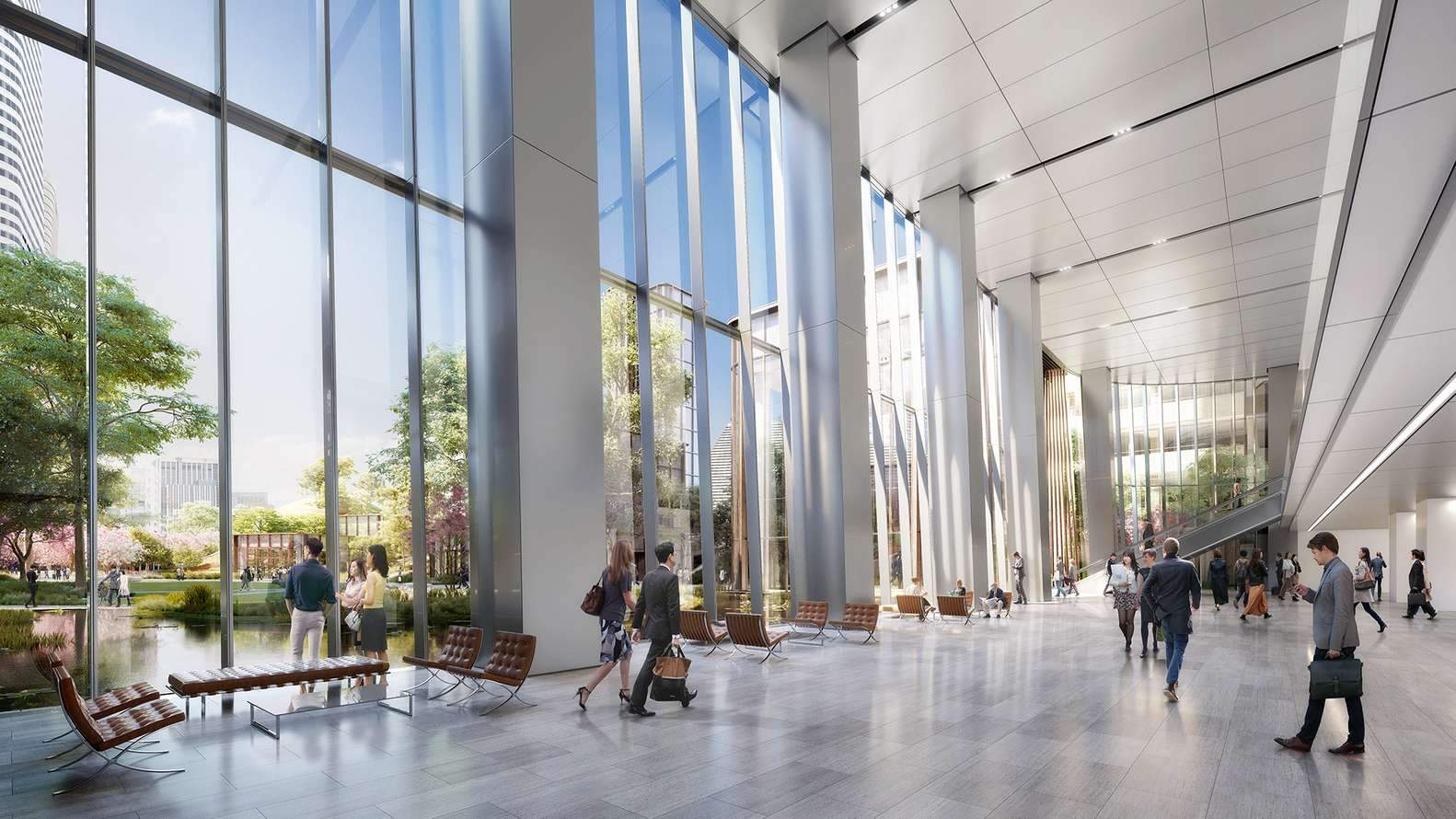Tallest built in Japan design by Pelli Clarke & Partners,
The Pilly Clark & Partners Tower a District has risen to become the tallest mixed-use building in the country; it is 330 meters high in central Tokyo.
The tower is part of the Tora Asa urban village,
which aims to “shape a city within a city” and revitalize downtown Tokyo.
The District Tower will feature extensive office space, residences, a school, a medical center,
as well as retail facilities, along with vast green spaces on the ground floor.
The overall concept of the project is to create a “vertical garden city within a modern urban village”,
so that all facilities and public green spaces are interconnected and within walking distance of each other.

Design Location
Located in the Toronamon-Azabudai district of central Tokyo,
the tower will provide 204,000 square meters of extensive office space.
In addition to a standard floor panel of about 4,300 square meters,
and 13,000 square meters of retail facilities.
The private residences will be built in partnership with Aman,
Operator of world-class hotels and resorts.
The project will also include the Keio University Center for Preventive Medicine and the British School of Tokyo,
which is set to be one of the largest international schools in central Tokyo.
Design Features
The Billy Clark Tower is designed to occupy offices, floors 7 to 52,
and will be arranged in spacious column-free layouts to allow freely open offices.
Floors 54 to 64 of the A District tower will also consist of 91 branded residences,
with interiors designed by international design studio Yabu Pushelberg.
The British School will occupy the first eight floors,
and will be joined by the Medical Center (5th and 6th floors) and retail spaces (from the ground to the fourth floor).

Design materials
The entire building will also use a very high level of earthquake resistance,
to help ensure the ongoing safety of the tenants.
While tenants will be able to decarbonize their businesses, by providing 100% renewable energy,
in line with the International 100% Renewable Energy Environment Initiative.
Various other systems will also be provided,
to allow the entire complex to be used as a workplace for free and innovative working patterns unique to the Toranomon-Azabudai Project.
For more architectural news


 العربية
العربية