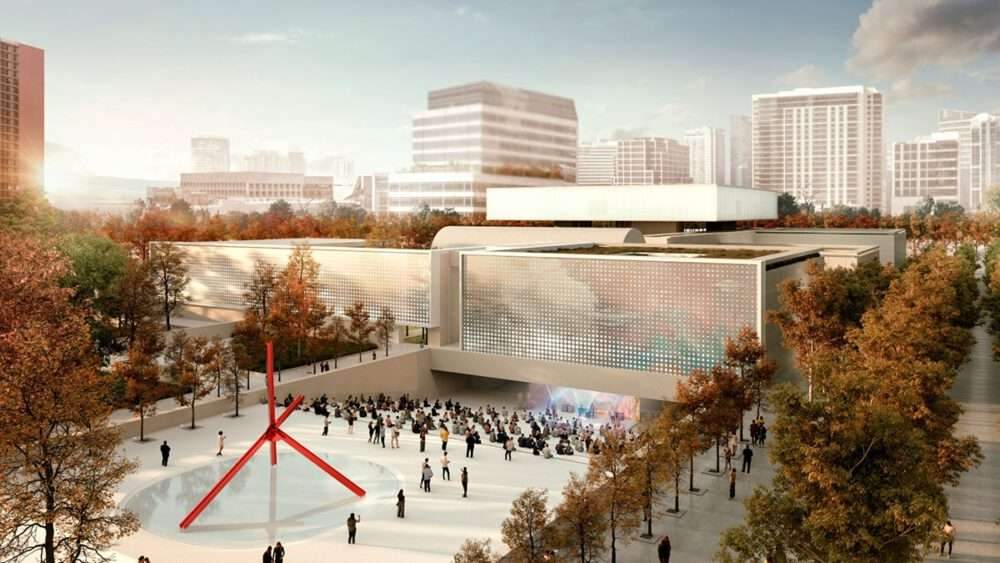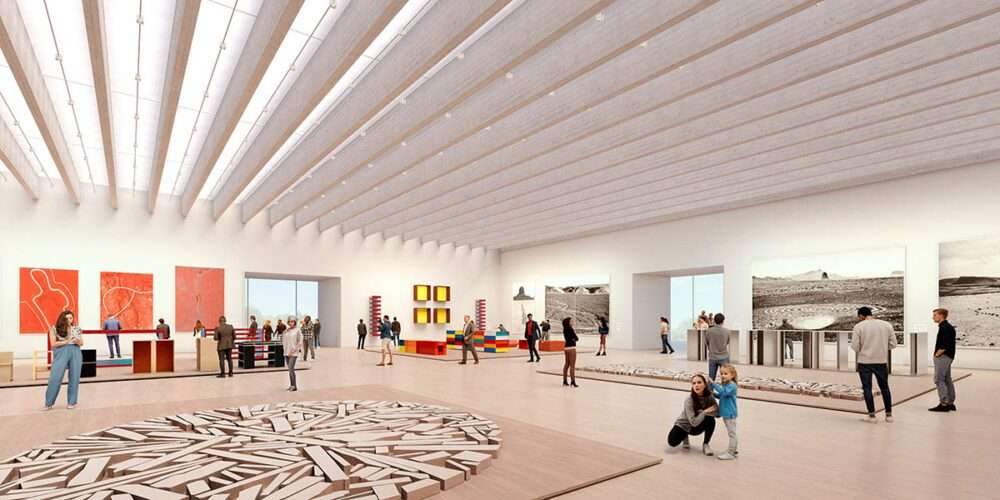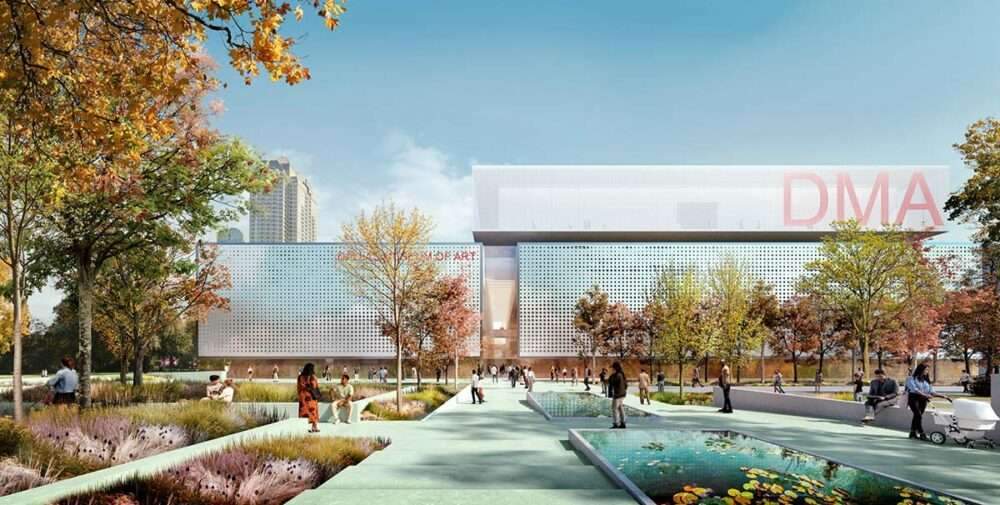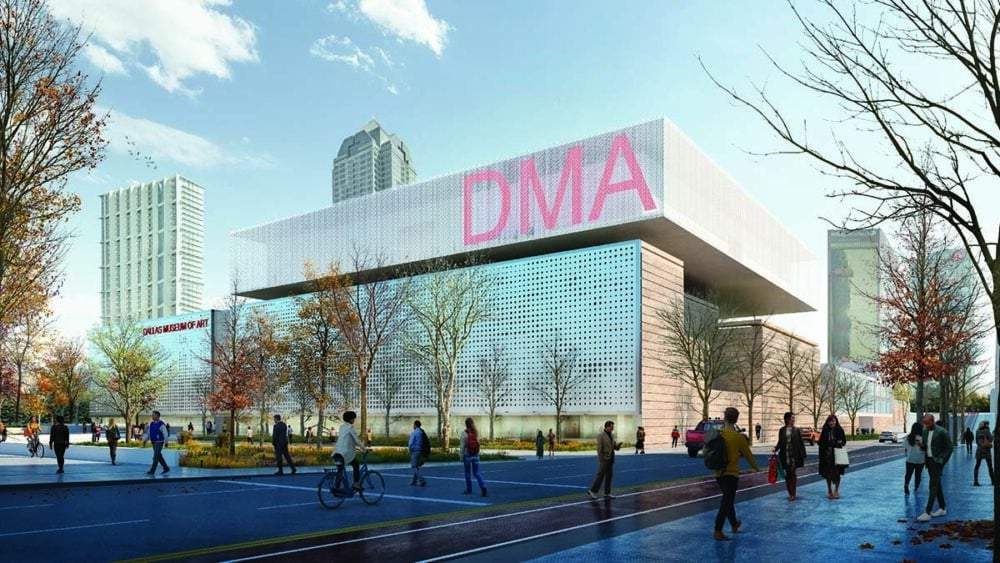The Dallas Museum of Art design with a dramatic floating square extension,
Selected Spanish architecture practice Nieto Sobejano Arquitectos (NSA),
To design the new Dallas Museum of Art that features a “dramatic floating square extension” in the US.
It was announced by the Dallas Museum of Art (DMA) that Madrid-based studio Nieto Sobejano Arquitectos has been selected.
Led by Fuensanta Nieto and Enrique Sobegano, to be the winner after an international competition that lasted six months,
which launched in February 2023 and attracted 154 entries from around the world,
resulting in a shortlist of well-known American and international teams.

The winning design scheme by Nieto Sobejano Arquitectos was chosen from among the five finalist teams,
Including David Chipperfield Architects, Diller Scofidio + Renfro, and Johnston Marklee
and Michael Maltzan Architecture and Weiss / Manfredi.

Design features
Nieto Sobejano Arquitectos described their competition winning proposal –
which the Museum will develop in consultation with stakeholders and communities –
“As a reflection of the original building, transforming the relationship between art,
landscape and community into a balance of memory and creation.”
The design, which consists of monolithic, square-shaped volumes,
respects the original building designed by American architect Edward Larrabee Barnes in 1984.
The museum said: “The scheme includes a new contemporary art gallery floating on the roof and restores balance to the north and south façades.
It communicates artistic expression through an outdoor artwork created by LED media on a perforated surface.”

Clear glass of the north facade (Klyde Warren Park), and of the Harwood Street facades at ground level,
It gives passers-by views of the visitors inside the museum who interact with the art.”
According to the museum, the museum’s Architects Selection Committee (ASC)
has endorsed the winning concept design for the National Security Agency (NSA),
As the project offers potential solutions to address circulation,
sustainability and exhibition expansion while respecting the existing building.
The commission was also attracted to the balance created by the proposed north and south facades.
Design moves include improving the interior street by bringing in light from above,
Improving accessibility by rationalizing the graded ground floor slope and half-gallery levels,
and making visual connections across the entire building north and south.

Poetic feeling
DMA Board of Trustees Chairman, Gowri N. Sharma and Board Chairman, Jeffrey S. Ellerman said:
“We heartily congratulate Nieto Sobejano Arquitectos.
Their concept design blends a poetic sensibility with a dynamic and sustainable design strategy that respects Larrabee’s origin. Their intentions,
All this as we prepare to become a 21st century museum.”
“It is the best time in our museum’s history to transform our building to illustrate the dynamic and diverse programming we offer.
Switching to the DMA campus will send a signal that we invite everyone near and far to join our vibrant artistic community.”
Sharma and Ellerman added, “We need a building that reflects our importance to the city and has the potential to offer new ways of presenting and interacting with art.”
The museum also confirmed that throughout the competition process,
the museum focused on its vision as originally laid out in its five-year strategic plan for 2021:
To better serve the diverse city of Dallas and to be a dynamic nexus where people of all cultures feel welcome and embraced.
The design unites the vertical circulation and points towards the inner street so that visitors can orient themselves easily.
Two new dynamic facades restore visibility and identity equally from the south at Ross Plaza (currently understated) and the north end at Woodall Rodgers.
For more architectural news


 العربية
العربية