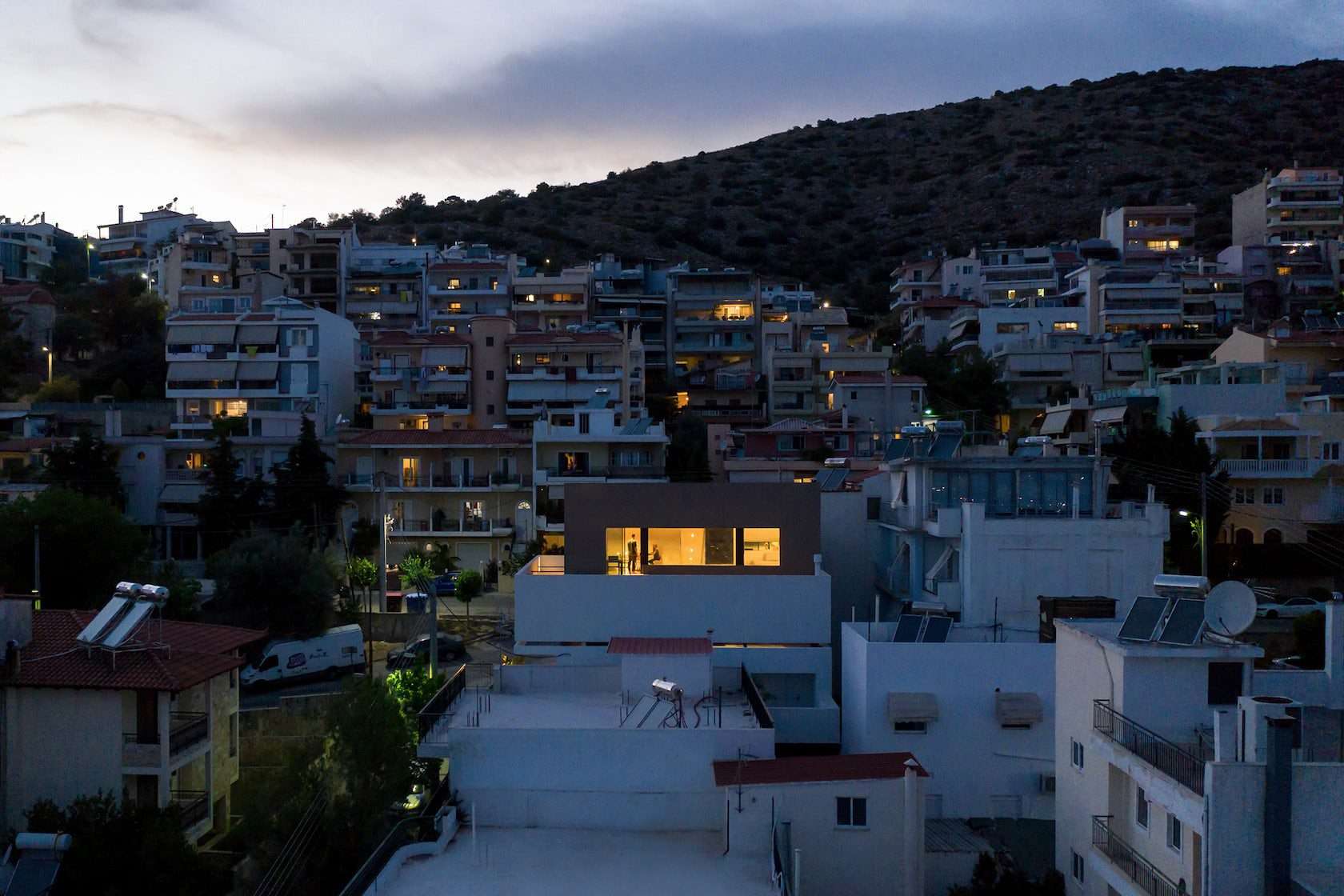Text description provided by the architects.
For this project, I adopt basic tenets of modernism, like abstraction, pure geometry, and white color, but I reinterpret them through the lens of “Emotional Functionalism”: rather than approach the residents’ functional needs as basic or ubiquitous, I conceive them as a complex set of practices that are culturally defined, socially oriented, and emotionally charged.

© Myrto Kiourti

© Myrto Kiourti
Athens, is a hybrid city, a contemporary metropolis with a recent agrarian past. Traditional values, such as family, co-exist with hyper-modern claims: self-exploration, individuality. The “panosikoma”, or “upper-level extension”, is a traditional building practice that unconsciously negotiate such tensions. Greek middle-class families often build a new residence on top of their existing house, on their own expense, to offer their children who start their own family a new home.

© Myrto Kiourti

© Myrto Kiourti
The “flying box” is such a typical Greek “panosikoma.” The owners, a young couple, embraced the opportunity to have their house built according to their own needs. Yet, they both voiced their fear of living so close to the husband’s parents. In response, I enclosed their house behind a blank wall, which, like a box, protects their privacy.

© Myrto Kiourti

© Myrto Kiourti
On the first floor one finds two bedrooms and a bathroom opening to courtyards nested behind the peripheral wall which functions as a well-defined border between the two families, thus overlaying the parents’ wish to support and control the young with the young’s desire for independence from their parents. A two-storey volume stands out behind the white box and the steep slope of the roof opens up into a living room overlooking the city.

© Myrto Kiourti

© Myrto Kiourti
The outer wall is slightly elevated from the terrace, creating a split at its base which separates the two houses. The new residence looks like it’s almost flying: it protects and frees the young couple at once. Collaborators CreditsHaris Dimitroula – Interior DesignerMaria Gourogianni, ACRM – ContractorYiannis Mylonas, ACRM – ContractorIosif Arabatzis, Epikyklos – ContractorValantis Sarantos, Epikyklos – ContractorThanos Kiourtis – Structure Engineer Ioannis Kiourtis – Structure EngineerGiorgos Sfakianakis – PhotographerA video that captures the construction process of the garden:https://www.youtube.com/watch?v=UYXL2mcSOGQ.
The flying box, Upper level extension Gallery


 العربية
العربية