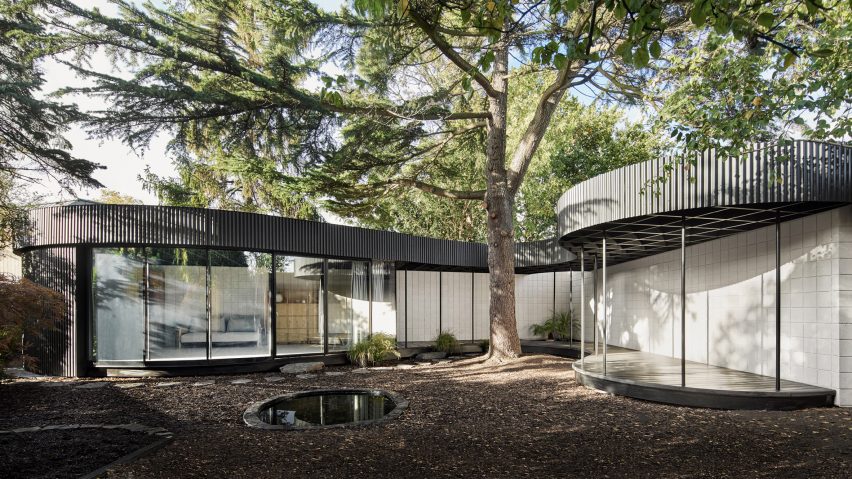Internally, the studio integrated custom joinery, including an oak kitchenette, cast-concrete sink and mobile storage unit to encourage future flexibility. “The everyday aspects of the pavilion – the kitchen, bathroom and storage units – are placed within sculptural forms, enriching their prosaic nature with a more soulful quality,” Tikari Works said.
“Readily available, off-the-shelf materials, such as corrugated cladding, blockwork and stained timber helped keep the project on budget, whilst the bespoke detailing of these materials enrich their tactile nature and express our joy in making.”
The studio claims that in order to protect the vegetation, A Room Around a Tree was constructed with light-handed methods, such as a mini-pile foundation system and a low-impact “floating” ring beam.
“The primary driver for the layout of the project was to ensure that the building maintained a minimum distance of two metres to all trees on the site, ensuring that the health of the trees would be undisturbed,” Tikari Works said.
“This restriction combined with the program and movement around the site helped to create the parti of the project, which in turn informed the structural strategy for touching the ground lightly.”
To promote future flexibility, the studio included custom joinery within, such as an oak kitchenette, a cast-concrete sink, and a mobile storage unit.
“The everyday aspects of the pavilion – the kitchen, bathroom and storage units – are placed within sculptural forms, enriching their prosaic nature with a more soulful quality,” Tikari Works stated.
“Readily available, off-the-shelf materials, such as corrugated cladding, blockwork and stained timber helped keep the project on budget, whilst the bespoke detailing of these materials enrich their tactile nature and express our joy in making.”
Finally, find out more on ArchUp:


 العربية
العربية